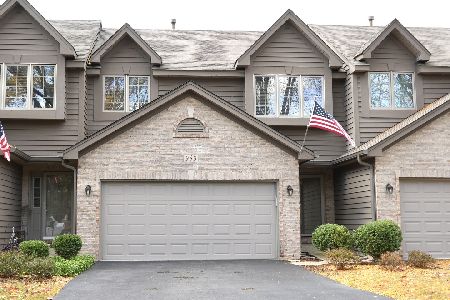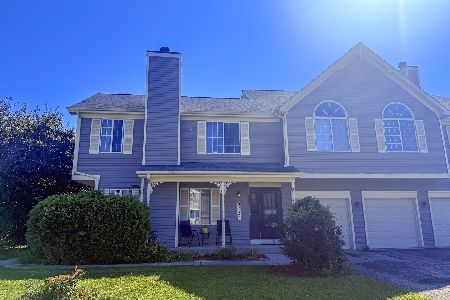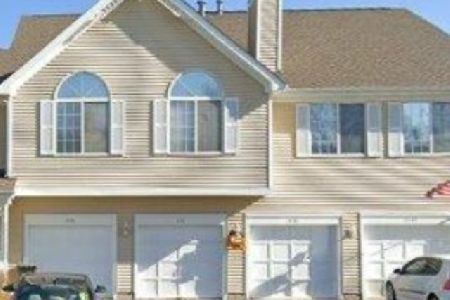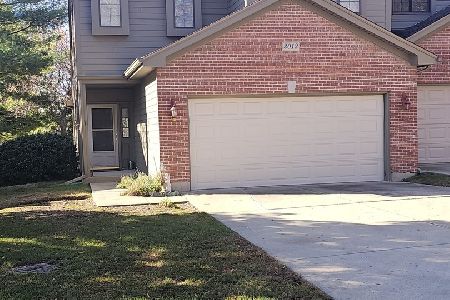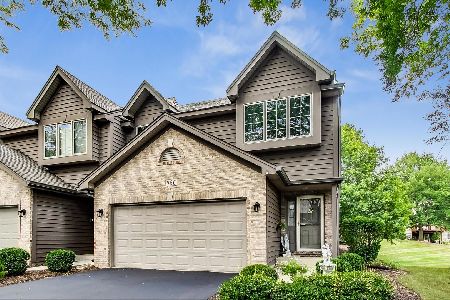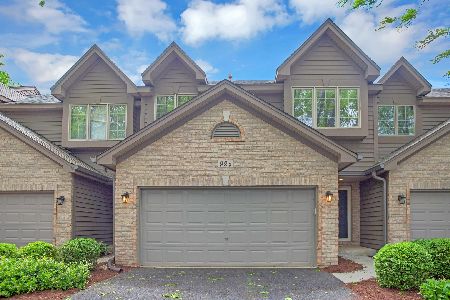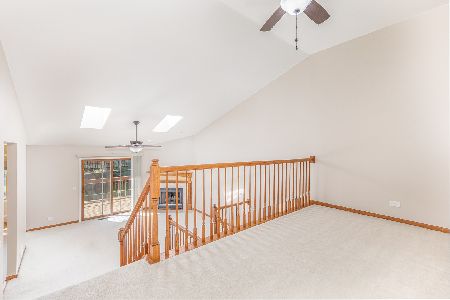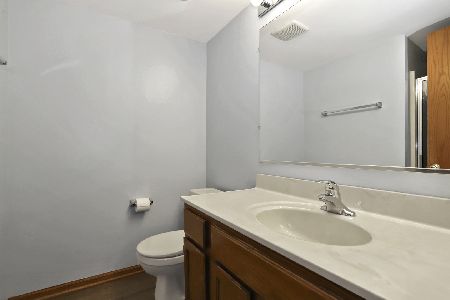926 Millcreek Circle, Elgin, Illinois 60123
$143,000
|
Sold
|
|
| Status: | Closed |
| Sqft: | 1,449 |
| Cost/Sqft: | $104 |
| Beds: | 2 |
| Baths: | 2 |
| Year Built: | 1994 |
| Property Taxes: | $4,961 |
| Days On Market: | 4490 |
| Lot Size: | 0,00 |
Description
Large end unit townhome shows like a model. Home features new hardwood floors, vaulted ceiling, skylights, fireplace, and large eat-in kitchen. Master bedroom has large walk in closet and private bath with dual sinks, whirlpool tub and separate shower. Open loft is ideal for home office; 2nd bedroom in lower level along with family room. Unit features lots of closets & storage, 2 outdoor spaces great for grilling.
Property Specifics
| Condos/Townhomes | |
| 3 | |
| — | |
| 1994 | |
| Full,Walkout | |
| — | |
| No | |
| — |
| Kane | |
| Millcreek | |
| 200 / Monthly | |
| Insurance,Exterior Maintenance,Lawn Care,Snow Removal | |
| Lake Michigan | |
| Public Sewer | |
| 08431004 | |
| 0609127064 |
Nearby Schools
| NAME: | DISTRICT: | DISTANCE: | |
|---|---|---|---|
|
Grade School
Highland Elementary School |
46 | — | |
|
Middle School
Kimball Middle School |
46 | Not in DB | |
|
High School
Larkin High School |
46 | Not in DB | |
Property History
| DATE: | EVENT: | PRICE: | SOURCE: |
|---|---|---|---|
| 3 Nov, 2010 | Sold | $130,000 | MRED MLS |
| 23 Oct, 2010 | Under contract | $139,000 | MRED MLS |
| — | Last price change | $159,000 | MRED MLS |
| 11 Sep, 2010 | Listed for sale | $167,000 | MRED MLS |
| 15 Oct, 2013 | Sold | $143,000 | MRED MLS |
| 6 Sep, 2013 | Under contract | $150,000 | MRED MLS |
| 27 Aug, 2013 | Listed for sale | $150,000 | MRED MLS |
| 12 Oct, 2021 | Sold | $235,000 | MRED MLS |
| 21 Aug, 2021 | Under contract | $235,000 | MRED MLS |
| 20 Aug, 2021 | Listed for sale | $235,000 | MRED MLS |
| 18 Oct, 2024 | Sold | $299,900 | MRED MLS |
| 17 Sep, 2024 | Under contract | $299,900 | MRED MLS |
| 13 Sep, 2024 | Listed for sale | $299,900 | MRED MLS |
Room Specifics
Total Bedrooms: 2
Bedrooms Above Ground: 2
Bedrooms Below Ground: 0
Dimensions: —
Floor Type: Carpet
Full Bathrooms: 2
Bathroom Amenities: Whirlpool,Separate Shower,Double Sink
Bathroom in Basement: 1
Rooms: Balcony/Porch/Lanai,Foyer,Loft
Basement Description: Finished
Other Specifics
| 2 | |
| Concrete Perimeter | |
| Asphalt | |
| Balcony, Deck, Patio, Storms/Screens, End Unit | |
| — | |
| COMMON | |
| — | |
| Full | |
| Vaulted/Cathedral Ceilings, Skylight(s), Wood Laminate Floors, Laundry Hook-Up in Unit | |
| Range, Microwave, Dishwasher, Refrigerator, Washer, Dryer, Disposal | |
| Not in DB | |
| — | |
| — | |
| — | |
| Gas Log, Gas Starter |
Tax History
| Year | Property Taxes |
|---|---|
| 2010 | $4,835 |
| 2013 | $4,961 |
| 2021 | $4,658 |
| 2024 | $5,296 |
Contact Agent
Nearby Similar Homes
Nearby Sold Comparables
Contact Agent
Listing Provided By
Jameson Sotheby's Intl Realty

