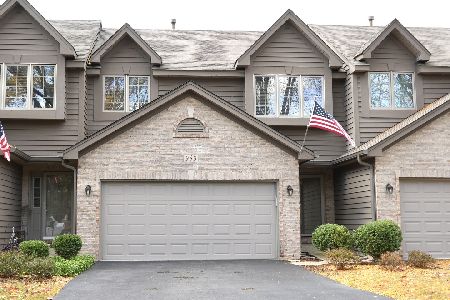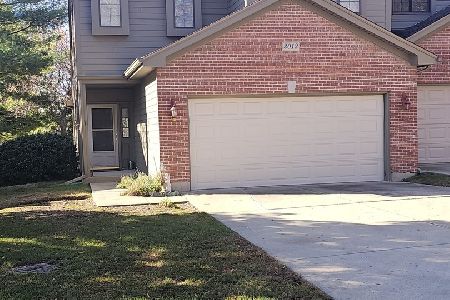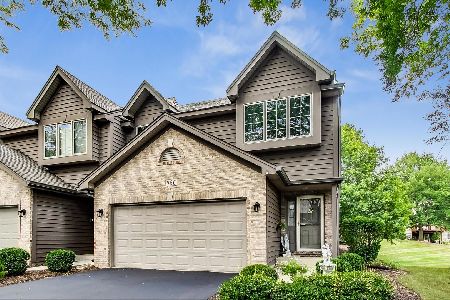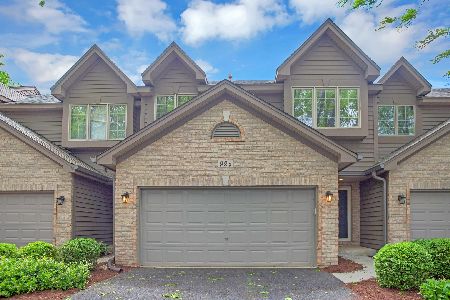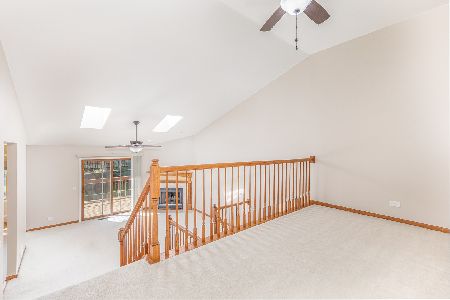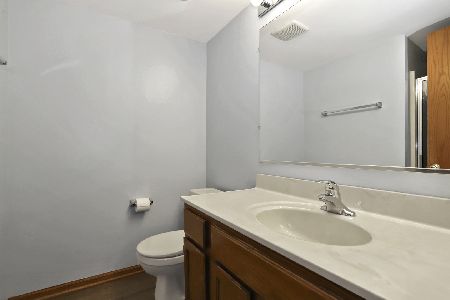926 Millcreek Circle, Elgin, Illinois 60123
$130,000
|
Sold
|
|
| Status: | Closed |
| Sqft: | 1,449 |
| Cost/Sqft: | $96 |
| Beds: | 2 |
| Baths: | 2 |
| Year Built: | 1994 |
| Property Taxes: | $4,835 |
| Days On Market: | 5615 |
| Lot Size: | 0,00 |
Description
HUGE PRICE CUT!!! Very clean and ready to move in! This home features vaulted ceiling, skylights, fireplace, and ceiling fans. Master bedroom has large walk in closet and private bath with double sink, jacuzzi and additional shower. Large deck overlooking spacious yard. Has track lighting making the whole house just shine! 2 car garage! Will consider closing cost/down payment credit. Not a short sale/foreclosure!
Property Specifics
| Condos/Townhomes | |
| — | |
| — | |
| 1994 | |
| Full,Walkout | |
| — | |
| No | |
| — |
| Kane | |
| Millcreek | |
| 140 / — | |
| Insurance,Exterior Maintenance,Lawn Care,Snow Removal | |
| Lake Michigan | |
| Public Sewer | |
| 07630950 | |
| 0609127064 |
Nearby Schools
| NAME: | DISTRICT: | DISTANCE: | |
|---|---|---|---|
|
Grade School
Highland Elementary School |
46 | — | |
|
Middle School
Kimball Middle School |
46 | Not in DB | |
|
High School
Larkin High School |
46 | Not in DB | |
Property History
| DATE: | EVENT: | PRICE: | SOURCE: |
|---|---|---|---|
| 3 Nov, 2010 | Sold | $130,000 | MRED MLS |
| 23 Oct, 2010 | Under contract | $139,000 | MRED MLS |
| — | Last price change | $159,000 | MRED MLS |
| 11 Sep, 2010 | Listed for sale | $167,000 | MRED MLS |
| 15 Oct, 2013 | Sold | $143,000 | MRED MLS |
| 6 Sep, 2013 | Under contract | $150,000 | MRED MLS |
| 27 Aug, 2013 | Listed for sale | $150,000 | MRED MLS |
| 12 Oct, 2021 | Sold | $235,000 | MRED MLS |
| 21 Aug, 2021 | Under contract | $235,000 | MRED MLS |
| 20 Aug, 2021 | Listed for sale | $235,000 | MRED MLS |
| 18 Oct, 2024 | Sold | $299,900 | MRED MLS |
| 17 Sep, 2024 | Under contract | $299,900 | MRED MLS |
| 13 Sep, 2024 | Listed for sale | $299,900 | MRED MLS |
Room Specifics
Total Bedrooms: 2
Bedrooms Above Ground: 2
Bedrooms Below Ground: 0
Dimensions: —
Floor Type: Carpet
Full Bathrooms: 2
Bathroom Amenities: Whirlpool,Separate Shower
Bathroom in Basement: 1
Rooms: Balcony/Porch/Lanai,Foyer,Loft
Basement Description: Finished
Other Specifics
| 2 | |
| Concrete Perimeter | |
| Asphalt | |
| Balcony, Deck, Patio, Storms/Screens, End Unit | |
| — | |
| COMMON | |
| — | |
| Full | |
| Vaulted/Cathedral Ceilings, Skylight(s), Hardwood Floors, Laundry Hook-Up in Unit | |
| Range, Microwave, Dishwasher, Refrigerator, Washer, Dryer, Disposal | |
| Not in DB | |
| — | |
| — | |
| — | |
| Attached Fireplace Doors/Screen, Gas Starter |
Tax History
| Year | Property Taxes |
|---|---|
| 2010 | $4,835 |
| 2013 | $4,961 |
| 2021 | $4,658 |
| 2024 | $5,296 |
Contact Agent
Nearby Similar Homes
Nearby Sold Comparables
Contact Agent
Listing Provided By
Titan Real Estate, Inc.

