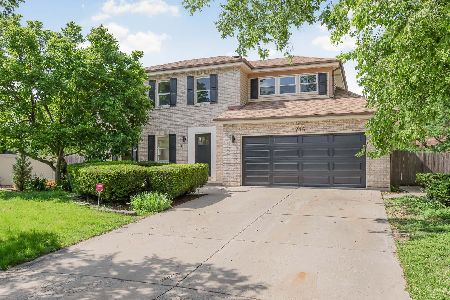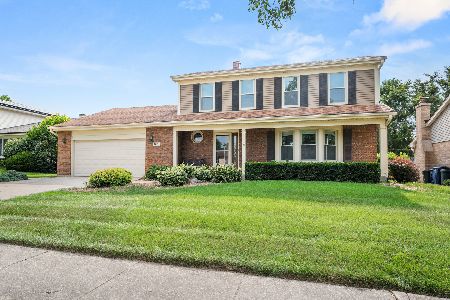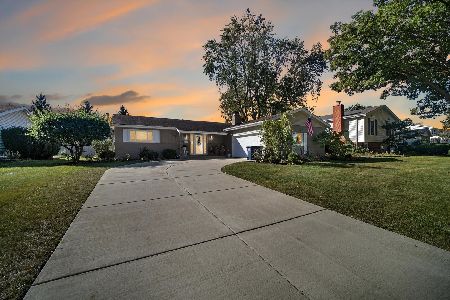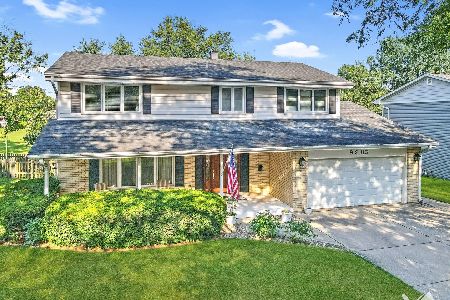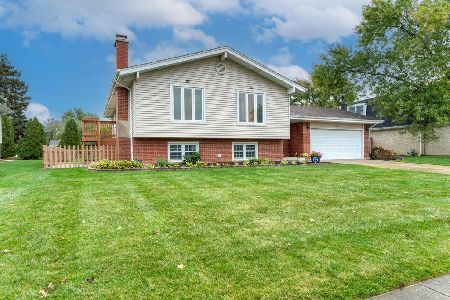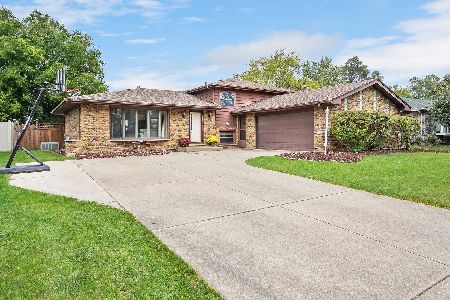926 Walnut Drive, Darien, Illinois 60561
$355,000
|
Sold
|
|
| Status: | Closed |
| Sqft: | 1,598 |
| Cost/Sqft: | $228 |
| Beds: | 4 |
| Baths: | 3 |
| Year Built: | 1978 |
| Property Taxes: | $7,357 |
| Days On Market: | 1491 |
| Lot Size: | 0,22 |
Description
Brick split level with sub basement, 4 levels! This 4 bedroom/ 2.5 bath has hardwood floors, master suite with full master bath and family room with fireplace. Perfect opportunity to bring in your own ideas and special touches to make this home your own! Newer windows and sliding door. Attached 2 car garage. HOT location- close to all accommodations including schools, parks, shops, restaurants and more!
Property Specifics
| Single Family | |
| — | |
| — | |
| 1978 | |
| Partial | |
| — | |
| No | |
| 0.22 |
| Du Page | |
| — | |
| — / Not Applicable | |
| None | |
| Public | |
| Public Sewer | |
| 11240275 | |
| 0927303024 |
Property History
| DATE: | EVENT: | PRICE: | SOURCE: |
|---|---|---|---|
| 20 Dec, 2021 | Sold | $355,000 | MRED MLS |
| 16 Nov, 2021 | Under contract | $364,900 | MRED MLS |
| — | Last price change | $369,900 | MRED MLS |
| 7 Oct, 2021 | Listed for sale | $369,900 | MRED MLS |
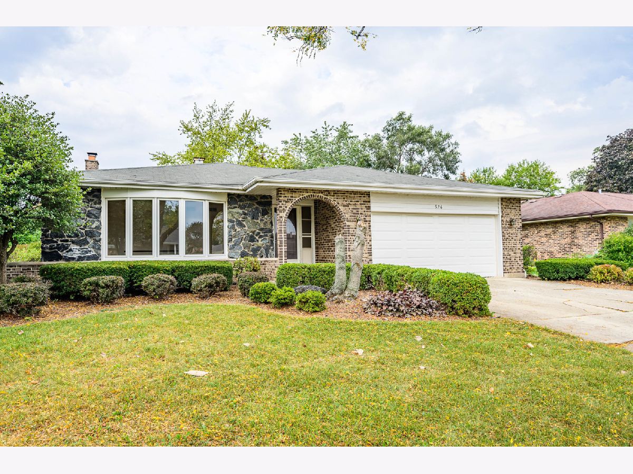
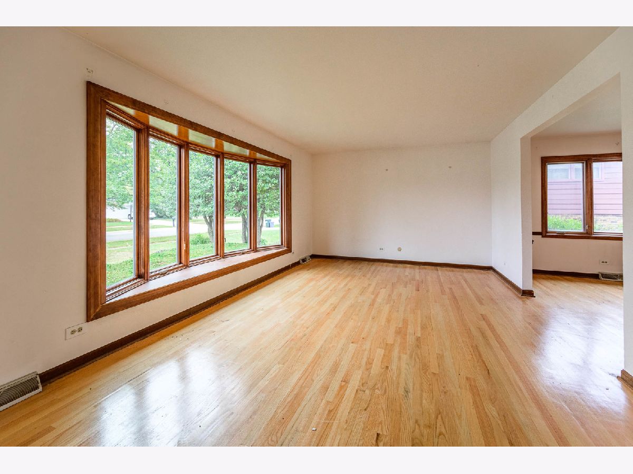
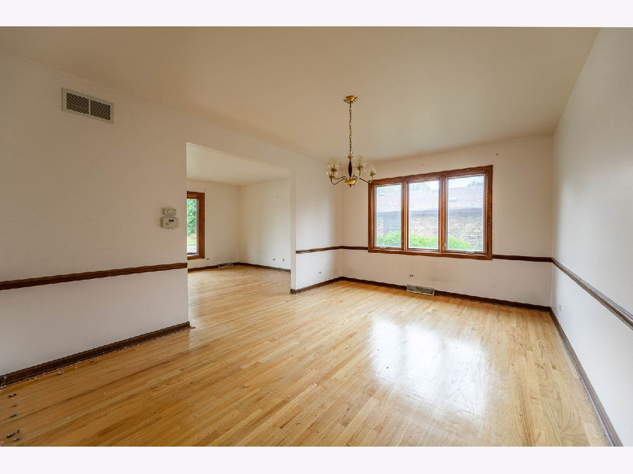
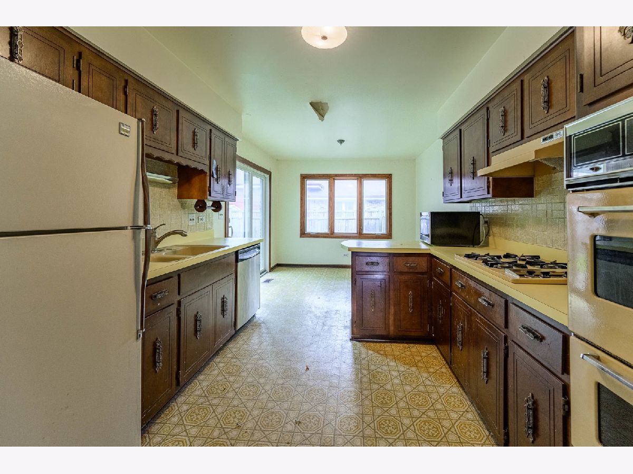
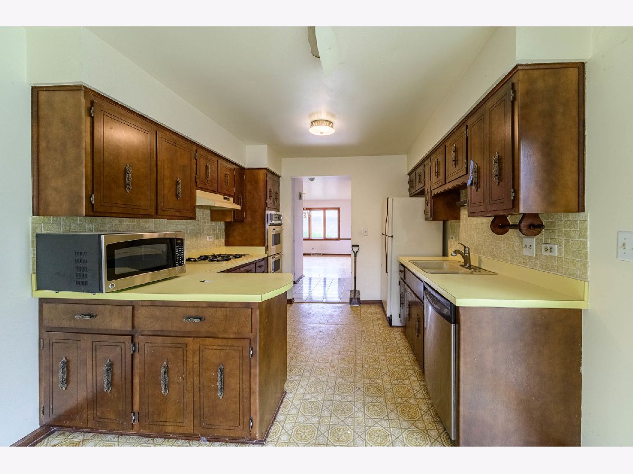
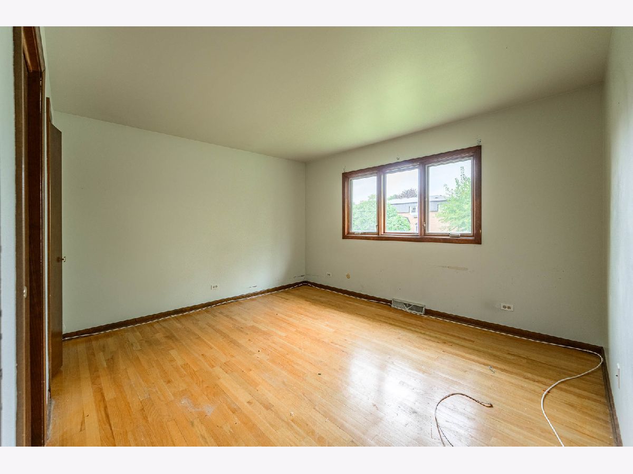
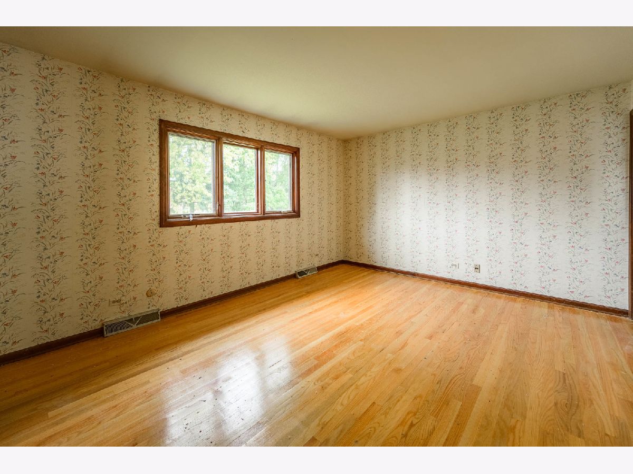
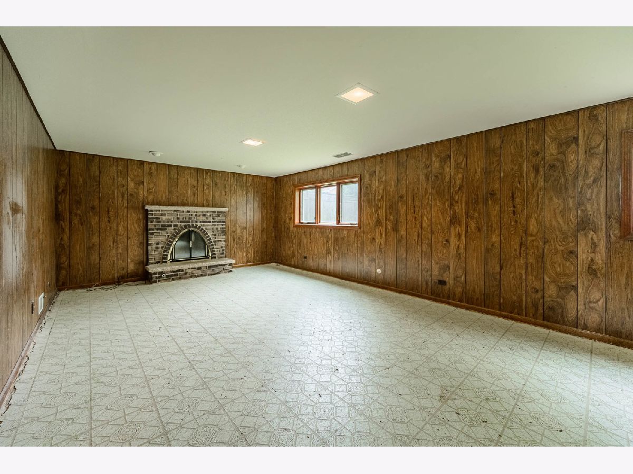
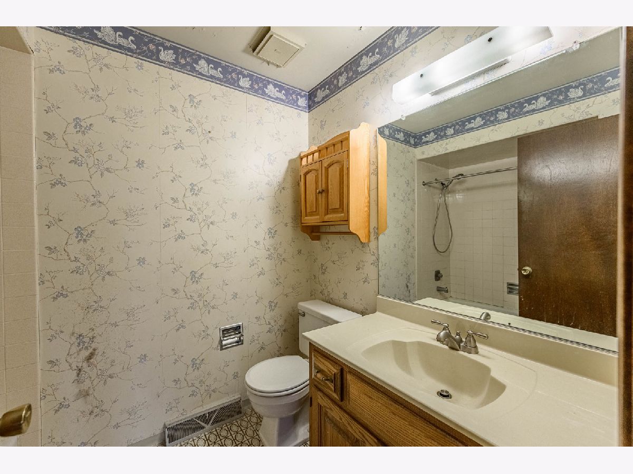
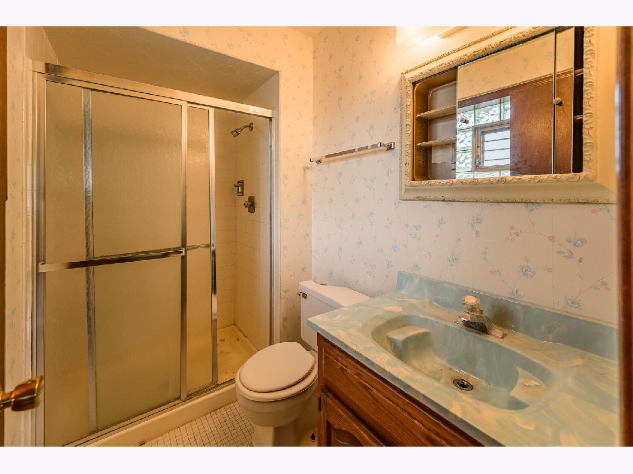
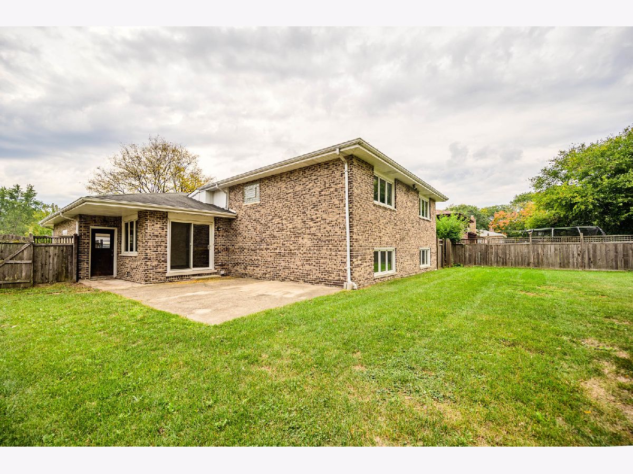
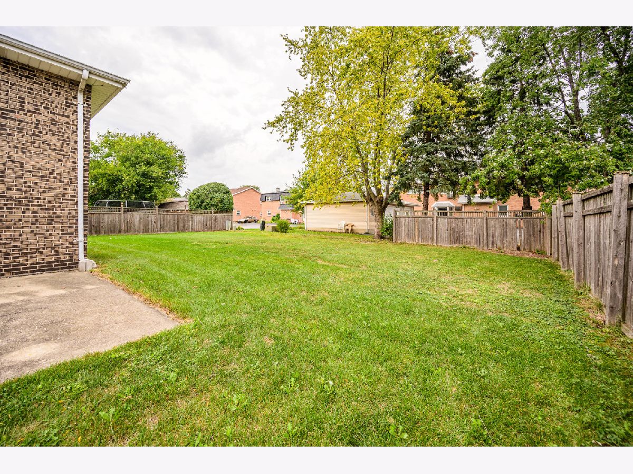
Room Specifics
Total Bedrooms: 4
Bedrooms Above Ground: 4
Bedrooms Below Ground: 0
Dimensions: —
Floor Type: Hardwood
Dimensions: —
Floor Type: Hardwood
Dimensions: —
Floor Type: Other
Full Bathrooms: 3
Bathroom Amenities: —
Bathroom in Basement: 0
Rooms: Eating Area,Recreation Room
Basement Description: Crawl,Sub-Basement
Other Specifics
| 2 | |
| — | |
| — | |
| — | |
| — | |
| 9504 | |
| — | |
| Full | |
| — | |
| Double Oven, Dishwasher, Refrigerator | |
| Not in DB | |
| — | |
| — | |
| — | |
| — |
Tax History
| Year | Property Taxes |
|---|---|
| 2021 | $7,357 |
Contact Agent
Nearby Similar Homes
Nearby Sold Comparables
Contact Agent
Listing Provided By
Grandview Realty, LLC


