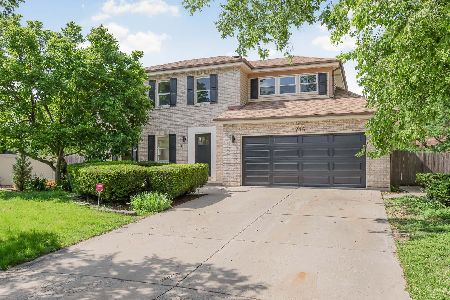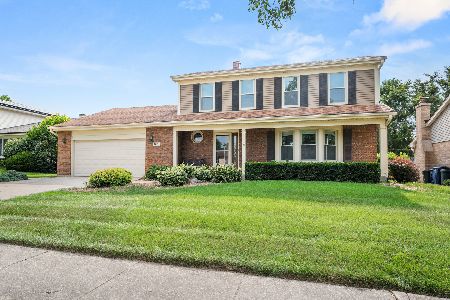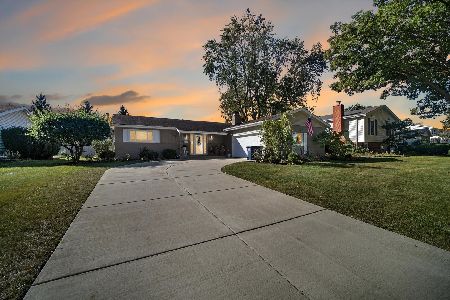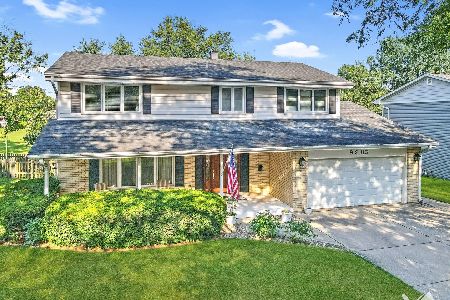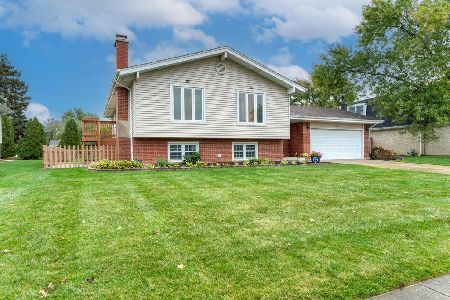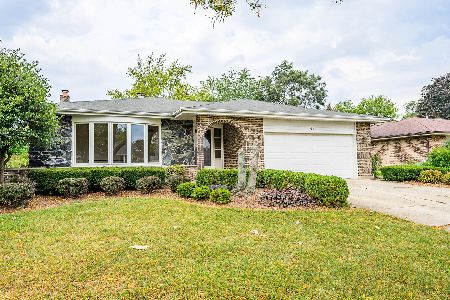930 Walnut Drive, Darien, Illinois 60561
$490,000
|
Sold
|
|
| Status: | Closed |
| Sqft: | 2,600 |
| Cost/Sqft: | $183 |
| Beds: | 3 |
| Baths: | 2 |
| Year Built: | 1982 |
| Property Taxes: | $7,109 |
| Days On Market: | 755 |
| Lot Size: | 0,25 |
Description
SOLD in the Private Market! This is the UPDATED HOME you have been waiting for! Incredible opportunity to own this 2019 Fully Renovated expansive split level WITH SUB BASEMENT. 2,600 SF of updated finished living space, Updated Open Concept New Kitchen (2019) with Island Seating & Beverage Fridge, spacious main level with hardwood floors throughout, 3 Bedrooms, 2 Full Updated Bathrooms, Updated Basement Family Room with new flooring, Lookout Windows & fireplace, large scale mudroom/flex room could also serve as an office space with exterior garage access, large finished subbasement recreation room, and BEAUTIFUL large scale fully fenced yard. First Floor features the IDEAL open layout with spacious living room open to the grand updated kitchen. Completely updated Kitchen features beautiful white 42inch upper cabinetry, granite countertops, breakfast bar island with seating & beverage fridge. Kitchen is opened to the Dining Room and the entire main level has been updated with solid hardwood floors throughout and professionally painted. Enjoy private backyard views off the kitchen walkout patio. Large scale 85x127 fully fenced yard is incredible and perfect for entertaining or every day enjoyment. Second level features the Primary Bedroom with EXPANDED closet with closet system, Updated Full Bathroom with large Jetted Tub & walk-in Shower, ALL bedrooms with hardwood floors, and linen closet. The bright lookout basement features all new flooring & new fireplace surround, Newly Updated Full Bathroom (2020) with Walk-in Shower, and large scale mud room/flex room with exterior access to the garage. The mud room is such a great space and can also serve as a home office. Updated Sub basement (2015) includes a wonderful recreation room and laundry room with NEW Washer/Dryer (2022). Entire home has been professionally painted throughout including all trim & doors, New Roof (2020), New Water Heater (2022), New Washer/Dryer (2022), Updated Windows, and so many more amazing updates. Wonderful neighborhood with incredible schools (bus stop right in front of the house!), near parks, shopping, & interstate access! Mark Delay, Lace Elementary, Eisenhower Jr. High, & Hinsdale South High School! Don't miss viewing this home! Interior Photos will be posted Oct 14th. Private MLS showings Available Saturday Oct 14th & Sunday Oct 15th by appointment only. Contact Natalie Weber Listing Agent to schedule a private tour. Live in the MLS October 18th.
Property Specifics
| Single Family | |
| — | |
| — | |
| 1982 | |
| — | |
| — | |
| No | |
| 0.25 |
| Du Page | |
| Farmingdale Terrace | |
| 0 / Not Applicable | |
| — | |
| — | |
| — | |
| 11905827 | |
| 0927303023 |
Nearby Schools
| NAME: | DISTRICT: | DISTANCE: | |
|---|---|---|---|
|
Grade School
Lace Elementary School |
61 | — | |
|
Middle School
Eisenhower Junior High School |
61 | Not in DB | |
|
High School
Hinsdale South High School |
86 | Not in DB | |
|
Alternate Elementary School
Mark Delay School |
— | Not in DB | |
Property History
| DATE: | EVENT: | PRICE: | SOURCE: |
|---|---|---|---|
| 28 Jun, 2013 | Sold | $300,000 | MRED MLS |
| 4 May, 2013 | Under contract | $304,900 | MRED MLS |
| 2 May, 2013 | Listed for sale | $304,900 | MRED MLS |
| 1 Dec, 2023 | Sold | $490,000 | MRED MLS |
| 15 Oct, 2023 | Under contract | $475,000 | MRED MLS |
| 15 Oct, 2023 | Listed for sale | $475,000 | MRED MLS |
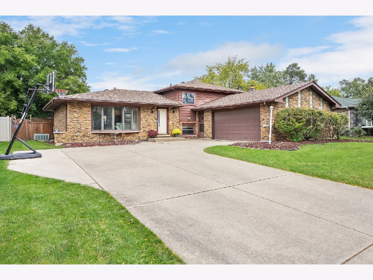
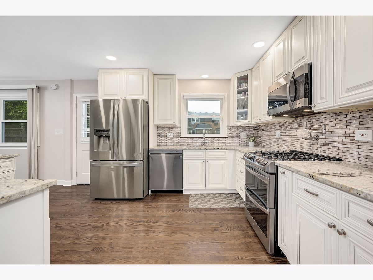
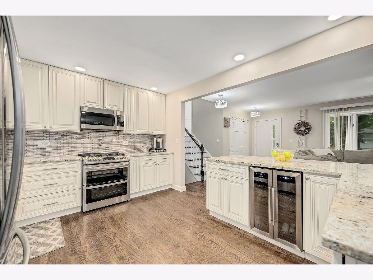
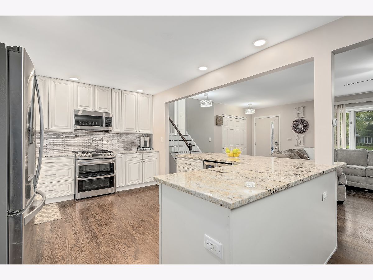
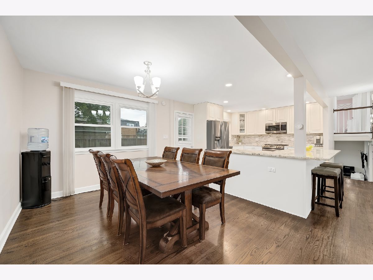
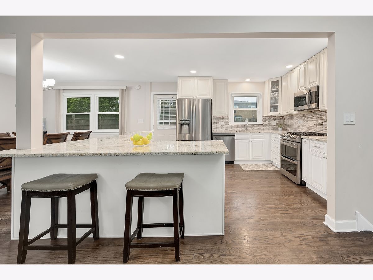
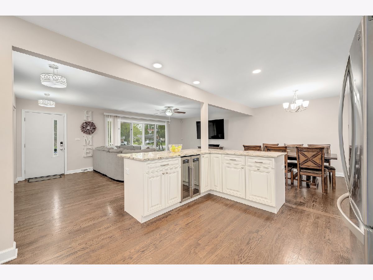
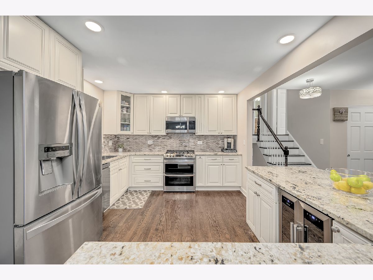
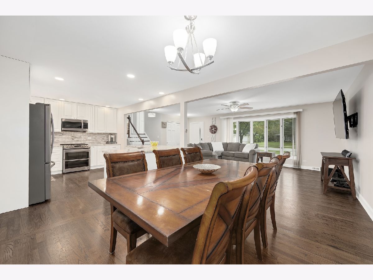
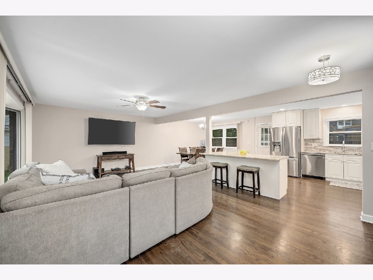
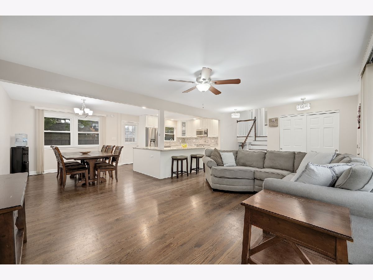
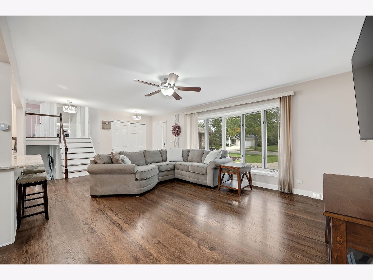
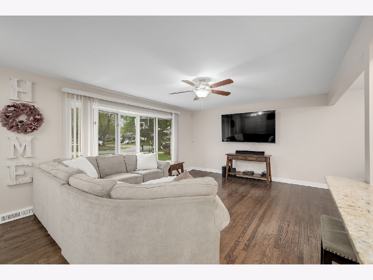
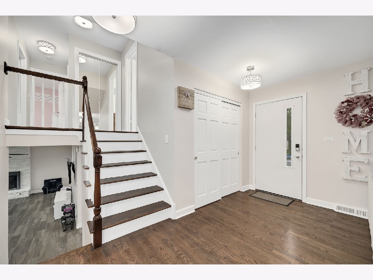
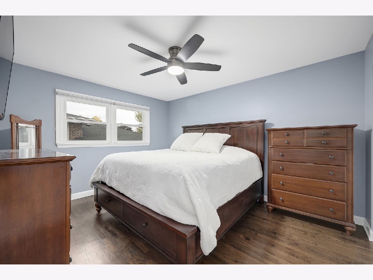
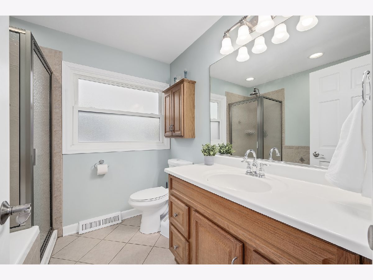
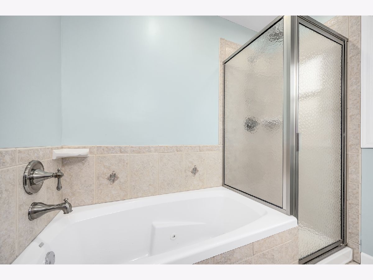
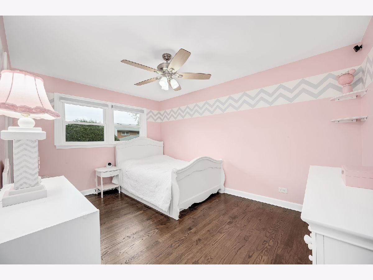
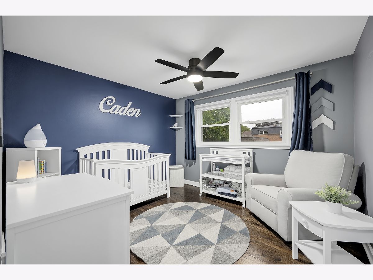
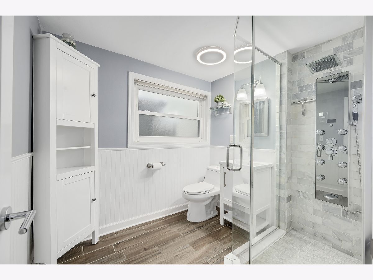
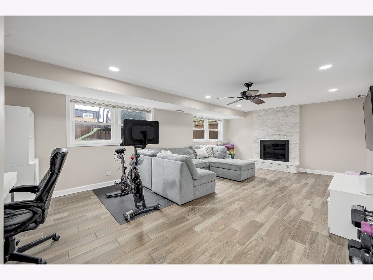
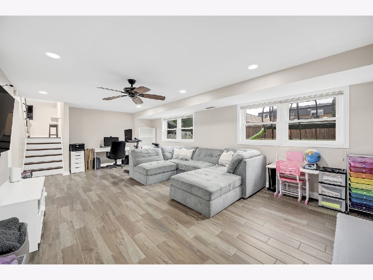
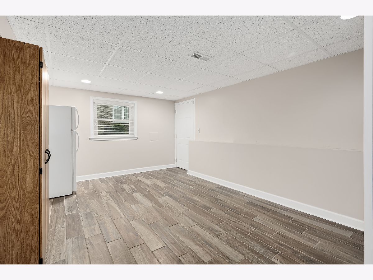
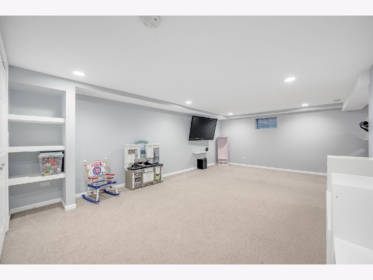
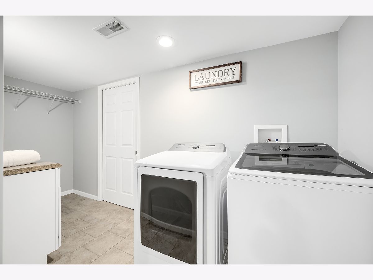
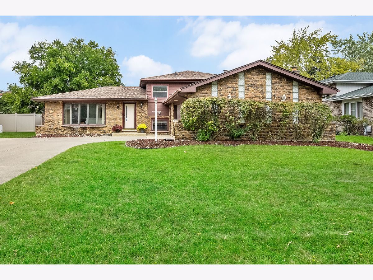
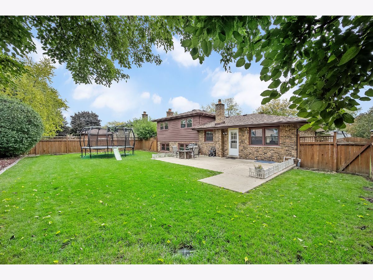
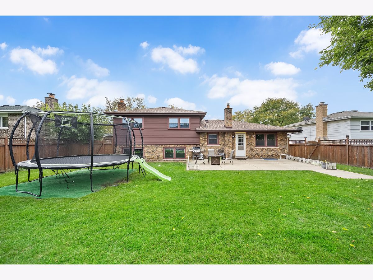
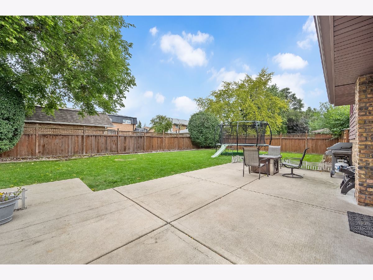
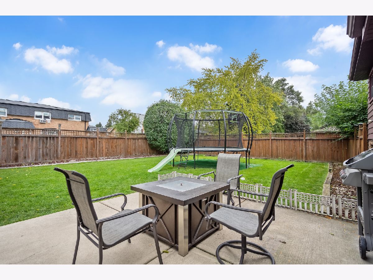
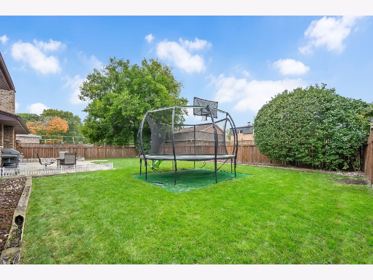
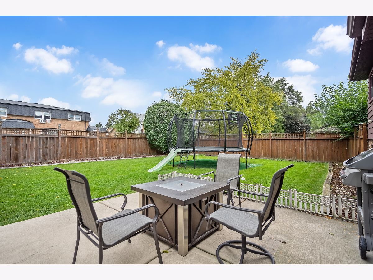
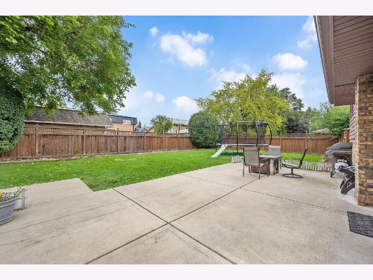
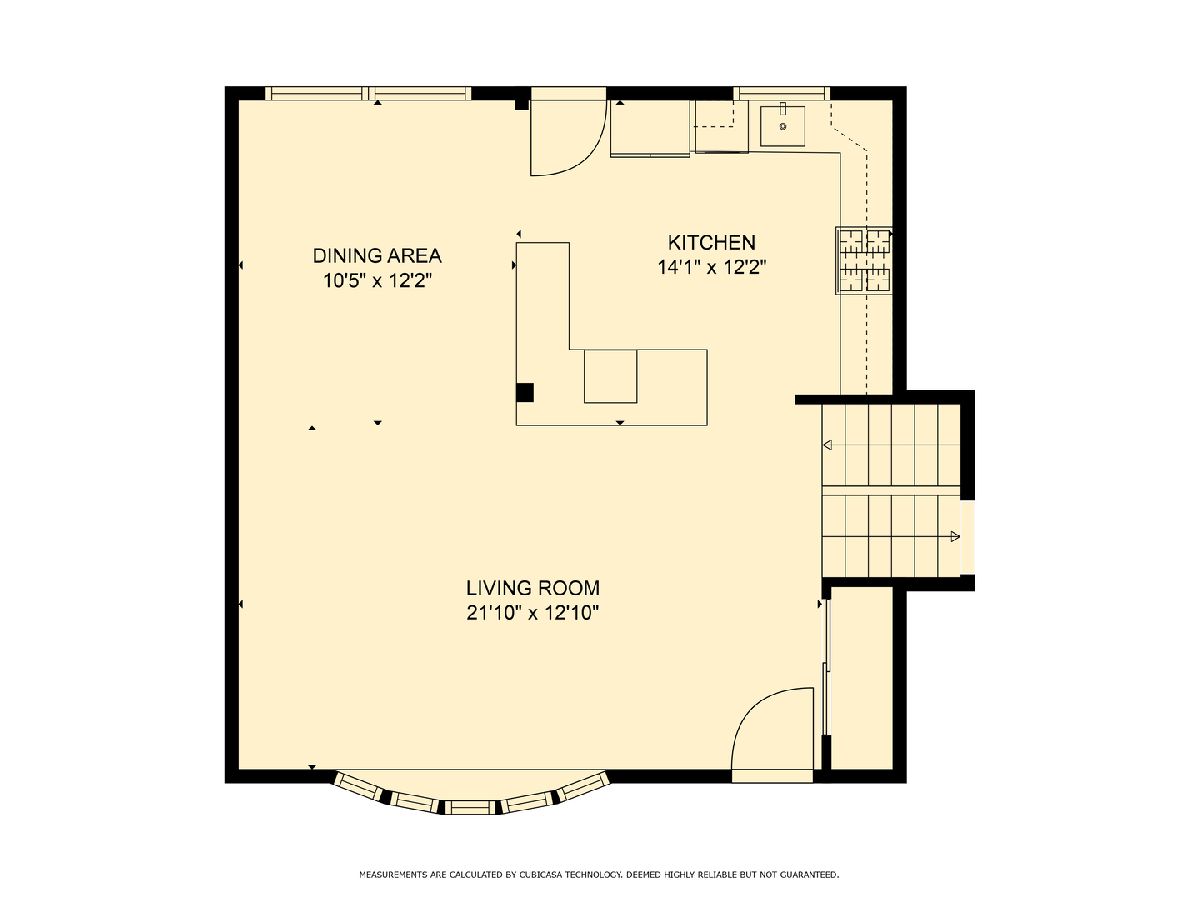
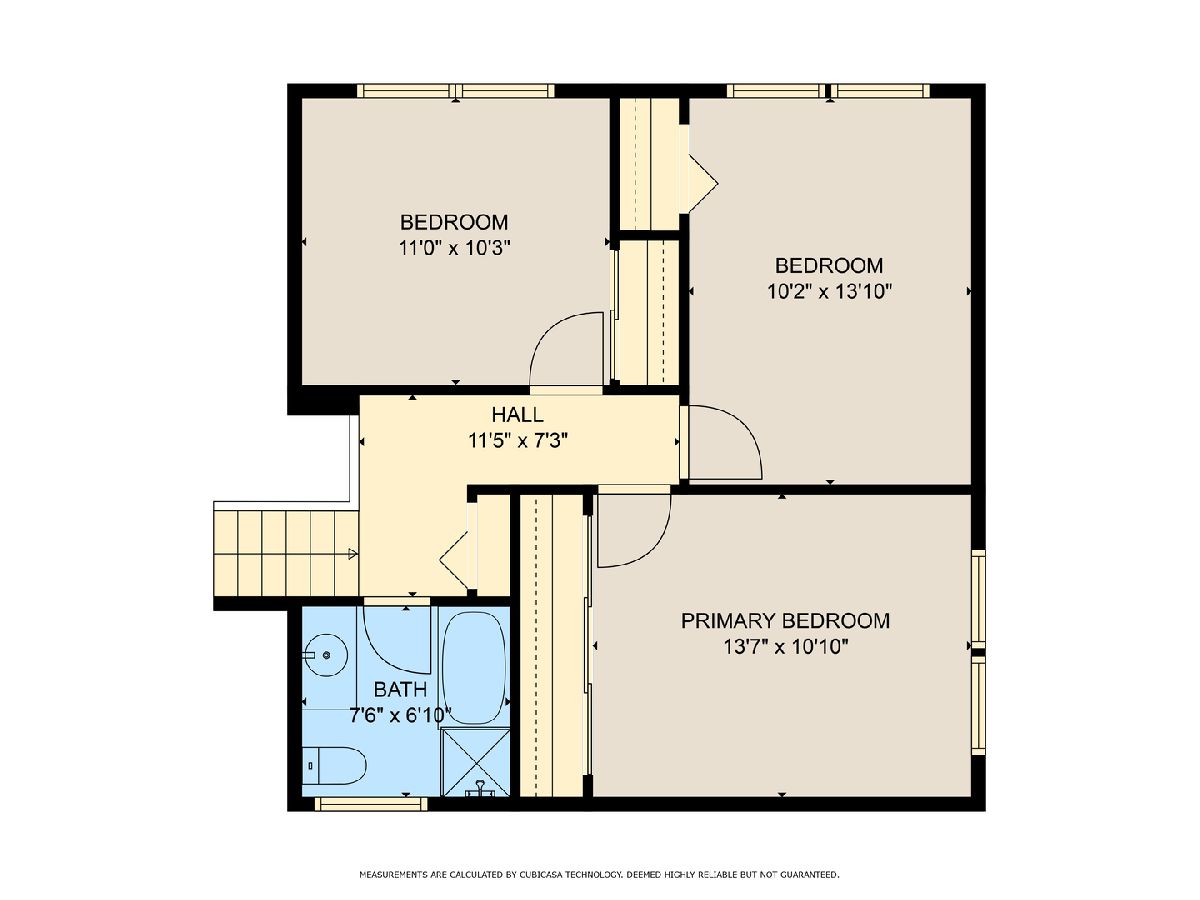
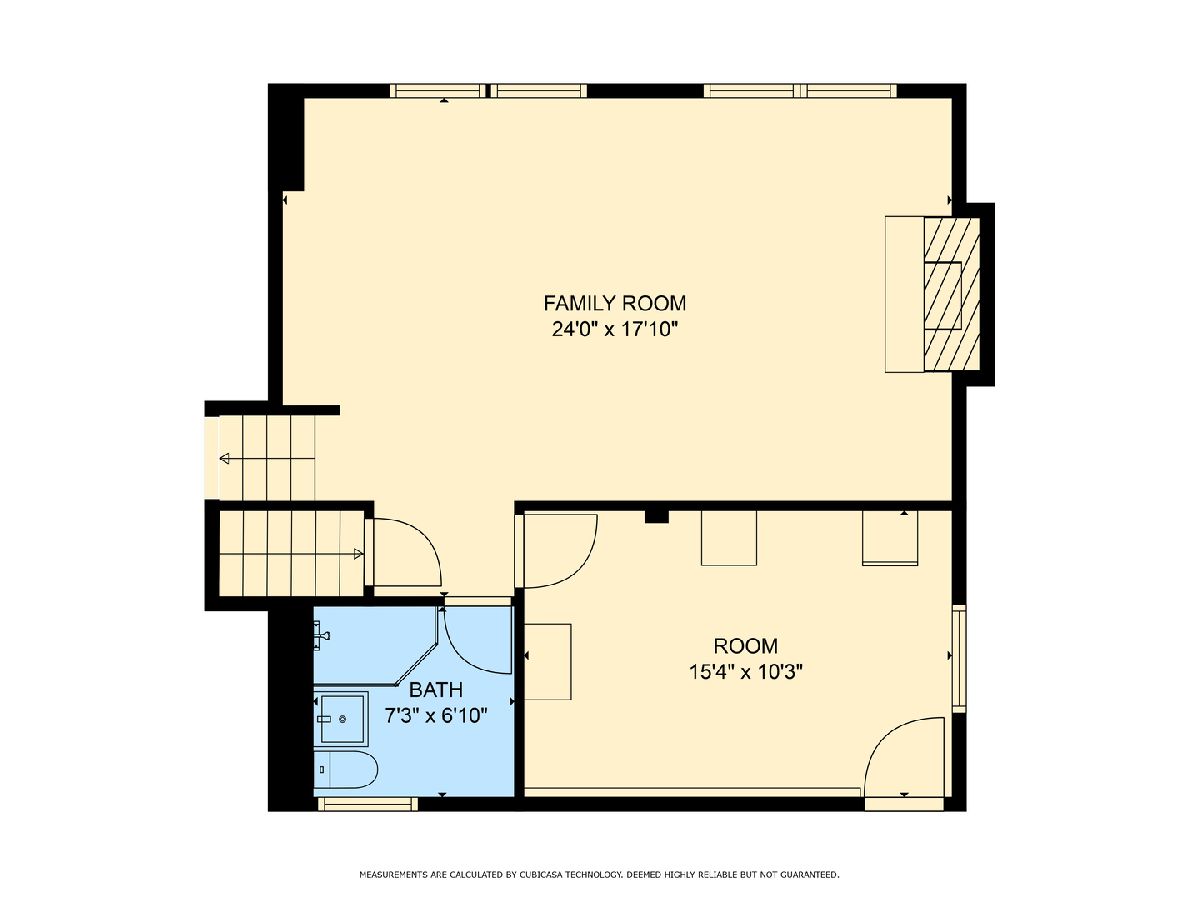
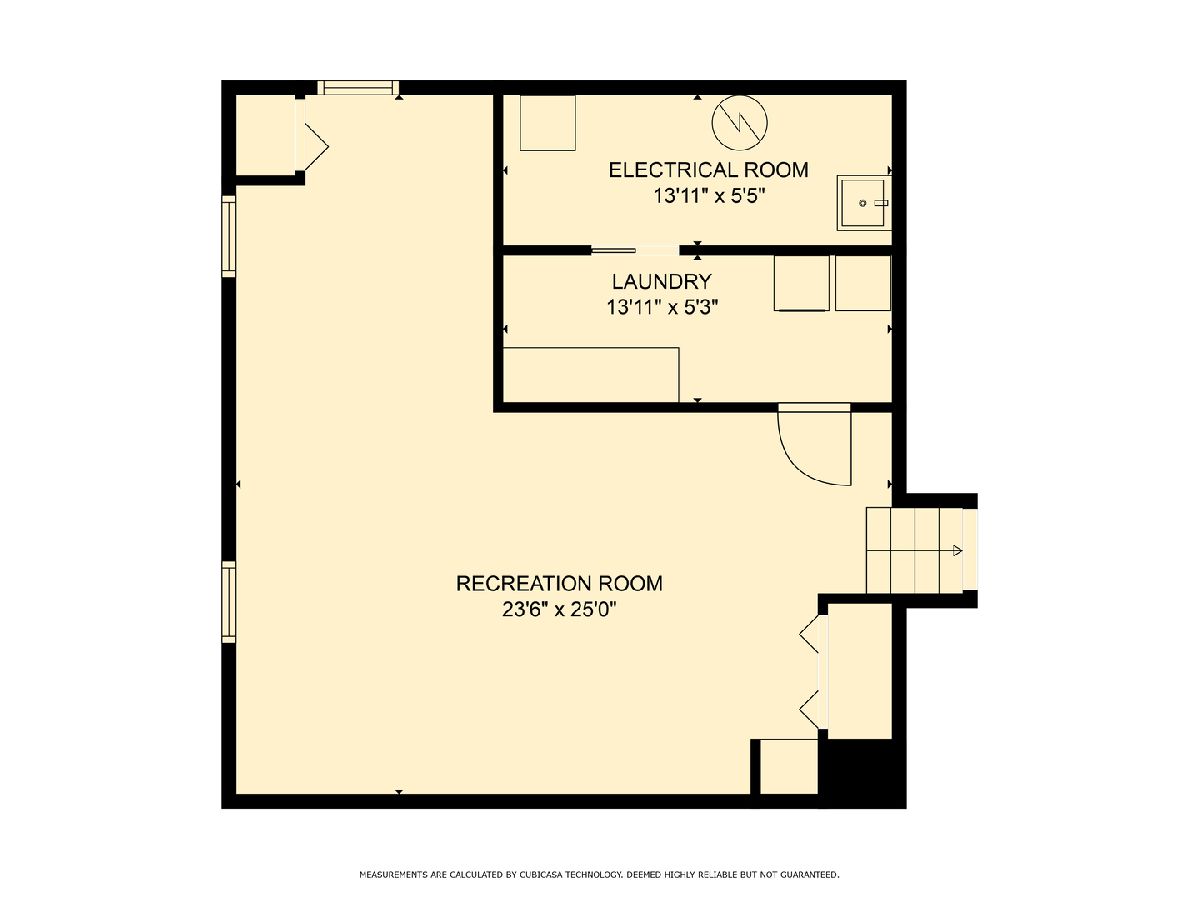
Room Specifics
Total Bedrooms: 3
Bedrooms Above Ground: 3
Bedrooms Below Ground: 0
Dimensions: —
Floor Type: —
Dimensions: —
Floor Type: —
Full Bathrooms: 2
Bathroom Amenities: Whirlpool
Bathroom in Basement: 0
Rooms: —
Basement Description: Sub-Basement
Other Specifics
| 2.5 | |
| — | |
| Concrete | |
| — | |
| — | |
| 85X128X86X127 | |
| — | |
| — | |
| — | |
| — | |
| Not in DB | |
| — | |
| — | |
| — | |
| — |
Tax History
| Year | Property Taxes |
|---|---|
| 2013 | $5,312 |
| 2023 | $7,109 |
Contact Agent
Nearby Similar Homes
Nearby Sold Comparables
Contact Agent
Listing Provided By
Keller Williams Experience


