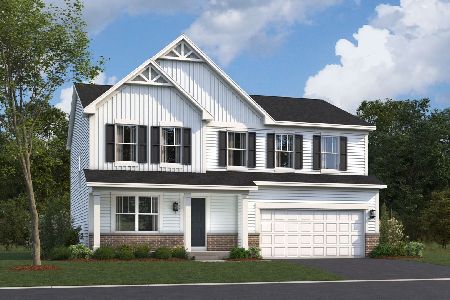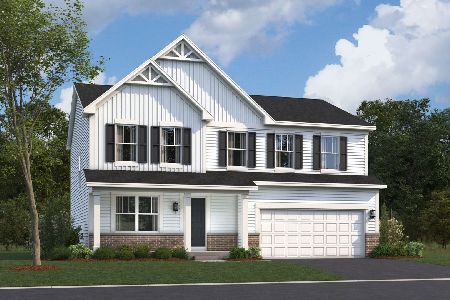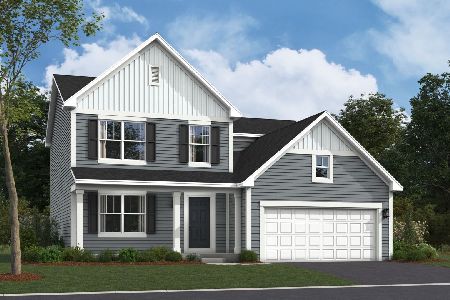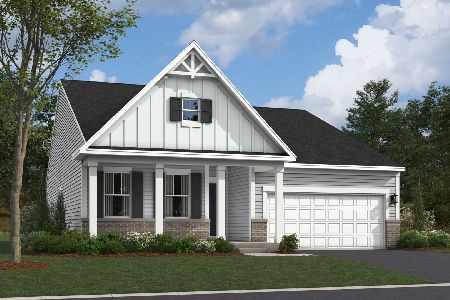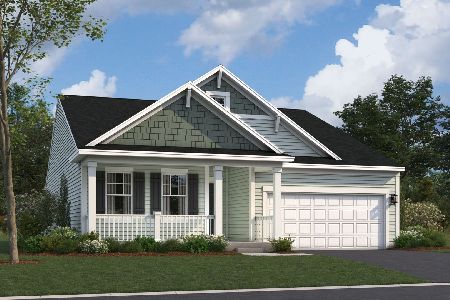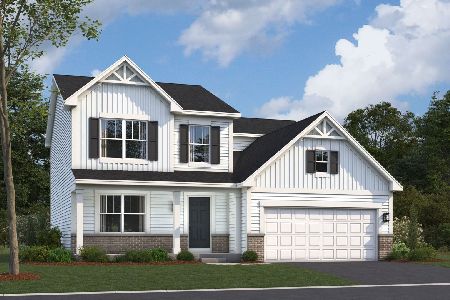926 Wilkinson Lane, North Aurora, Illinois 60542
$300,000
|
Sold
|
|
| Status: | Closed |
| Sqft: | 2,420 |
| Cost/Sqft: | $126 |
| Beds: | 4 |
| Baths: | 3 |
| Year Built: | 2000 |
| Property Taxes: | $7,901 |
| Days On Market: | 2494 |
| Lot Size: | 0,46 |
Description
Your buyers will fall in love with this lovely 4 bedroom home.It boast of a spacious kitchen with Island and eating area. New in 2016 are the cabinets, granite counter tops, dishwasher and Stainless Steel appliances.All the rooms on the first floor have been painted in 2016.There are beautiful Hardwood floors on the first floor.Also a first floor laundry with new washer and dryer in 2015.All the windows on the first floor and basement were replaced in 2016 as well as the patio door . The stairway to the second level has new wrought iron rails.The master bedroom has a vaulted ceiling and the master bath has a soaking tub and separate shower.The basement has a TV space and office space.The large crawl space is cement covered with carpet that makes for wonderful storage.The large yard is fenced and has a 18x24 foot pergola with led lights and built in speakers. It is wonderful for outside entertaining. The backyard playset will stay.The roof is new as of 2014. This home is a must see!
Property Specifics
| Single Family | |
| — | |
| Traditional | |
| 2000 | |
| Partial | |
| — | |
| No | |
| 0.46 |
| Kane | |
| Orchard Estates | |
| 64 / Quarterly | |
| Other | |
| Public | |
| Public Sewer | |
| 10315304 | |
| 1232303002 |
Property History
| DATE: | EVENT: | PRICE: | SOURCE: |
|---|---|---|---|
| 4 Sep, 2009 | Sold | $275,000 | MRED MLS |
| 1 Aug, 2009 | Under contract | $284,900 | MRED MLS |
| 14 Jul, 2009 | Listed for sale | $284,900 | MRED MLS |
| 26 Jun, 2015 | Sold | $254,000 | MRED MLS |
| 13 May, 2015 | Under contract | $259,900 | MRED MLS |
| 6 May, 2015 | Listed for sale | $259,900 | MRED MLS |
| 12 Jun, 2019 | Sold | $300,000 | MRED MLS |
| 29 Apr, 2019 | Under contract | $305,000 | MRED MLS |
| — | Last price change | $310,000 | MRED MLS |
| 21 Mar, 2019 | Listed for sale | $310,000 | MRED MLS |
Room Specifics
Total Bedrooms: 4
Bedrooms Above Ground: 4
Bedrooms Below Ground: 0
Dimensions: —
Floor Type: Carpet
Dimensions: —
Floor Type: Carpet
Dimensions: —
Floor Type: Carpet
Full Bathrooms: 3
Bathroom Amenities: Separate Shower,Double Sink,Soaking Tub
Bathroom in Basement: 0
Rooms: Foyer,Recreation Room,Office
Basement Description: Partially Finished,Crawl
Other Specifics
| 2 | |
| Concrete Perimeter | |
| Asphalt | |
| — | |
| Corner Lot,Cul-De-Sac,Fenced Yard | |
| 91X218X25X159X115 | |
| — | |
| Full | |
| — | |
| Range, Microwave, Dishwasher, Refrigerator, Washer, Dryer | |
| Not in DB | |
| — | |
| — | |
| — | |
| Gas Log, Gas Starter |
Tax History
| Year | Property Taxes |
|---|---|
| 2009 | $5,930 |
| 2015 | $8,200 |
| 2019 | $7,901 |
Contact Agent
Nearby Similar Homes
Nearby Sold Comparables
Contact Agent
Listing Provided By
Berkshire Hathaway HomeServices Starck Real Estate

