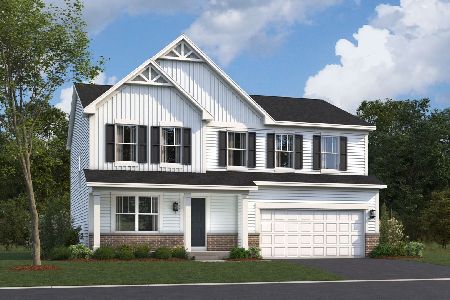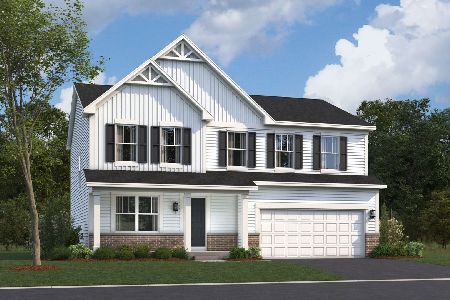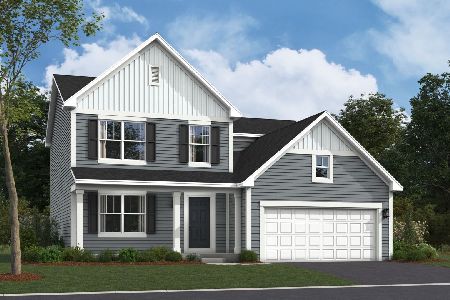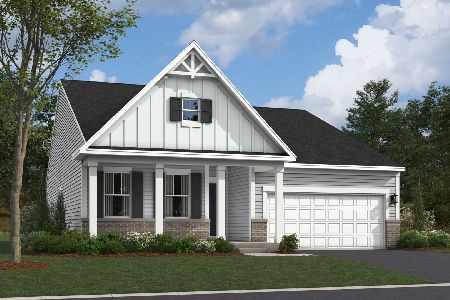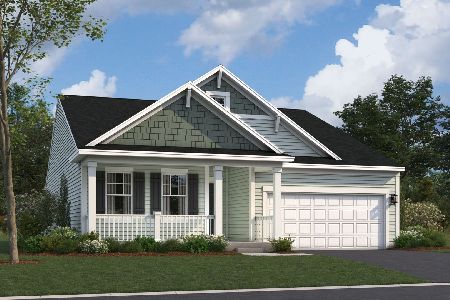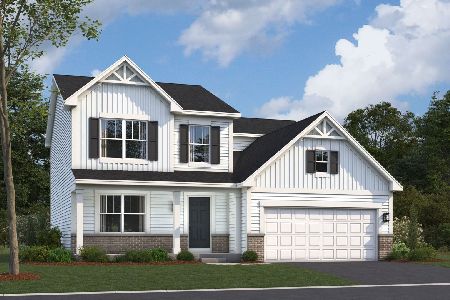926 Wilkinson Lane, North Aurora, Illinois 60542
$254,000
|
Sold
|
|
| Status: | Closed |
| Sqft: | 2,420 |
| Cost/Sqft: | $107 |
| Beds: | 4 |
| Baths: | 3 |
| Year Built: | 2000 |
| Property Taxes: | $8,200 |
| Days On Market: | 3908 |
| Lot Size: | 0,00 |
Description
Do nothing but move in to this lovely 2400+ sqft home with 4BR/2.5BA and finished basement in Orchard Estates. Located on a nearly half acre cul-de-sac lot that is fully fenced with a large covered patio. 2-story foyer w/CT. Hardwood Floors in LR, DR, FR & Kitchen. Fireplace in FR. Lots of storage in basement. 2 car attached garage. New Roof in 2014. Walk to grade and middle schools. I88 access less than 1 mile.
Property Specifics
| Single Family | |
| — | |
| Traditional | |
| 2000 | |
| Partial | |
| — | |
| No | |
| — |
| Kane | |
| Orchard Estates | |
| 20 / Monthly | |
| None | |
| Public | |
| Public Sewer | |
| 08914118 | |
| 1232303002 |
Nearby Schools
| NAME: | DISTRICT: | DISTANCE: | |
|---|---|---|---|
|
Grade School
Fearn Elementary School |
129 | — | |
|
Middle School
Jewel Middle School |
129 | Not in DB | |
|
High School
West Aurora High School |
129 | Not in DB | |
Property History
| DATE: | EVENT: | PRICE: | SOURCE: |
|---|---|---|---|
| 4 Sep, 2009 | Sold | $275,000 | MRED MLS |
| 1 Aug, 2009 | Under contract | $284,900 | MRED MLS |
| 14 Jul, 2009 | Listed for sale | $284,900 | MRED MLS |
| 26 Jun, 2015 | Sold | $254,000 | MRED MLS |
| 13 May, 2015 | Under contract | $259,900 | MRED MLS |
| 6 May, 2015 | Listed for sale | $259,900 | MRED MLS |
| 12 Jun, 2019 | Sold | $300,000 | MRED MLS |
| 29 Apr, 2019 | Under contract | $305,000 | MRED MLS |
| — | Last price change | $310,000 | MRED MLS |
| 21 Mar, 2019 | Listed for sale | $310,000 | MRED MLS |
Room Specifics
Total Bedrooms: 4
Bedrooms Above Ground: 4
Bedrooms Below Ground: 0
Dimensions: —
Floor Type: Carpet
Dimensions: —
Floor Type: Carpet
Dimensions: —
Floor Type: Carpet
Full Bathrooms: 3
Bathroom Amenities: Separate Shower,Double Sink
Bathroom in Basement: 0
Rooms: Foyer,Office,Recreation Room
Basement Description: Finished,Crawl
Other Specifics
| 2 | |
| Concrete Perimeter | |
| Asphalt | |
| Patio, Storms/Screens | |
| Corner Lot,Cul-De-Sac,Fenced Yard | |
| 91X218X25X159X115 | |
| — | |
| Full | |
| Vaulted/Cathedral Ceilings, Hardwood Floors, First Floor Laundry | |
| Range, Microwave, Dishwasher, Refrigerator, Washer, Dryer | |
| Not in DB | |
| — | |
| — | |
| — | |
| Gas Log, Gas Starter |
Tax History
| Year | Property Taxes |
|---|---|
| 2009 | $5,930 |
| 2015 | $8,200 |
| 2019 | $7,901 |
Contact Agent
Nearby Similar Homes
Nearby Sold Comparables
Contact Agent
Listing Provided By
RE/MAX Excels

