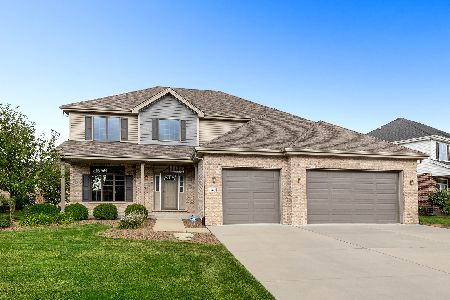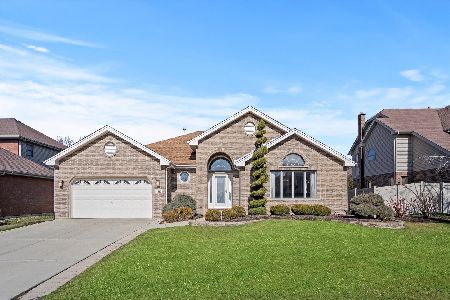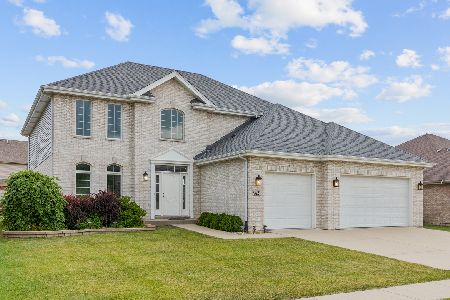9260 Talcott Road, Woodridge, Illinois 60517
$440,000
|
Sold
|
|
| Status: | Closed |
| Sqft: | 2,701 |
| Cost/Sqft: | $161 |
| Beds: | 4 |
| Baths: | 3 |
| Year Built: | 2005 |
| Property Taxes: | $8,218 |
| Days On Market: | 2162 |
| Lot Size: | 0,25 |
Description
Beautiful, upgraded and well maintained home in a VERY convenient location - just minutes to I-355, 55, shopping and dining! One of the largest models in Farmingdale Village, this home features ~$200k in upgrades: hardwood floors throughout most of the main floor, stairs and in all of the bedrooms. Spacious eat-in kitchen (with porcelain floors, granite, tile wall and stainless steel appliances) overlooking the family room with fireplace and bow window, light and bright living room and large formal dining room. Beautifully upgraded master suite (with tray ceiling and recently upgraded bath with dual sinks and large shower) and laundry room with sink - both in popular gray tones! Six panel oak doors, beautiful sconces and newer blinds. 2 HVAC systems, full basement, concrete driveway, oversized yard, shed, professional landscaping and newer deck that is perfect for cooking out and entertaining. Upgraded roof shingles. New dishwasher (December 2019), new hot water heater (2019), new washer (January 2019), new sump pump (2020), cleaned all vents and air ducts (2019), new master bath and laundry room, new garage door (~spring 2017). Mounted TVs in family room and master bedroom can stay. Lemont schools. Great opportunity to own this impeccable, move-in ready home!
Property Specifics
| Single Family | |
| — | |
| Traditional | |
| 2005 | |
| Full | |
| HAWTHORNE | |
| No | |
| 0.25 |
| Du Page | |
| Farmingdale Village | |
| 0 / Not Applicable | |
| None | |
| Lake Michigan | |
| Public Sewer, Sewer-Storm | |
| 10646732 | |
| 1007113003 |
Nearby Schools
| NAME: | DISTRICT: | DISTANCE: | |
|---|---|---|---|
|
Middle School
Old Quarry Middle School |
113A | Not in DB | |
|
High School
Lemont Twp High School |
210 | Not in DB | |
Property History
| DATE: | EVENT: | PRICE: | SOURCE: |
|---|---|---|---|
| 16 Apr, 2012 | Sold | $360,000 | MRED MLS |
| 5 Jan, 2012 | Under contract | $395,000 | MRED MLS |
| — | Last price change | $419,900 | MRED MLS |
| 18 Oct, 2011 | Listed for sale | $439,900 | MRED MLS |
| 27 Apr, 2020 | Sold | $440,000 | MRED MLS |
| 1 Mar, 2020 | Under contract | $434,900 | MRED MLS |
| 25 Feb, 2020 | Listed for sale | $434,900 | MRED MLS |
Room Specifics
Total Bedrooms: 4
Bedrooms Above Ground: 4
Bedrooms Below Ground: 0
Dimensions: —
Floor Type: Hardwood
Dimensions: —
Floor Type: Hardwood
Dimensions: —
Floor Type: Hardwood
Full Bathrooms: 3
Bathroom Amenities: Double Sink
Bathroom in Basement: 0
Rooms: No additional rooms
Basement Description: Unfinished
Other Specifics
| 2 | |
| Concrete Perimeter | |
| Concrete | |
| Deck | |
| — | |
| 78X166X72X137 | |
| Unfinished | |
| Full | |
| Skylight(s), Hardwood Floors, First Floor Laundry, Walk-In Closet(s) | |
| Range, Dishwasher, Refrigerator, Washer, Dryer, Disposal, Stainless Steel Appliance(s), Range Hood | |
| Not in DB | |
| Park, Curbs, Sidewalks, Street Lights, Street Paved | |
| — | |
| — | |
| Wood Burning, Gas Log |
Tax History
| Year | Property Taxes |
|---|---|
| 2012 | $6,837 |
| 2020 | $8,218 |
Contact Agent
Nearby Similar Homes
Nearby Sold Comparables
Contact Agent
Listing Provided By
Coldwell Banker Residential






