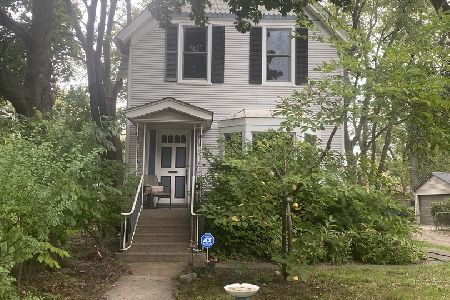927 Asbury Avenue, Evanston, Illinois 60202
$625,000
|
Sold
|
|
| Status: | Closed |
| Sqft: | 2,540 |
| Cost/Sqft: | $259 |
| Beds: | 5 |
| Baths: | 2 |
| Year Built: | 1894 |
| Property Taxes: | $10,372 |
| Days On Market: | 3545 |
| Lot Size: | 0,11 |
Description
Lovely, Spacious Victorian Home in Walk-to Location. This 5 bedroom home features a 1st floor family room with fireplace, formal living room, separate dining room, open kitchen, and 5 generous bedrooms. Master bedroom has a sitting room and spacious walk in closet. Vintage details include high ceilings, natural molding and hardwood floors. Wonderful, flexible floor plan. Inviting fenced yard with room sized deck. So much new! Hardie Board siding, tear off roof, windows throughout and more! Located in the desirable Washington Elementary school district. Walk to Main and Dempster Street restaurants/ shopping, parks, Metra and "el" trains.
Property Specifics
| Single Family | |
| — | |
| — | |
| 1894 | |
| Full | |
| — | |
| No | |
| 0.11 |
| Cook | |
| — | |
| 0 / Not Applicable | |
| None | |
| Public | |
| Public Sewer | |
| 09227968 | |
| 11191180060000 |
Nearby Schools
| NAME: | DISTRICT: | DISTANCE: | |
|---|---|---|---|
|
Grade School
Washington Elementary School |
65 | — | |
|
Middle School
Nichols Middle School |
65 | Not in DB | |
|
High School
Evanston Twp High School |
202 | Not in DB | |
Property History
| DATE: | EVENT: | PRICE: | SOURCE: |
|---|---|---|---|
| 14 Jul, 2016 | Sold | $625,000 | MRED MLS |
| 28 May, 2016 | Under contract | $659,000 | MRED MLS |
| 16 May, 2016 | Listed for sale | $659,000 | MRED MLS |
Room Specifics
Total Bedrooms: 5
Bedrooms Above Ground: 5
Bedrooms Below Ground: 0
Dimensions: —
Floor Type: Hardwood
Dimensions: —
Floor Type: Hardwood
Dimensions: —
Floor Type: Carpet
Dimensions: —
Floor Type: —
Full Bathrooms: 2
Bathroom Amenities: —
Bathroom in Basement: 0
Rooms: Bedroom 5,Deck,Foyer,Recreation Room,Screened Porch,Sitting Room,Storage,Utility Room-Lower Level,Walk In Closet
Basement Description: Partially Finished
Other Specifics
| 2 | |
| — | |
| — | |
| Deck, Porch Screened | |
| — | |
| 33X143 | |
| — | |
| None | |
| Vaulted/Cathedral Ceilings, Hardwood Floors, First Floor Full Bath | |
| Range, Microwave, Dishwasher, Refrigerator, Washer, Dryer, Stainless Steel Appliance(s) | |
| Not in DB | |
| Sidewalks, Street Lights, Street Paved | |
| — | |
| — | |
| Wood Burning |
Tax History
| Year | Property Taxes |
|---|---|
| 2016 | $10,372 |
Contact Agent
Nearby Similar Homes
Nearby Sold Comparables
Contact Agent
Listing Provided By
Jameson Sotheby's International Realty










