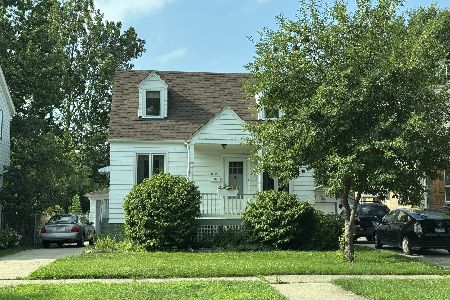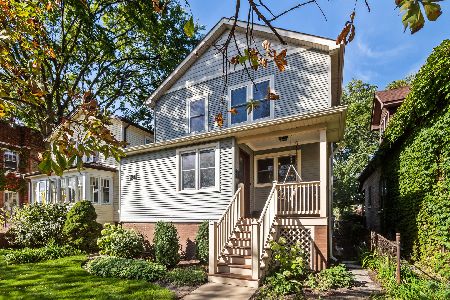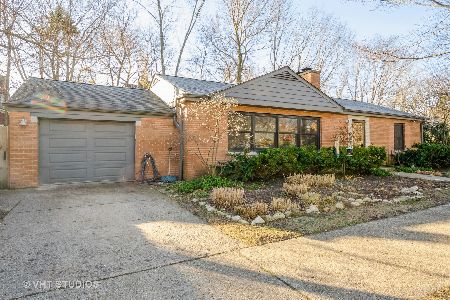933 Asbury Avenue, Evanston, Illinois 60202
$386,000
|
Sold
|
|
| Status: | Closed |
| Sqft: | 1,344 |
| Cost/Sqft: | $296 |
| Beds: | 3 |
| Baths: | 2 |
| Year Built: | 1950 |
| Property Taxes: | $9,052 |
| Days On Market: | 4830 |
| Lot Size: | 0,16 |
Description
Way larger than it looks! Pristine pottery-barn expanded ranch with exceptional main floor living area: spacious living room, pretty white kitchen opens to dining room w/french doors to awesome family room featuring WBFP. Outstanding vaulted-ceiling screened porch to enjoy your professionally landscaped yard. Finished lower level with cheery play/rec room, bedroom and full bath. Great walk-to location. Move-in ready!
Property Specifics
| Single Family | |
| — | |
| Ranch | |
| 1950 | |
| Full | |
| — | |
| No | |
| 0.16 |
| Cook | |
| — | |
| 0 / Not Applicable | |
| None | |
| Lake Michigan | |
| Public Sewer | |
| 08155922 | |
| 11191180040000 |
Nearby Schools
| NAME: | DISTRICT: | DISTANCE: | |
|---|---|---|---|
|
Grade School
Washington Elementary School |
65 | — | |
|
Middle School
Nichols Middle School |
65 | Not in DB | |
|
High School
Evanston Twp High School |
202 | Not in DB | |
Property History
| DATE: | EVENT: | PRICE: | SOURCE: |
|---|---|---|---|
| 1 Dec, 2012 | Sold | $386,000 | MRED MLS |
| 17 Sep, 2012 | Under contract | $398,000 | MRED MLS |
| 9 Sep, 2012 | Listed for sale | $398,000 | MRED MLS |
Room Specifics
Total Bedrooms: 3
Bedrooms Above Ground: 3
Bedrooms Below Ground: 0
Dimensions: —
Floor Type: Hardwood
Dimensions: —
Floor Type: Carpet
Full Bathrooms: 2
Bathroom Amenities: —
Bathroom in Basement: 1
Rooms: Recreation Room,Screened Porch
Basement Description: Finished
Other Specifics
| 1.5 | |
| Concrete Perimeter | |
| — | |
| Porch Screened | |
| Fenced Yard,Landscaped | |
| 50X143 | |
| — | |
| None | |
| Hardwood Floors, First Floor Bedroom, First Floor Full Bath | |
| Range, Dishwasher, Refrigerator, Washer, Dryer | |
| Not in DB | |
| — | |
| — | |
| — | |
| Wood Burning |
Tax History
| Year | Property Taxes |
|---|---|
| 2012 | $9,052 |
Contact Agent
Nearby Similar Homes
Nearby Sold Comparables
Contact Agent
Listing Provided By
@properties










