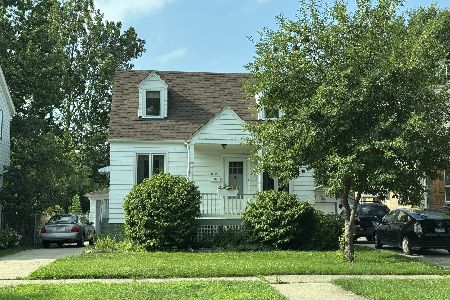931 Asbury Avenue, Evanston, Illinois 60202
$612,000
|
Sold
|
|
| Status: | Closed |
| Sqft: | 2,470 |
| Cost/Sqft: | $253 |
| Beds: | 4 |
| Baths: | 2 |
| Year Built: | 1897 |
| Property Taxes: | $13,952 |
| Days On Market: | 2356 |
| Lot Size: | 0,16 |
Description
As soon as you see the welcoming front porch and swing on this Queen Anne style farmhouse, you'll feel like you're home! This bright, beautiful house has original inlaid wood floors, high ceilings and crown moldings. The spacious first floor features living room, dining room, parlor, family room and a fourth bedroom/office. The updated kitchen boasts an island, granite counter tops, two ovens and skylight. The family room opens to the generous deck and lovely yard, a great space for entertaining. The family room could also easily be converted into a huge first floor master suite. Enjoy the charming screened in porch off of the kitchen. Three generous bedrooms on the second floor. Two car garage. Washington Elementary School District. Wonderful walk to everything location, including vibrant Main St. and downtown Evanston, transportation, schools, newly rebuilt Robert Crown Community Center, and the lake!
Property Specifics
| Single Family | |
| — | |
| — | |
| 1897 | |
| Full | |
| — | |
| No | |
| 0.16 |
| Cook | |
| — | |
| 0 / Not Applicable | |
| None | |
| Lake Michigan,Public | |
| Sewer-Storm | |
| 10422058 | |
| 11191180050000 |
Nearby Schools
| NAME: | DISTRICT: | DISTANCE: | |
|---|---|---|---|
|
Grade School
Washington Elementary School |
65 | — | |
|
Middle School
Nichols Middle School |
65 | Not in DB | |
|
High School
Evanston Twp High School |
202 | Not in DB | |
Property History
| DATE: | EVENT: | PRICE: | SOURCE: |
|---|---|---|---|
| 23 Mar, 2017 | Under contract | $0 | MRED MLS |
| 9 Mar, 2017 | Listed for sale | $0 | MRED MLS |
| 25 Oct, 2018 | Under contract | $0 | MRED MLS |
| 28 Aug, 2018 | Listed for sale | $0 | MRED MLS |
| 19 Jul, 2019 | Sold | $612,000 | MRED MLS |
| 27 Jun, 2019 | Under contract | $625,000 | MRED MLS |
| 19 Jun, 2019 | Listed for sale | $625,000 | MRED MLS |
Room Specifics
Total Bedrooms: 4
Bedrooms Above Ground: 4
Bedrooms Below Ground: 0
Dimensions: —
Floor Type: Hardwood
Dimensions: —
Floor Type: Hardwood
Dimensions: —
Floor Type: Hardwood
Full Bathrooms: 2
Bathroom Amenities: —
Bathroom in Basement: 0
Rooms: Sitting Room
Basement Description: Unfinished
Other Specifics
| 2 | |
| — | |
| — | |
| Deck, Porch, Porch Screened, Outdoor Grill | |
| Fenced Yard | |
| 50X143 | |
| Unfinished | |
| None | |
| Vaulted/Cathedral Ceilings, Skylight(s), Hardwood Floors, First Floor Bedroom, First Floor Full Bath | |
| Dishwasher, High End Refrigerator, Freezer, Disposal, Stainless Steel Appliance(s) | |
| Not in DB | |
| Tennis Courts | |
| — | |
| — | |
| Wood Burning, Gas Log |
Tax History
| Year | Property Taxes |
|---|---|
| 2019 | $13,952 |
Contact Agent
Nearby Similar Homes
Nearby Sold Comparables
Contact Agent
Listing Provided By
Berkshire Hathaway HomeServices KoenigRubloff









