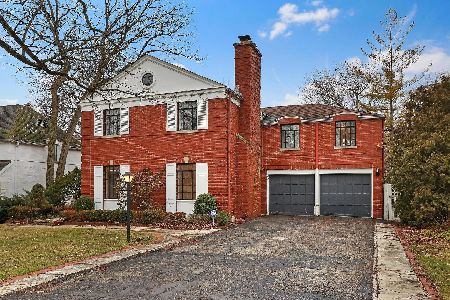927 Forest Glen Drive, Winnetka, Illinois 60093
$1,190,000
|
Sold
|
|
| Status: | Closed |
| Sqft: | 0 |
| Cost/Sqft: | — |
| Beds: | 5 |
| Baths: | 4 |
| Year Built: | 1942 |
| Property Taxes: | $27,385 |
| Days On Market: | 2723 |
| Lot Size: | 0,23 |
Description
Center-entry Hemphill Colonial in ideal Forest Glen neighborhood. Great floor plan for entertaining with graciously sized rooms. Architectural details abound. Enter into beautiful foyer flanked by oversized LR w/fireplace and large elegant DR. Move into renovated chef's kitchen with pantry and eat-in/seating area that leads out to patio. Sunroom/family room, powder room, mudroom with cubbies and heated floor, and back staircase complete the 1st floor. Second floor features Master Suite with walk-in closets, marble bath and private roof deck. There are 4 additional generously sized bedrooms, one at the top of the back stairs with large closet and ensuite bath, perfect for au pairs or in-laws. Waterproofed basement includes rec room/playroom w/fplc, homework station, office/exercise room, laundry room, utility room and back stairs to garage. Plenty of closets and storage space. All new roof and utilities. Professional landscaping. Attached 2 car garage.
Property Specifics
| Single Family | |
| — | |
| Colonial | |
| 1942 | |
| Full | |
| — | |
| No | |
| 0.23 |
| Cook | |
| — | |
| 0 / Not Applicable | |
| None | |
| Lake Michigan | |
| Public Sewer | |
| 10041093 | |
| 05182280010000 |
Nearby Schools
| NAME: | DISTRICT: | DISTANCE: | |
|---|---|---|---|
|
Grade School
Hubbard Woods Elementary School |
36 | — | |
|
Middle School
Carleton W Washburne School |
36 | Not in DB | |
|
High School
New Trier Twp H.s. Northfield/wi |
203 | Not in DB | |
Property History
| DATE: | EVENT: | PRICE: | SOURCE: |
|---|---|---|---|
| 1 Oct, 2018 | Sold | $1,190,000 | MRED MLS |
| 21 Aug, 2018 | Under contract | $1,239,000 | MRED MLS |
| 3 Aug, 2018 | Listed for sale | $1,239,000 | MRED MLS |
Room Specifics
Total Bedrooms: 5
Bedrooms Above Ground: 5
Bedrooms Below Ground: 0
Dimensions: —
Floor Type: Hardwood
Dimensions: —
Floor Type: Hardwood
Dimensions: —
Floor Type: Hardwood
Dimensions: —
Floor Type: —
Full Bathrooms: 4
Bathroom Amenities: —
Bathroom in Basement: 0
Rooms: Bedroom 5,Eating Area,Exercise Room,Recreation Room,Foyer,Mud Room,Office
Basement Description: Finished
Other Specifics
| 2 | |
| Concrete Perimeter | |
| Asphalt | |
| — | |
| — | |
| 79X136 | |
| — | |
| Full | |
| Hardwood Floors, Heated Floors, In-Law Arrangement | |
| Double Oven, Microwave, Dishwasher, Refrigerator, Dryer, Disposal | |
| Not in DB | |
| — | |
| — | |
| — | |
| Wood Burning, Gas Log |
Tax History
| Year | Property Taxes |
|---|---|
| 2018 | $27,385 |
Contact Agent
Nearby Similar Homes
Nearby Sold Comparables
Contact Agent
Listing Provided By
Compass










