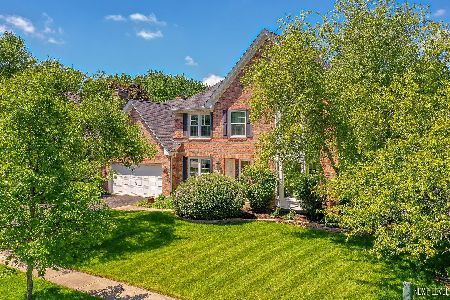927 Lund Lane, Batavia, Illinois 60510
$350,000
|
Sold
|
|
| Status: | Closed |
| Sqft: | 2,951 |
| Cost/Sqft: | $127 |
| Beds: | 4 |
| Baths: | 4 |
| Year Built: | 1996 |
| Property Taxes: | $12,303 |
| Days On Market: | 2393 |
| Lot Size: | 0,27 |
Description
Spacious family home in the Knolls Subdivision on the east side of Batavia. A little TLC will bring big returns to the buyer. New (3/3/20) 1st Floor Carpet. Majority of interior freshly painted. New light fixtures on 1st floor. OPEN FLOOR plan blends kitchen and family room. White KITCHEN features a cooking island, double oven, corian counters, plenty of cabinet space and a large eating area. Family room has lots of natural light, beautiful brick raised hearth FIREPLACE, built-in shelving and access to formal living room. 1st fl FULL bath and BR/office/den. 4 BRs Upstairs. Enter the master suite through double doors. Enjoy the spacious, vaulted m. bath with double vanities, separate shower and HUGE walk in closet. 3 adtnl BRs, a full BA and desirable 2nd floor LAUNDRY room. Deck + B Pvr Patio.Finished English basement w/ a GUEST suite & bathroom, 1000+ sqf of rec & media area, large storage/utility room.New 75 Gal HWH. Minutes from I-88, Geneva Metra, Fox River Trl and Fermilab. Award winning school district 101. This home is a great opportunity for purchaser looking for a good value and an opportunity to earn some sweat equity. Home of this size in this neighborhood in turn key condition easily sells for $400,000 +. Perfect home for the ambitious handy buyer.
Property Specifics
| Single Family | |
| — | |
| Georgian | |
| 1996 | |
| Full,English | |
| — | |
| No | |
| 0.27 |
| Kane | |
| The Knolls | |
| 50 / Annual | |
| Other | |
| Public | |
| Public Sewer | |
| 10443086 | |
| 1223382002 |
Nearby Schools
| NAME: | DISTRICT: | DISTANCE: | |
|---|---|---|---|
|
Grade School
J B Nelson Elementary School |
101 | — | |
|
Middle School
Sam Rotolo Middle School Of Bat |
101 | Not in DB | |
|
High School
Batavia Sr High School |
101 | Not in DB | |
Property History
| DATE: | EVENT: | PRICE: | SOURCE: |
|---|---|---|---|
| 28 Aug, 2020 | Sold | $350,000 | MRED MLS |
| 3 Aug, 2020 | Under contract | $374,900 | MRED MLS |
| 8 Jul, 2019 | Listed for sale | $374,900 | MRED MLS |
Room Specifics
Total Bedrooms: 4
Bedrooms Above Ground: 4
Bedrooms Below Ground: 0
Dimensions: —
Floor Type: Carpet
Dimensions: —
Floor Type: Carpet
Dimensions: —
Floor Type: Carpet
Full Bathrooms: 4
Bathroom Amenities: Whirlpool,Separate Shower,Double Sink
Bathroom in Basement: 1
Rooms: Office,Bonus Room,Eating Area,Recreation Room,Media Room
Basement Description: Finished
Other Specifics
| 2 | |
| Concrete Perimeter | |
| Asphalt | |
| Deck, Patio, Brick Paver Patio, Storms/Screens | |
| Landscaped | |
| 80 X 150 | |
| Dormer | |
| Full | |
| Vaulted/Cathedral Ceilings, Skylight(s), Hardwood Floors, First Floor Bedroom, Second Floor Laundry, Walk-In Closet(s) | |
| Double Oven, Dishwasher, Refrigerator, Washer, Dryer, Disposal, Cooktop, Built-In Oven, Water Softener | |
| Not in DB | |
| Curbs, Sidewalks, Street Paved | |
| — | |
| — | |
| Wood Burning, Gas Starter |
Tax History
| Year | Property Taxes |
|---|---|
| 2020 | $12,303 |
Contact Agent
Nearby Similar Homes
Nearby Sold Comparables
Contact Agent
Listing Provided By
REMAX Excels








