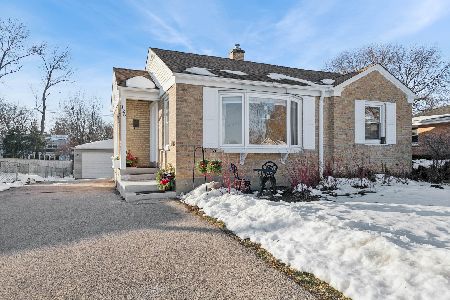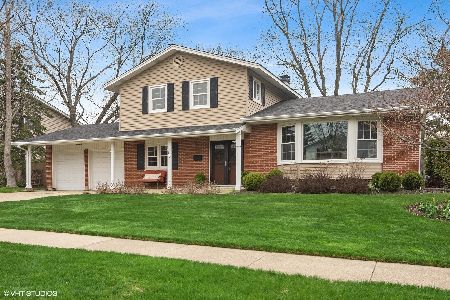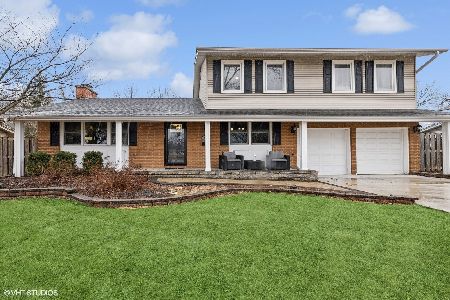927 Paddock Drive, Palatine, Illinois 60074
$317,000
|
Sold
|
|
| Status: | Closed |
| Sqft: | 0 |
| Cost/Sqft: | — |
| Beds: | 4 |
| Baths: | 3 |
| Year Built: | 1966 |
| Property Taxes: | $3,236 |
| Days On Market: | 2353 |
| Lot Size: | 0,22 |
Description
Beautiful Claridge model offers 8 rooms, 4 bedrooms 2-1/2 baths with many upgrades & is in perfect move-in condition. Gorgeous oak hardwood flooring & natural wood trim, Anderson windows, Quality wood entry doors, 6 panel doors, newer kitchen w/beautiful quality cabinetry, granite counters, granite breakfast bar, stainless steel appliances, canned lighting plus skylight. Comfortable family room has attractive woodburning fireplace. TV brackets will stay. Heated flooring in family room & same level bedroom/office. Beautifully upgraded baths, hall bath has jet tub. Spotless unfinished basement w/multiple workbenches. New furnace 2017, 2 sump pumps (back up system), exterior professionally landscaped, large patio for family gatherings, good storage in rear of home, sprinkler system. Just a short walk to beautiful Oak Park.
Property Specifics
| Single Family | |
| — | |
| Bi-Level | |
| 1966 | |
| Partial | |
| — | |
| No | |
| 0.22 |
| Cook | |
| Winston Park | |
| 0 / Not Applicable | |
| None | |
| Lake Michigan | |
| Public Sewer | |
| 10488113 | |
| 02131190110000 |
Nearby Schools
| NAME: | DISTRICT: | DISTANCE: | |
|---|---|---|---|
|
Grade School
Jane Addams Elementary School |
15 | — | |
|
Middle School
Winston Campus-junior High |
15 | Not in DB | |
|
High School
Palatine High School |
211 | Not in DB | |
Property History
| DATE: | EVENT: | PRICE: | SOURCE: |
|---|---|---|---|
| 20 Sep, 2019 | Sold | $317,000 | MRED MLS |
| 19 Aug, 2019 | Under contract | $329,500 | MRED MLS |
| 16 Aug, 2019 | Listed for sale | $329,500 | MRED MLS |
Room Specifics
Total Bedrooms: 4
Bedrooms Above Ground: 4
Bedrooms Below Ground: 0
Dimensions: —
Floor Type: Hardwood
Dimensions: —
Floor Type: Hardwood
Dimensions: —
Floor Type: Ceramic Tile
Full Bathrooms: 3
Bathroom Amenities: Separate Shower
Bathroom in Basement: 0
Rooms: No additional rooms
Basement Description: Unfinished,Sub-Basement
Other Specifics
| 2 | |
| Concrete Perimeter | |
| — | |
| Patio | |
| Corner Lot,Landscaped | |
| 104X93 | |
| — | |
| Full | |
| Skylight(s), Hardwood Floors, Heated Floors, First Floor Bedroom | |
| Range, Microwave, Dishwasher, Refrigerator, Washer, Dryer, Disposal | |
| Not in DB | |
| Sidewalks, Street Lights, Street Paved | |
| — | |
| — | |
| Wood Burning, Includes Accessories |
Tax History
| Year | Property Taxes |
|---|---|
| 2019 | $3,236 |
Contact Agent
Nearby Similar Homes
Nearby Sold Comparables
Contact Agent
Listing Provided By
Berkshire Hathaway HomeServices KoenigRubloff









