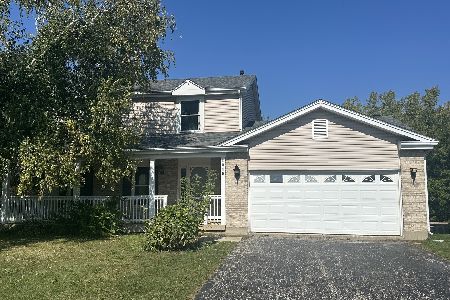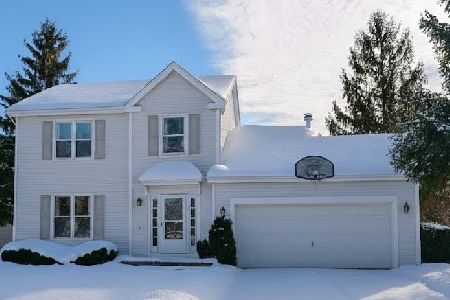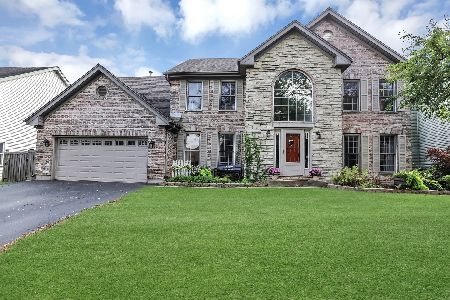927 Pearson Road, Cary, Illinois 60013
$280,500
|
Sold
|
|
| Status: | Closed |
| Sqft: | 2,792 |
| Cost/Sqft: | $100 |
| Beds: | 4 |
| Baths: | 3 |
| Year Built: | 1993 |
| Property Taxes: | $9,749 |
| Days On Market: | 3006 |
| Lot Size: | 0,25 |
Description
Located on a quiet street on a mature homesite, you can feel the quality in this home boasting timeless architectural appeal. Beautifully landscaped with an entertainment sized deck and a rear southern exposure making the homesite most desirable. Inside you're greeted by a two story foyer with hardwood floors and crown molding. Generously sized formal living and dining rooms are immediate to the gallery foyer. The informal area of the home features a kitchen that is open to the family room with a wood burning/gas fireplace,currently with gas logs in place. The kitchen features both and island and table space, granite countertops, and built-in appliances. Be sure to note the main floor office/study/5th bedroom as well as the main floor laundry with exterior access. The master suite features cathedral ceilings, dual walk-in closets and a luxury master bath! Add an architectural shingle roof and a sprinkler system and you've just found a great buy in Cary!
Property Specifics
| Single Family | |
| — | |
| Traditional | |
| 1993 | |
| Full | |
| — | |
| No | |
| 0.25 |
| Mc Henry | |
| Cary Oaks | |
| 0 / Not Applicable | |
| None | |
| Public | |
| Public Sewer | |
| 09764963 | |
| 1914254008 |
Nearby Schools
| NAME: | DISTRICT: | DISTANCE: | |
|---|---|---|---|
|
Grade School
Briargate Elementary School |
26 | — | |
|
Middle School
Cary Junior High School |
26 | Not in DB | |
|
High School
Cary-grove Community High School |
155 | Not in DB | |
Property History
| DATE: | EVENT: | PRICE: | SOURCE: |
|---|---|---|---|
| 4 Jun, 2018 | Sold | $280,500 | MRED MLS |
| 4 Apr, 2018 | Under contract | $279,900 | MRED MLS |
| — | Last price change | $297,900 | MRED MLS |
| 27 Sep, 2017 | Listed for sale | $329,900 | MRED MLS |
Room Specifics
Total Bedrooms: 4
Bedrooms Above Ground: 4
Bedrooms Below Ground: 0
Dimensions: —
Floor Type: Carpet
Dimensions: —
Floor Type: Carpet
Dimensions: —
Floor Type: Carpet
Full Bathrooms: 3
Bathroom Amenities: Separate Shower,Double Sink
Bathroom in Basement: 0
Rooms: Office
Basement Description: Unfinished
Other Specifics
| 2 | |
| Concrete Perimeter | |
| Asphalt | |
| Deck, Storms/Screens | |
| Landscaped | |
| 77X145 | |
| — | |
| Full | |
| Vaulted/Cathedral Ceilings, Hardwood Floors, First Floor Laundry | |
| — | |
| Not in DB | |
| Sidewalks, Street Lights, Street Paved | |
| — | |
| — | |
| Gas Starter |
Tax History
| Year | Property Taxes |
|---|---|
| 2018 | $9,749 |
Contact Agent
Nearby Similar Homes
Nearby Sold Comparables
Contact Agent
Listing Provided By
Baird & Warner









