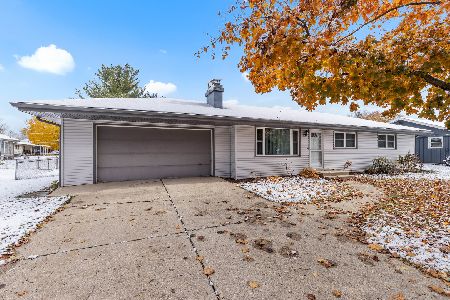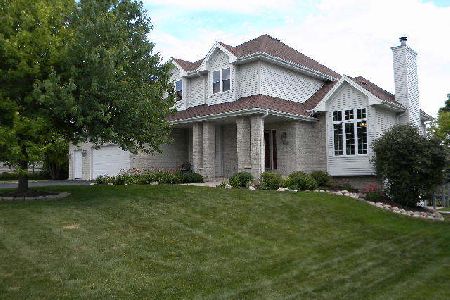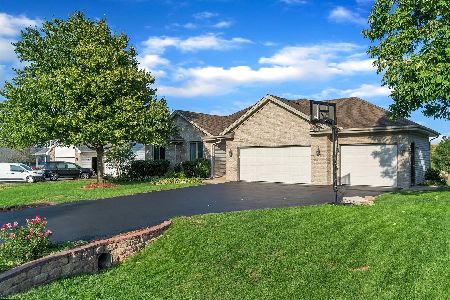9278 Forest Ridge Drive, Roscoe, Illinois 61073
$272,000
|
Sold
|
|
| Status: | Closed |
| Sqft: | 2,555 |
| Cost/Sqft: | $108 |
| Beds: | 4 |
| Baths: | 4 |
| Year Built: | 1997 |
| Property Taxes: | $9,098 |
| Days On Market: | 2060 |
| Lot Size: | 0,31 |
Description
**CHECKOUT The Pics of My Newly Staged Master Bedroom!** Hi! My name is Ashley! I get my name from the spectacular, 300-year-old Ash tree that is a part of my beauty and charm! I was born in 1997 and I back up to the 8th hole of the Atwood Golf Course with amazing sunsets. I was built as a custom, 4 bedroom, 4 bath home with a fully finished lower level. A couple of the things my parents love most about me is their private 1st-floor master suite and the living room's soaring, 18 ft. ceiling & 2-story windows that greet you with openness. They recently celebrated my 23rd birthday on our enormous deck (which they just repainted for me by the way...) overlooking all of my favorite landscaping and big backyard. My parents even surprised me over the recent years with some wonderful gifts including hardwood floors (15'), remodeling my master bath (17'), and even gave me a new A/C unit (18')! It's unfortunate that my current family must move on, but I'm ready for new experiences and incredible memories. I hope you choose me to be a part of your life and your next chapter!
Property Specifics
| Single Family | |
| — | |
| — | |
| 1997 | |
| Full | |
| — | |
| No | |
| 0.31 |
| Winnebago | |
| — | |
| — / Not Applicable | |
| None | |
| Public | |
| Public Sewer | |
| 10732070 | |
| 0807126014 |
Property History
| DATE: | EVENT: | PRICE: | SOURCE: |
|---|---|---|---|
| 3 Aug, 2020 | Sold | $272,000 | MRED MLS |
| 15 Jul, 2020 | Under contract | $275,000 | MRED MLS |
| — | Last price change | $290,000 | MRED MLS |
| 1 Jun, 2020 | Listed for sale | $290,000 | MRED MLS |
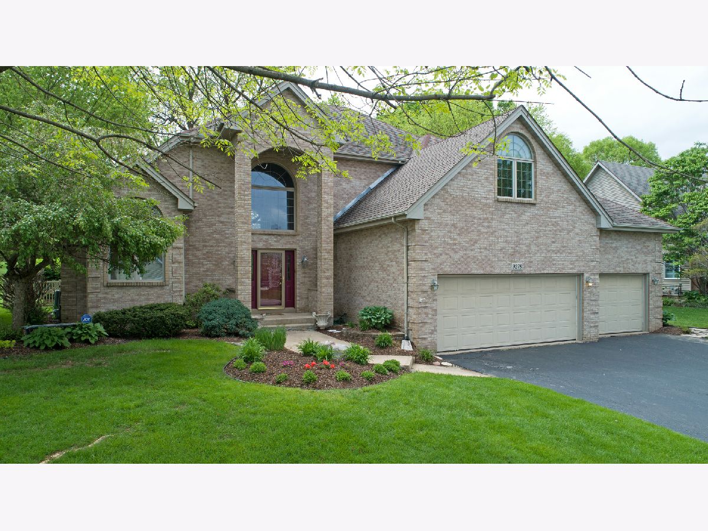
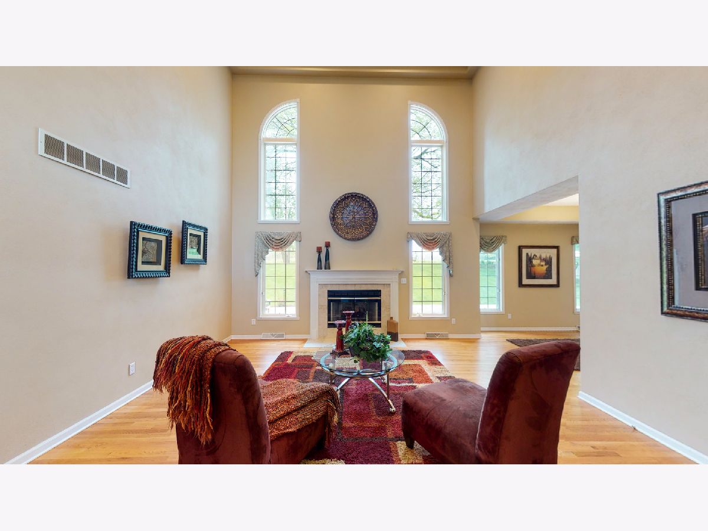
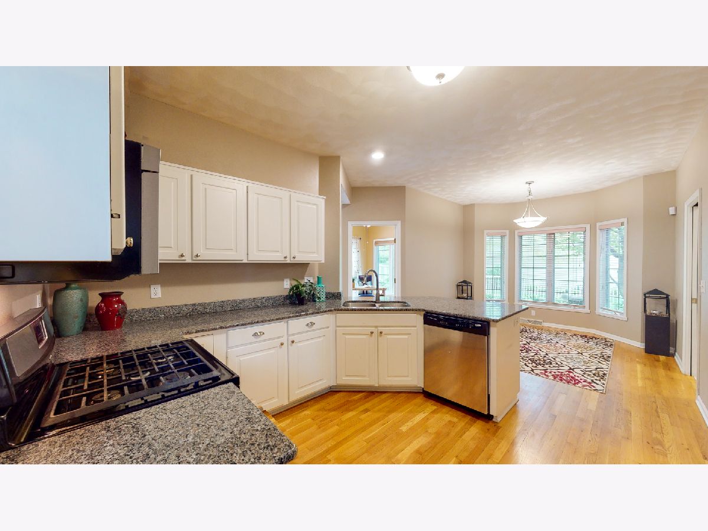
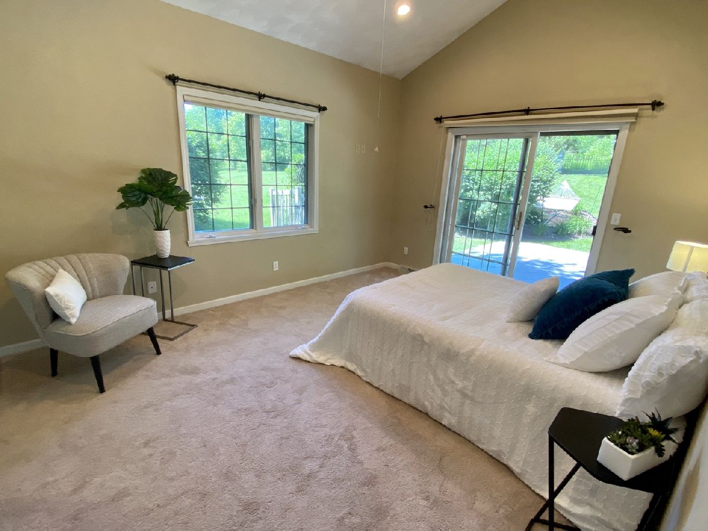
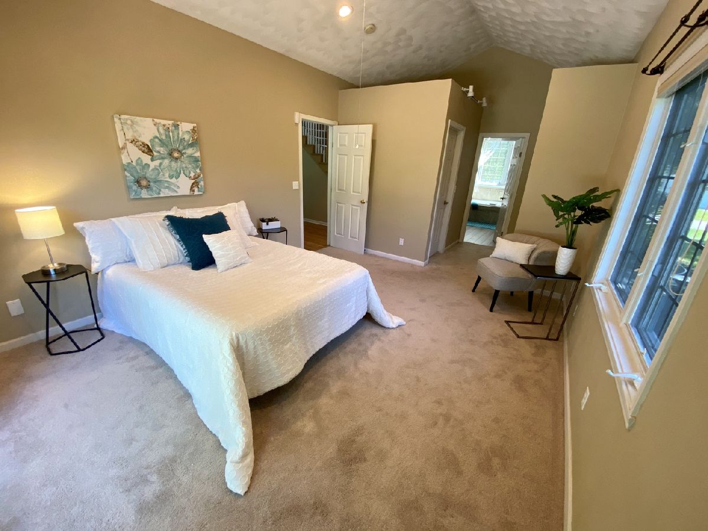
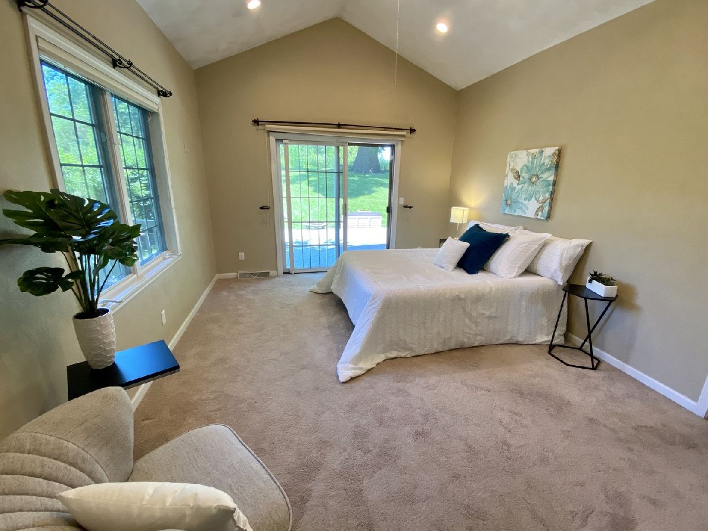
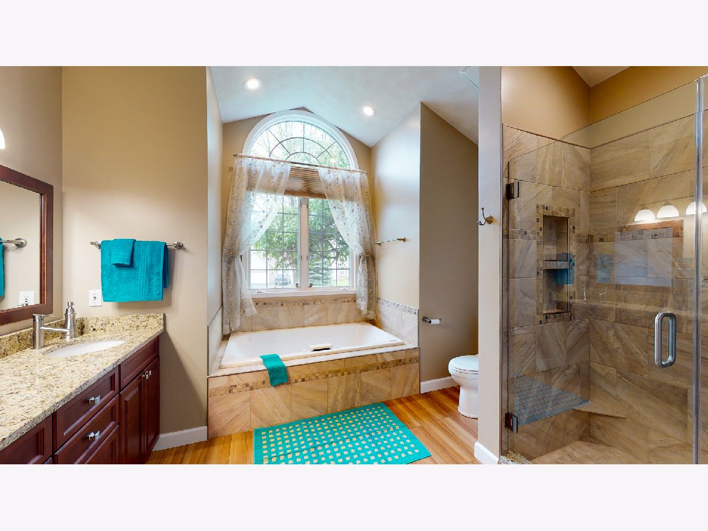
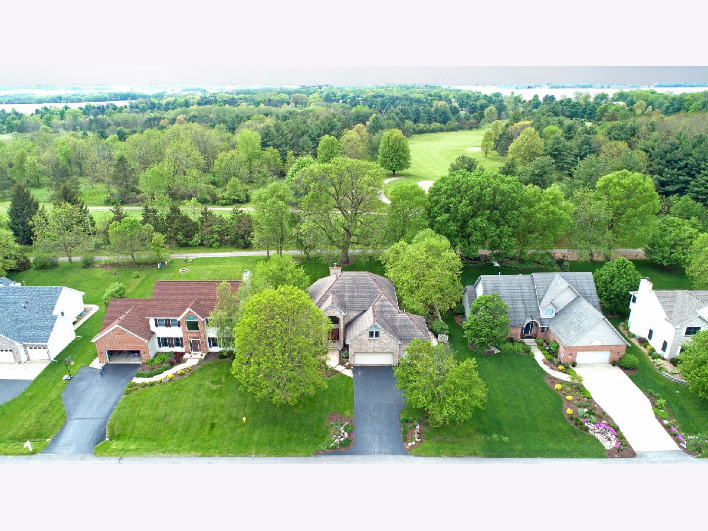
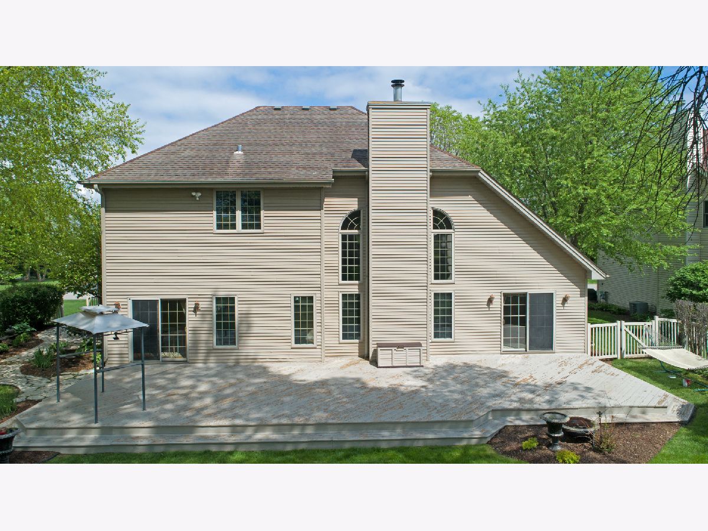
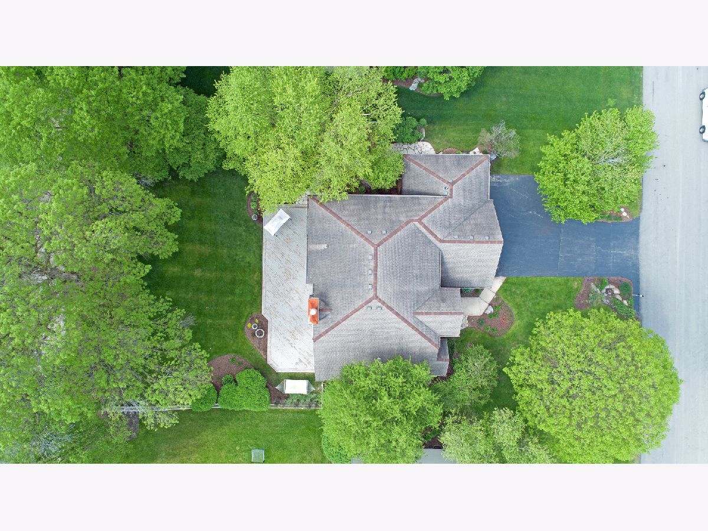
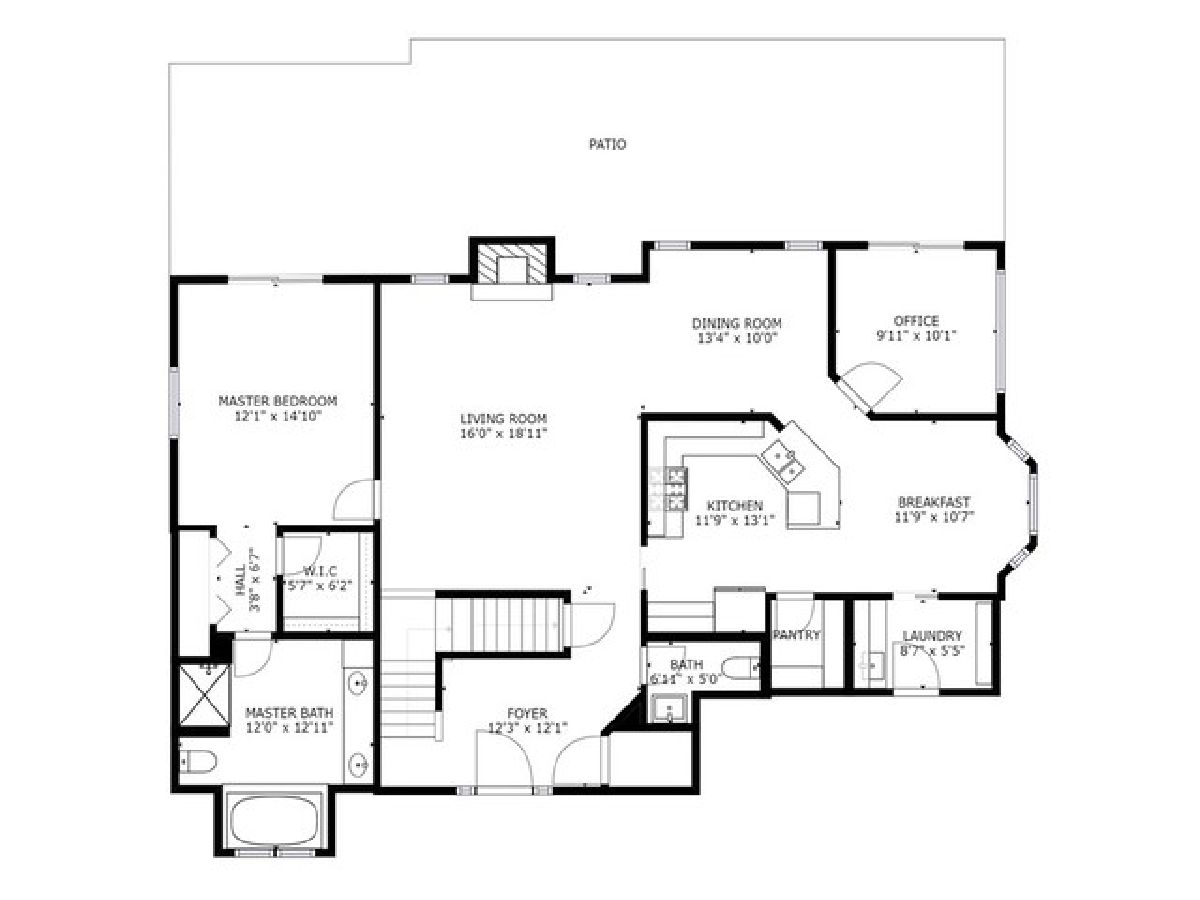
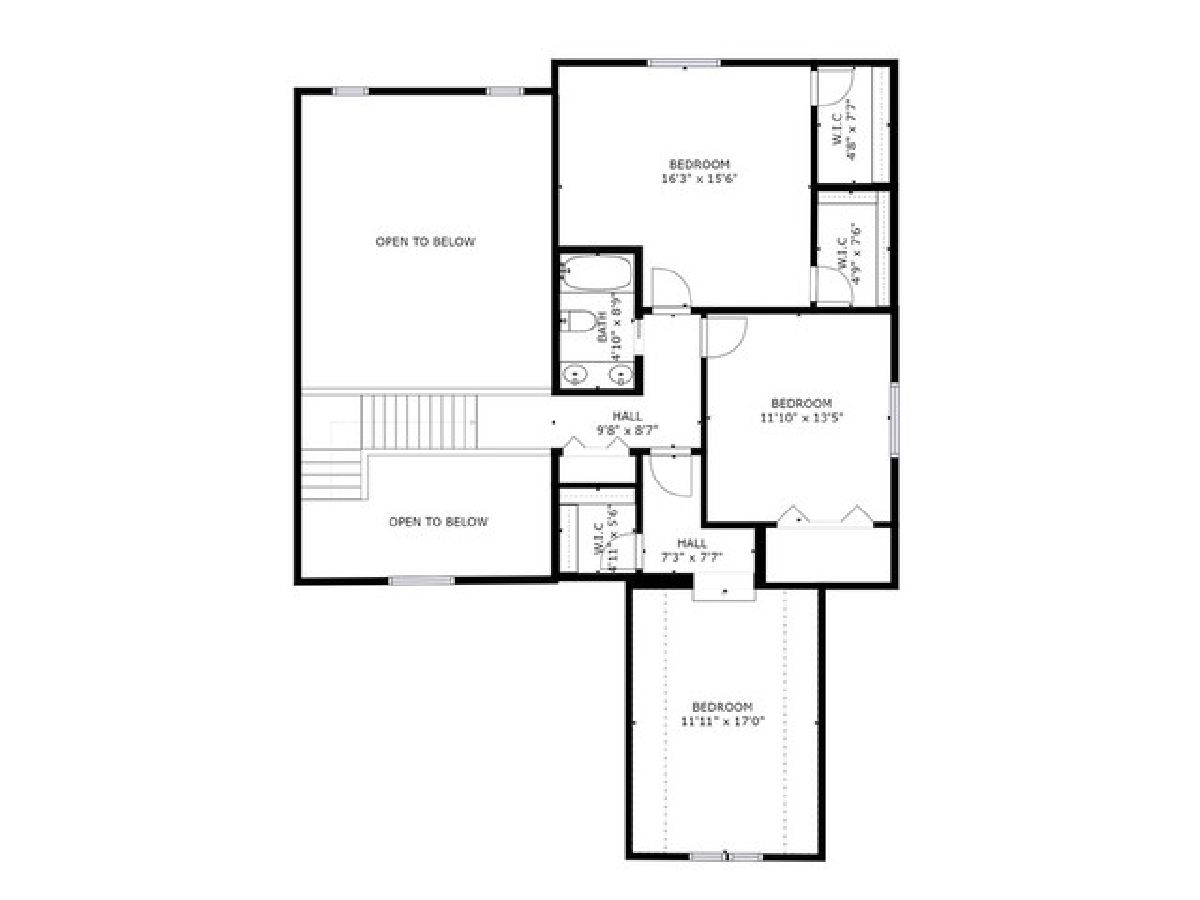
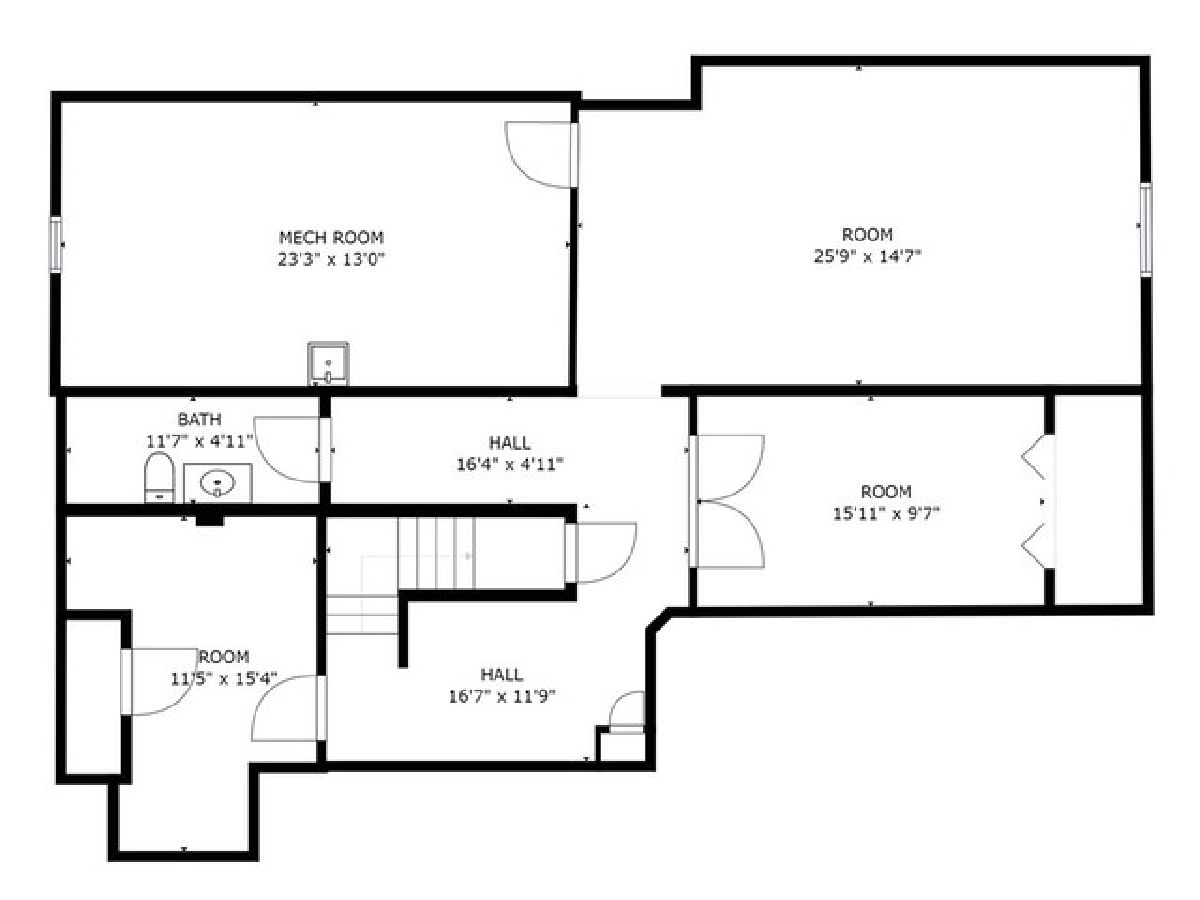
Room Specifics
Total Bedrooms: 4
Bedrooms Above Ground: 4
Bedrooms Below Ground: 0
Dimensions: —
Floor Type: Carpet
Dimensions: —
Floor Type: Carpet
Dimensions: —
Floor Type: Carpet
Full Bathrooms: 4
Bathroom Amenities: Whirlpool,Separate Shower,Double Sink
Bathroom in Basement: 1
Rooms: Office,Foyer,Utility Room-Lower Level,Family Room,Workshop,Bonus Room
Basement Description: Partially Finished
Other Specifics
| 3 | |
| Concrete Perimeter | |
| Asphalt | |
| Deck | |
| Fenced Yard,Golf Course Lot,Landscaped,Mature Trees | |
| 90X150X90X150 | |
| — | |
| Full | |
| Vaulted/Cathedral Ceilings, Hardwood Floors, First Floor Bedroom, First Floor Laundry, First Floor Full Bath, Walk-In Closet(s) | |
| — | |
| Not in DB | |
| — | |
| — | |
| — | |
| Gas Log, Gas Starter |
Tax History
| Year | Property Taxes |
|---|---|
| 2020 | $9,098 |
Contact Agent
Nearby Sold Comparables
Contact Agent
Listing Provided By
Berkshire Hathaway HomeServices Crosby Starck Real

