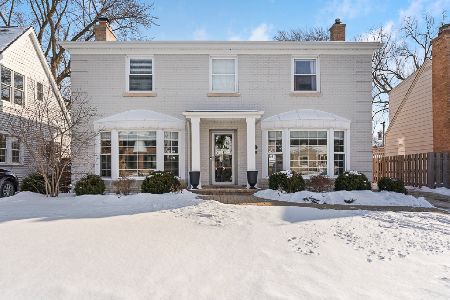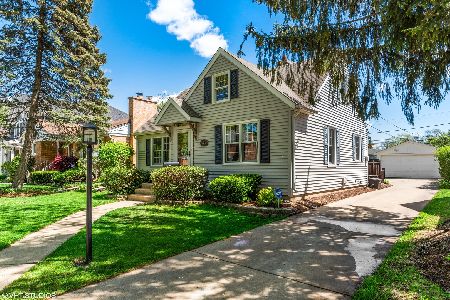928 Fernandez Avenue, Arlington Heights, Illinois 60004
$379,900
|
Sold
|
|
| Status: | Closed |
| Sqft: | 1,950 |
| Cost/Sqft: | $195 |
| Beds: | 3 |
| Baths: | 2 |
| Year Built: | 1952 |
| Property Taxes: | $6,676 |
| Days On Market: | 3852 |
| Lot Size: | 0,00 |
Description
Picture perfect! Beautifully updated and e x p a n d e d Cape Cod in superb neighborhood. Much bigger than it looks. Rare, open-concept floor plan accented with crown molding , wainscoting and dark hardwood floors. Gorgeous white kitchen with contrasting walnut island, Quartz countertops, stylish subway tile backsplash and newer stainless steel appliances. 3 full bedrooms upstairs. First floor den, family room, formal dining and laundry/mudroom. Lush, private and fully fenced backyard with a stone paver patio that is perfect for entertaining. Abundant closet and storage space. Newer windows and doors, oversized 2 car garage & outdoor shed. Walk to train, Olympic Park/Pool and everything downtown AH has to offer. Top rated schools: Patton, Thomas & Hersey. Simply amazing.
Property Specifics
| Single Family | |
| — | |
| Cape Cod | |
| 1952 | |
| None | |
| — | |
| No | |
| — |
| Cook | |
| Ridge Park | |
| 0 / Not Applicable | |
| None | |
| Public | |
| Public Sewer | |
| 08983873 | |
| 03302020280000 |
Nearby Schools
| NAME: | DISTRICT: | DISTANCE: | |
|---|---|---|---|
|
Grade School
Patton Elementary School |
25 | — | |
|
Middle School
Thomas Middle School |
25 | Not in DB | |
|
High School
John Hersey High School |
214 | Not in DB | |
Property History
| DATE: | EVENT: | PRICE: | SOURCE: |
|---|---|---|---|
| 10 Jun, 2008 | Sold | $312,000 | MRED MLS |
| 29 Apr, 2008 | Under contract | $339,900 | MRED MLS |
| — | Last price change | $349,900 | MRED MLS |
| 27 Aug, 2007 | Listed for sale | $355,000 | MRED MLS |
| 31 Aug, 2015 | Sold | $379,900 | MRED MLS |
| 17 Jul, 2015 | Under contract | $379,900 | MRED MLS |
| 16 Jul, 2015 | Listed for sale | $379,900 | MRED MLS |
Room Specifics
Total Bedrooms: 3
Bedrooms Above Ground: 3
Bedrooms Below Ground: 0
Dimensions: —
Floor Type: Carpet
Dimensions: —
Floor Type: Carpet
Full Bathrooms: 2
Bathroom Amenities: —
Bathroom in Basement: 0
Rooms: Den
Basement Description: Crawl
Other Specifics
| 2.5 | |
| Concrete Perimeter | |
| Asphalt | |
| Brick Paver Patio | |
| Fenced Yard | |
| 50X132 | |
| Dormer | |
| — | |
| Hardwood Floors, First Floor Laundry | |
| Range, Microwave, Dishwasher, Refrigerator, Washer, Dryer, Disposal, Stainless Steel Appliance(s), Wine Refrigerator | |
| Not in DB | |
| Sidewalks, Street Lights, Street Paved | |
| — | |
| — | |
| — |
Tax History
| Year | Property Taxes |
|---|---|
| 2008 | $4,556 |
| 2015 | $6,676 |
Contact Agent
Nearby Similar Homes
Nearby Sold Comparables
Contact Agent
Listing Provided By
Coldwell Banker Residential











