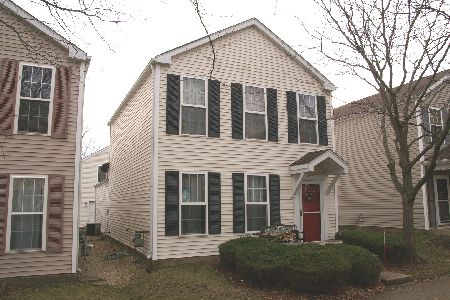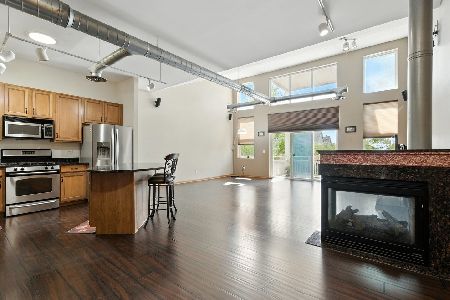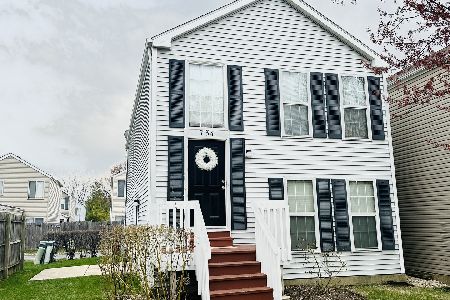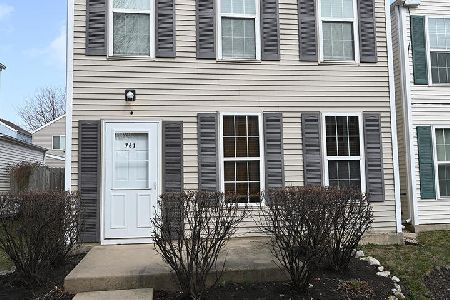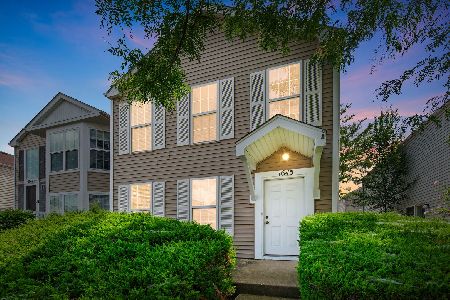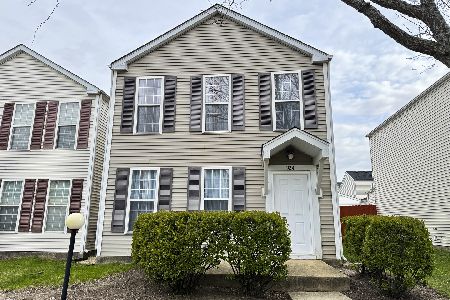928 Symphony Drive, Aurora, Illinois 60504
$228,888
|
Sold
|
|
| Status: | Closed |
| Sqft: | 1,282 |
| Cost/Sqft: | $179 |
| Beds: | 3 |
| Baths: | 3 |
| Year Built: | 2001 |
| Property Taxes: | $3,617 |
| Days On Market: | 449 |
| Lot Size: | 0,00 |
Description
Step into this inviting traditional two-story townhome, perfect for first-time buyers seeking a blend of style and convenience. This charming home boasts a thoughtful floor plan with all the essentials on the main level, including a cozy living and dining area, a well-appointed kitchen, and a convenient half bath. The heart of this home is its beautiful kitchen. You'll love the Corian countertops, eye-catching ceramic tile backsplash, and the sleek, newer stainless steel refrigerator. There's ample storage with a pantry and laundry area right off the garage entrance, making daily chores a breeze. The first floor features elegant wood laminate flooring and updated lighting, creating a warm and welcoming atmosphere. A sliding door off the dining room leads to a concrete patio and a charming side yard, perfect for relaxing or entertaining. Upstairs, the master bedroom is a true retreat with a vaulted ceiling, a cooling ceiling fan, a private full bathroom, and a spacious walk-in closet. It's the perfect place to unwind after a long day. The freshly painted two-car garage comes with handy storage racks, providing plenty of space for all your belongings. Plus, enjoy the ease of maintenance-free living with HOA dues that cover water, sewer, all exterior maintenance, snow removal, and common insurance. Located in a convenient area close to walking and biking trails, Rush Copley Hospital and Sports Center, shopping, restaurants, highways, and the Metra, this townhome offers the best of Aurora living. Don't miss the opportunity to make this charming townhome your own. Schedule a showing today and discover the perfect blend of comfort, style, and convenience. Experience the best of Aurora living in your new home!
Property Specifics
| Condos/Townhomes | |
| 2 | |
| — | |
| 2001 | |
| — | |
| — | |
| No | |
| — |
| Kane | |
| Hometown | |
| 429 / Monthly | |
| — | |
| — | |
| — | |
| 12085140 | |
| 1536105089 |
Nearby Schools
| NAME: | DISTRICT: | DISTANCE: | |
|---|---|---|---|
|
Grade School
Olney C Allen Elementary School |
131 | — | |
|
Middle School
Henry W Cowherd Middle School |
131 | Not in DB | |
|
High School
East High School |
131 | Not in DB | |
Property History
| DATE: | EVENT: | PRICE: | SOURCE: |
|---|---|---|---|
| 19 Apr, 2021 | Sold | $146,000 | MRED MLS |
| 20 Jan, 2021 | Under contract | $139,000 | MRED MLS |
| 5 Aug, 2020 | Listed for sale | $139,000 | MRED MLS |
| 1 Aug, 2024 | Sold | $228,888 | MRED MLS |
| 24 Jun, 2024 | Under contract | $229,888 | MRED MLS |
| 14 Jun, 2024 | Listed for sale | $229,888 | MRED MLS |
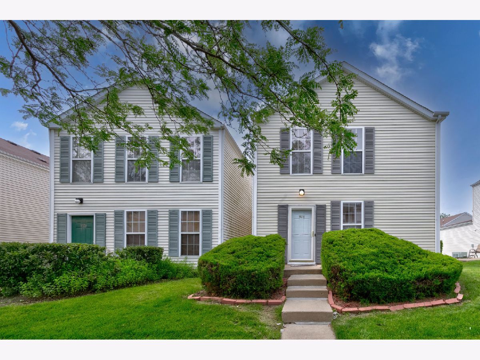
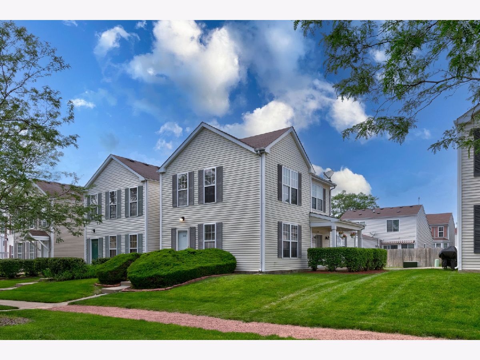
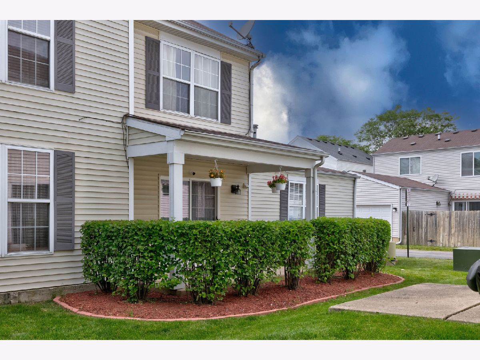
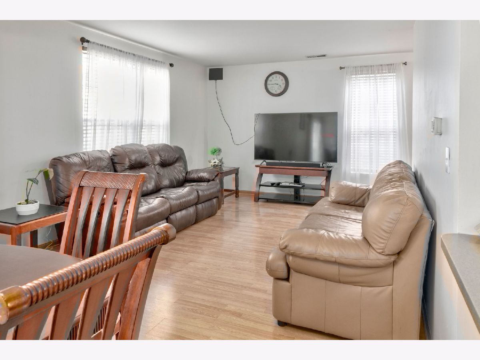
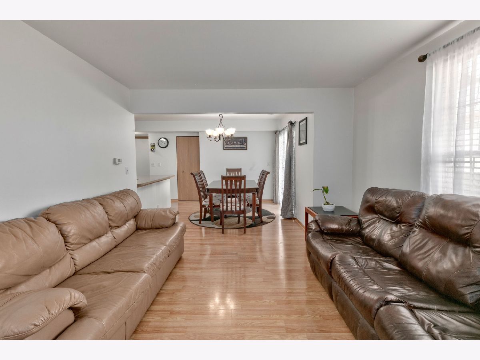
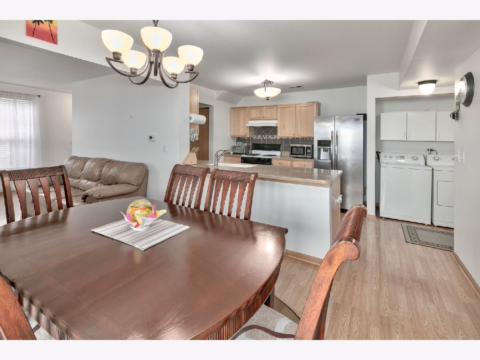
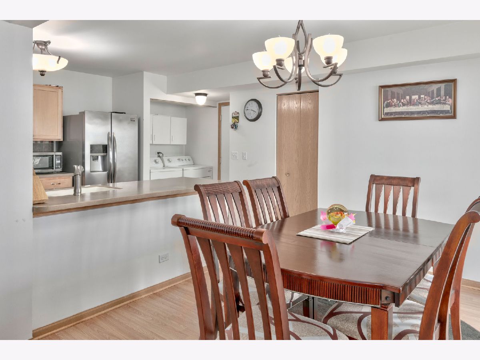
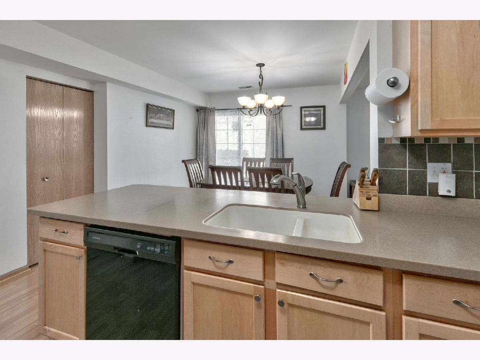
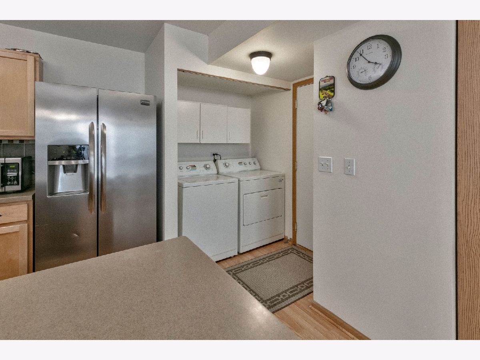
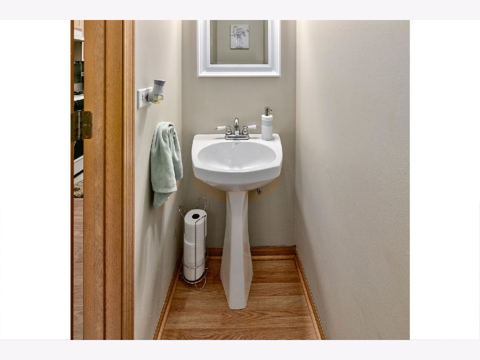
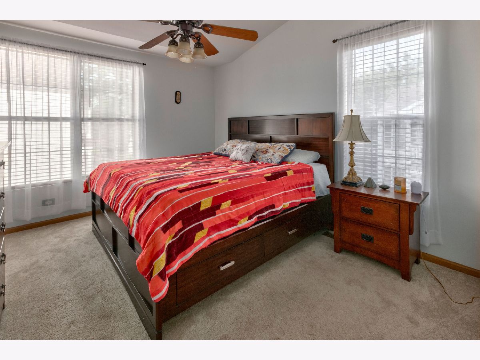
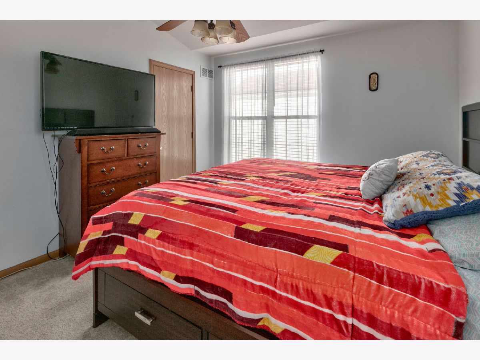
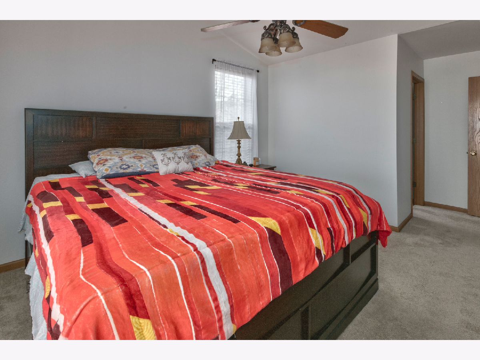
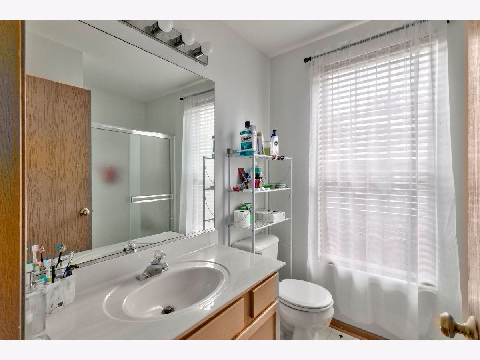
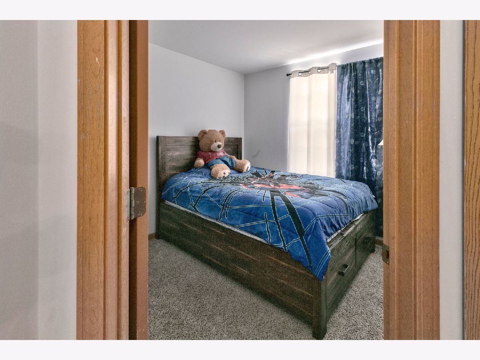
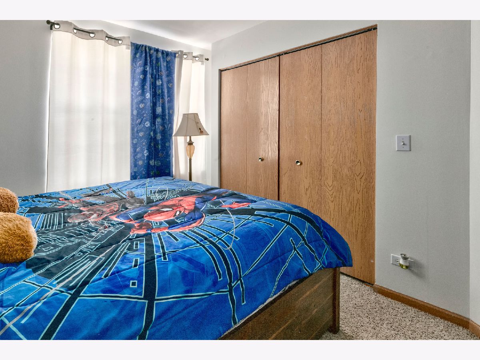
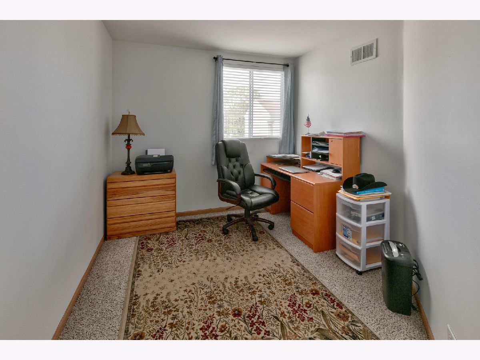
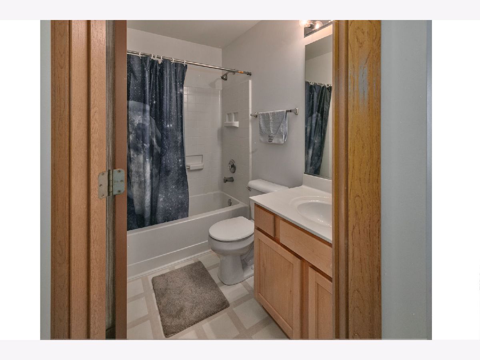
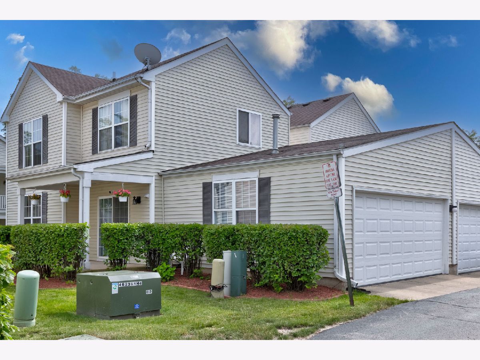
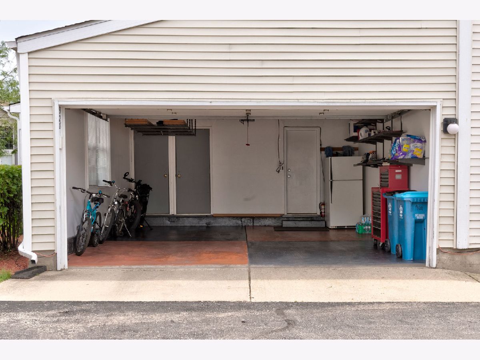
Room Specifics
Total Bedrooms: 3
Bedrooms Above Ground: 3
Bedrooms Below Ground: 0
Dimensions: —
Floor Type: —
Dimensions: —
Floor Type: —
Full Bathrooms: 3
Bathroom Amenities: —
Bathroom in Basement: 0
Rooms: —
Basement Description: None
Other Specifics
| 2 | |
| — | |
| — | |
| — | |
| — | |
| COMMON | |
| — | |
| — | |
| — | |
| — | |
| Not in DB | |
| — | |
| — | |
| — | |
| — |
Tax History
| Year | Property Taxes |
|---|---|
| 2021 | $3,525 |
| 2024 | $3,617 |
Contact Agent
Nearby Similar Homes
Nearby Sold Comparables
Contact Agent
Listing Provided By
Coldwell Banker Realty

