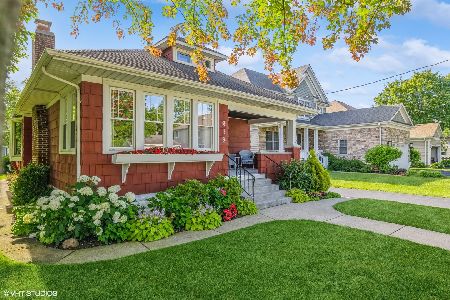928 Woodward Avenue, Deerfield, Illinois 60015
$367,000
|
Sold
|
|
| Status: | Closed |
| Sqft: | 1,300 |
| Cost/Sqft: | $292 |
| Beds: | 3 |
| Baths: | 3 |
| Year Built: | 1966 |
| Property Taxes: | $8,808 |
| Days On Market: | 3590 |
| Lot Size: | 0,00 |
Description
Move right into this well maintained Brick Ranch with Full Finished Basement. 3 Bedrooms and 3 Full Baths. Ceiling Fans & Hardwood Floors throughout. Eat In Kitchen has maple cabinets & newer stainless steel appliances. Dining Room opens to the Living Room with Bay Window. Adorable Hall Bath with black and white tile details. Master Bedroom has 2 Closets and an updated Master Bath. Full Finished Basement offers additional living space with a large Family Room/Rec Room, Full Bath and abundant Storage & Laundry Room. Huge Walk-In Closet and Work Room can easily be converted to a 4th Bedroom in the Basement. Exterior access from the Basement is great for an in-law suite or home office. Maintenance Free Double Pane Vinyl Insulated Windows. Furnace 2011 & Central Air 2009. 2 1/2 Car Garage. Paver Patio & Fenced Yard. Great Location across the street from Maplewood Park. Close to Town, Train and easy access to Expressway/Tollway. Desirable Walden School location. This one won't last!
Property Specifics
| Single Family | |
| — | |
| Ranch | |
| 1966 | |
| Full | |
| RANCH | |
| No | |
| — |
| Lake | |
| — | |
| 0 / Not Applicable | |
| None | |
| Lake Michigan | |
| Public Sewer | |
| 09172618 | |
| 16294150180000 |
Nearby Schools
| NAME: | DISTRICT: | DISTANCE: | |
|---|---|---|---|
|
Grade School
Walden Elementary School |
109 | — | |
|
Middle School
Alan B Shepard Middle School |
109 | Not in DB | |
|
High School
Deerfield High School |
113 | Not in DB | |
Property History
| DATE: | EVENT: | PRICE: | SOURCE: |
|---|---|---|---|
| 18 May, 2016 | Sold | $367,000 | MRED MLS |
| 31 Mar, 2016 | Under contract | $379,000 | MRED MLS |
| 22 Mar, 2016 | Listed for sale | $379,000 | MRED MLS |
Room Specifics
Total Bedrooms: 3
Bedrooms Above Ground: 3
Bedrooms Below Ground: 0
Dimensions: —
Floor Type: Hardwood
Dimensions: —
Floor Type: Hardwood
Full Bathrooms: 3
Bathroom Amenities: Separate Shower
Bathroom in Basement: 1
Rooms: Utility Room-Lower Level,Walk In Closet,Workshop
Basement Description: Finished,Exterior Access
Other Specifics
| 2.5 | |
| — | |
| Asphalt | |
| — | |
| Fenced Yard | |
| 50 X 140 | |
| — | |
| Full | |
| Hardwood Floors | |
| Range, Microwave, Dishwasher, Refrigerator, Washer, Dryer, Disposal, Stainless Steel Appliance(s) | |
| Not in DB | |
| Sidewalks, Street Lights, Street Paved | |
| — | |
| — | |
| — |
Tax History
| Year | Property Taxes |
|---|---|
| 2016 | $8,808 |
Contact Agent
Nearby Similar Homes
Nearby Sold Comparables
Contact Agent
Listing Provided By
Coldwell Banker Residential










