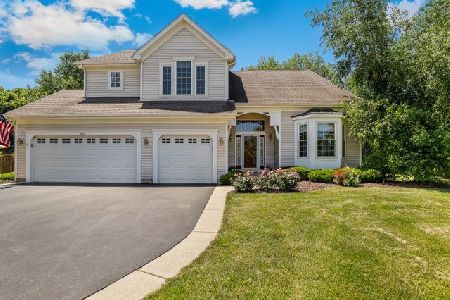1311 Angle Tarn, West Dundee, Illinois 60118
$370,000
|
Sold
|
|
| Status: | Closed |
| Sqft: | 2,598 |
| Cost/Sqft: | $158 |
| Beds: | 4 |
| Baths: | 4 |
| Year Built: | 1997 |
| Property Taxes: | $9,131 |
| Days On Market: | 2499 |
| Lot Size: | 0,39 |
Description
Luxury living at it's finest. 4Br, 3.1 Baths home w/finished basement! 2 story foyer, separate living room/office w/crown molding. Dining room w/tray ceiling! Professionally renovated kitchen w/island, 42"cabinets, stone backsplash, granite counter tops, SS appliances & recessed lites!! Huge family room w/vaulted ceiling, fireplace, 9' ceiling & oak floors thru-out 1st floor. Luxury Master bedroom suite w/oak floors, double sinks, separate soaking tub & shower. Finished Basement w/full bath, kitchenette, full walk-in closet, & 40x18 Rec. room. 3 car tandem garage w/separate workshop & full stair case going up to the attic for easy access. Fantastic deck & private yard w/stone fire pit area. Front of home faces a tree line providing front yard privacy as well. Roof, Windows, & HVAC all done in the last 3 years. Professionally updated & decorated within the last 3 years also.
Property Specifics
| Single Family | |
| — | |
| Colonial | |
| 1997 | |
| Full | |
| GEORGIAN | |
| No | |
| 0.39 |
| Kane | |
| Fairhills Of Canterfield | |
| 250 / Annual | |
| Other | |
| Public | |
| Public Sewer | |
| 10314801 | |
| 0327304033 |
Nearby Schools
| NAME: | DISTRICT: | DISTANCE: | |
|---|---|---|---|
|
Grade School
Sleepy Hollow Elementary School |
300 | — | |
|
Middle School
Dundee Middle School |
300 | Not in DB | |
|
High School
Dundee-crown High School |
300 | Not in DB | |
Property History
| DATE: | EVENT: | PRICE: | SOURCE: |
|---|---|---|---|
| 11 May, 2015 | Sold | $300,000 | MRED MLS |
| 29 Apr, 2015 | Under contract | $315,000 | MRED MLS |
| 9 Apr, 2015 | Listed for sale | $315,000 | MRED MLS |
| 10 May, 2019 | Sold | $370,000 | MRED MLS |
| 29 Mar, 2019 | Under contract | $409,900 | MRED MLS |
| 20 Mar, 2019 | Listed for sale | $409,900 | MRED MLS |
Room Specifics
Total Bedrooms: 4
Bedrooms Above Ground: 4
Bedrooms Below Ground: 0
Dimensions: —
Floor Type: Carpet
Dimensions: —
Floor Type: Carpet
Dimensions: —
Floor Type: Carpet
Full Bathrooms: 4
Bathroom Amenities: Separate Shower,Double Sink
Bathroom in Basement: 1
Rooms: Breakfast Room,Recreation Room
Basement Description: Finished
Other Specifics
| 3 | |
| Concrete Perimeter | |
| — | |
| Deck | |
| — | |
| 83X150X147X143 | |
| — | |
| Full | |
| Vaulted/Cathedral Ceilings, Hardwood Floors, First Floor Laundry | |
| Range, Microwave, Dishwasher, Refrigerator, Washer, Dryer, Disposal, Stainless Steel Appliance(s) | |
| Not in DB | |
| — | |
| — | |
| — | |
| Gas Log |
Tax History
| Year | Property Taxes |
|---|---|
| 2015 | $9,304 |
| 2019 | $9,131 |
Contact Agent
Nearby Similar Homes
Nearby Sold Comparables
Contact Agent
Listing Provided By
Berkshire Hathaway HomeServices Starck Real Estate






