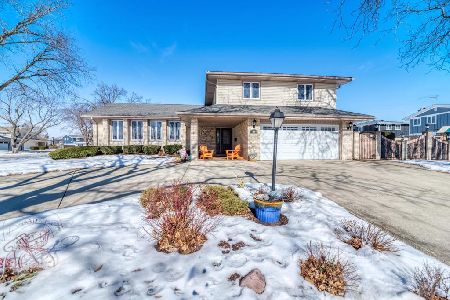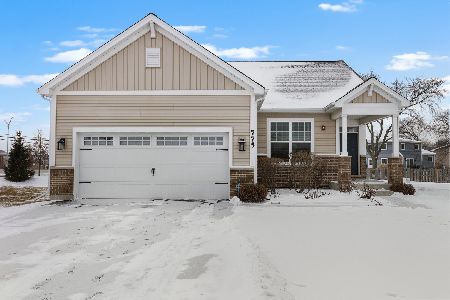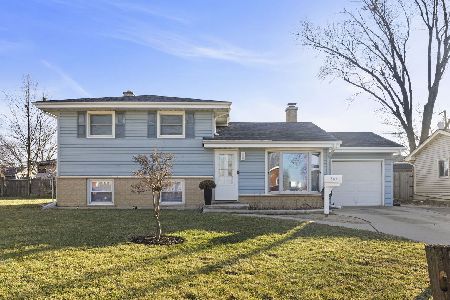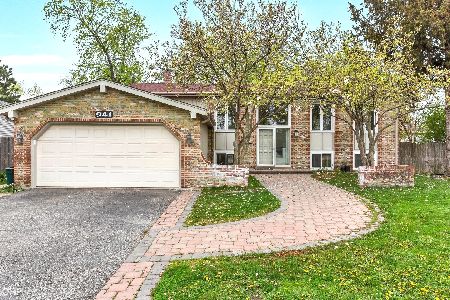929 Army Trail Boulevard, Addison, Illinois 60101
$218,500
|
Sold
|
|
| Status: | Closed |
| Sqft: | 2,520 |
| Cost/Sqft: | $91 |
| Beds: | 3 |
| Baths: | 2 |
| Year Built: | 1966 |
| Property Taxes: | $5,767 |
| Days On Market: | 3850 |
| Lot Size: | 0,00 |
Description
NEW REMODELED RANCH ,LOOKS BETTER THEN NEW 3BD 2BATHS FINSH BASM 2bth, one bth has access to mstr bedrm, Formal din rm & HUGE liv rm w/ Hd Wd Flrs.EXTRA LARGE KITCHEN / dry bar w/ breakfast table, NEWER appliances + NEWER cabinets, partial bsmt w/ office & crawl space. Nice FULL fenced yard + shed. NEWER garage door.YOU MUST SEE EASY SHOWING JUST COME & SEE!!!SELLER IS VERY MOTIVATED ,
Property Specifics
| Single Family | |
| — | |
| Ranch | |
| 1966 | |
| Partial | |
| — | |
| No | |
| — |
| Du Page | |
| — | |
| 0 / Not Applicable | |
| None | |
| Lake Michigan | |
| Public Sewer | |
| 09014078 | |
| 0329111005 |
Nearby Schools
| NAME: | DISTRICT: | DISTANCE: | |
|---|---|---|---|
|
Grade School
Wesley Elementary School |
4 | — | |
|
Middle School
Indian Trail Junior High School |
4 | Not in DB | |
|
High School
Addison Trail High School |
88 | Not in DB | |
Property History
| DATE: | EVENT: | PRICE: | SOURCE: |
|---|---|---|---|
| 26 Apr, 2016 | Sold | $218,500 | MRED MLS |
| 7 Feb, 2016 | Under contract | $229,900 | MRED MLS |
| 17 Aug, 2015 | Listed for sale | $229,900 | MRED MLS |
Room Specifics
Total Bedrooms: 3
Bedrooms Above Ground: 3
Bedrooms Below Ground: 0
Dimensions: —
Floor Type: Hardwood
Dimensions: —
Floor Type: Hardwood
Full Bathrooms: 2
Bathroom Amenities: —
Bathroom in Basement: 0
Rooms: Office
Basement Description: Crawl
Other Specifics
| 2 | |
| — | |
| — | |
| — | |
| — | |
| 74 X 117 | |
| — | |
| Full | |
| Hardwood Floors, First Floor Bedroom, First Floor Full Bath | |
| Range, Microwave, Dishwasher, Refrigerator, Washer, Dryer | |
| Not in DB | |
| — | |
| — | |
| — | |
| — |
Tax History
| Year | Property Taxes |
|---|---|
| 2016 | $5,767 |
Contact Agent
Nearby Similar Homes
Nearby Sold Comparables
Contact Agent
Listing Provided By
RE/MAX City









