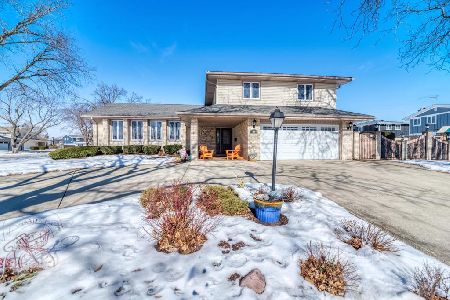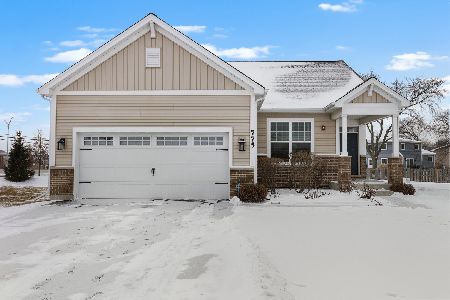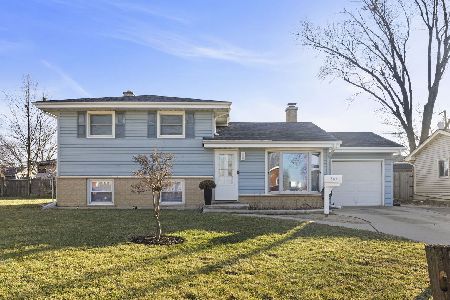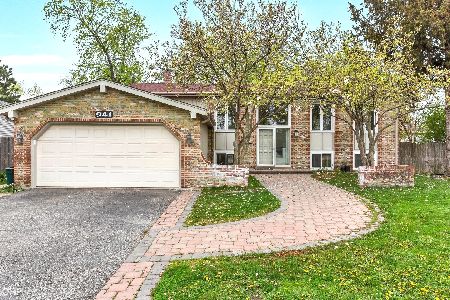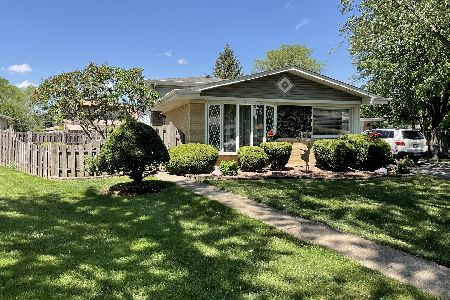941 Army Trail Boulevard, Addison, Illinois 60101
$265,000
|
Sold
|
|
| Status: | Closed |
| Sqft: | 1,534 |
| Cost/Sqft: | $171 |
| Beds: | 4 |
| Baths: | 3 |
| Year Built: | 1970 |
| Property Taxes: | $6,679 |
| Days On Market: | 4312 |
| Lot Size: | 0,00 |
Description
Raised ranch home with many updates! All new vinyl windows thruout; upgraded laminate flg in living & dining room;new crptg in the 3 main level bdrms and family room; newer laminate flooring in 4th bdrm. Gas-logs FP in family room. Newer appliances in the kitchen. Newly re-stained deck (3 yrs old) off kitchen. New gutters, lots of new landscaping, repainted almost the entire interior.Granite-Top Bar in Family Room.
Property Specifics
| Single Family | |
| — | |
| Bi-Level | |
| 1970 | |
| Full | |
| — | |
| No | |
| — |
| Du Page | |
| — | |
| 0 / Not Applicable | |
| None | |
| Lake Michigan | |
| Public Sewer | |
| 08611419 | |
| 0329111003 |
Nearby Schools
| NAME: | DISTRICT: | DISTANCE: | |
|---|---|---|---|
|
Grade School
Stone Elementary School |
4 | — | |
|
Middle School
Indian Trail Junior High School |
4 | Not in DB | |
|
High School
Addison Trail High School |
88 | Not in DB | |
Property History
| DATE: | EVENT: | PRICE: | SOURCE: |
|---|---|---|---|
| 13 Aug, 2009 | Sold | $185,000 | MRED MLS |
| 14 Jul, 2009 | Under contract | $185,000 | MRED MLS |
| 30 Jun, 2009 | Listed for sale | $185,000 | MRED MLS |
| 30 Jul, 2014 | Sold | $265,000 | MRED MLS |
| 12 Jun, 2014 | Under contract | $262,900 | MRED MLS |
| — | Last price change | $269,900 | MRED MLS |
| 11 May, 2014 | Listed for sale | $274,900 | MRED MLS |
| 23 Feb, 2022 | Sold | $357,500 | MRED MLS |
| 20 Jan, 2022 | Under contract | $369,000 | MRED MLS |
| — | Last price change | $399,000 | MRED MLS |
| 19 Jan, 2022 | Listed for sale | $399,000 | MRED MLS |
Room Specifics
Total Bedrooms: 4
Bedrooms Above Ground: 4
Bedrooms Below Ground: 0
Dimensions: —
Floor Type: Carpet
Dimensions: —
Floor Type: Carpet
Dimensions: —
Floor Type: Wood Laminate
Full Bathrooms: 3
Bathroom Amenities: Whirlpool
Bathroom in Basement: 1
Rooms: Kitchen
Basement Description: Finished
Other Specifics
| 2 | |
| Concrete Perimeter | |
| Asphalt | |
| Deck, Storms/Screens | |
| — | |
| 75X117 | |
| Unfinished | |
| Full | |
| Bar-Wet, Wood Laminate Floors | |
| Range, Microwave, Dishwasher, Refrigerator, Bar Fridge, Washer, Dryer | |
| Not in DB | |
| Street Lights, Street Paved | |
| — | |
| — | |
| Gas Log |
Tax History
| Year | Property Taxes |
|---|---|
| 2009 | $5,460 |
| 2014 | $6,679 |
| 2022 | $7,317 |
Contact Agent
Nearby Similar Homes
Nearby Sold Comparables
Contact Agent
Listing Provided By
Coldwell Banker Residential

