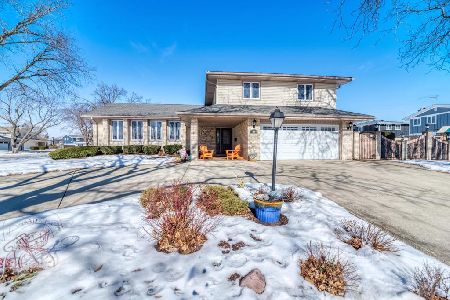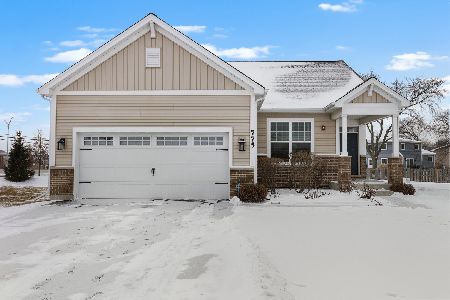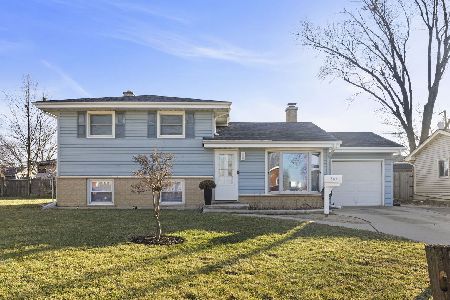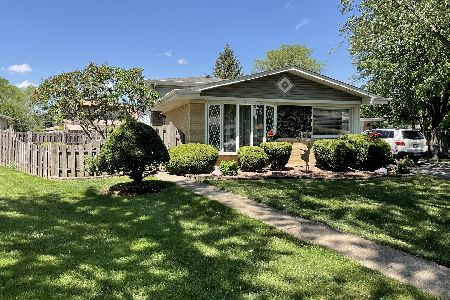941 Army Trail Boulevard, Addison, Illinois 60101
$357,500
|
Sold
|
|
| Status: | Closed |
| Sqft: | 2,400 |
| Cost/Sqft: | $154 |
| Beds: | 4 |
| Baths: | 3 |
| Year Built: | 1970 |
| Property Taxes: | $7,317 |
| Days On Market: | 1503 |
| Lot Size: | 0,20 |
Description
Great home in fantastic Addison! New Carpet! Oversized jumbo ranch with full finished separate entrance garden lower level; great for related living, in-law arrangements, large families. Amazing natural light throughout home. Indoor-Outdoor living, immediate access to oversized deck and large yard; ready for your entertaining ideas, gatherings and work from home living. Ample space and lots of great living areas on both levels of this home, rare first floor family room! Two car garage, easy turn around point to main street. Quiet home, recessed from main street for noise control. A rare opportunity at this price, seller has relocated; move in now, move in ready!
Property Specifics
| Single Family | |
| — | |
| Bi-Level | |
| 1970 | |
| Full | |
| — | |
| No | |
| 0.2 |
| Du Page | |
| — | |
| 0 / Not Applicable | |
| None | |
| Lake Michigan | |
| Public Sewer | |
| 11307194 | |
| 0329111003 |
Nearby Schools
| NAME: | DISTRICT: | DISTANCE: | |
|---|---|---|---|
|
Grade School
Stone Elementary School |
4 | — | |
|
Middle School
Indian Trail Junior High School |
4 | Not in DB | |
|
High School
Addison Trail High School |
88 | Not in DB | |
Property History
| DATE: | EVENT: | PRICE: | SOURCE: |
|---|---|---|---|
| 13 Aug, 2009 | Sold | $185,000 | MRED MLS |
| 14 Jul, 2009 | Under contract | $185,000 | MRED MLS |
| 30 Jun, 2009 | Listed for sale | $185,000 | MRED MLS |
| 30 Jul, 2014 | Sold | $265,000 | MRED MLS |
| 12 Jun, 2014 | Under contract | $262,900 | MRED MLS |
| — | Last price change | $269,900 | MRED MLS |
| 11 May, 2014 | Listed for sale | $274,900 | MRED MLS |
| 23 Feb, 2022 | Sold | $357,500 | MRED MLS |
| 20 Jan, 2022 | Under contract | $369,000 | MRED MLS |
| — | Last price change | $399,000 | MRED MLS |
| 19 Jan, 2022 | Listed for sale | $399,000 | MRED MLS |
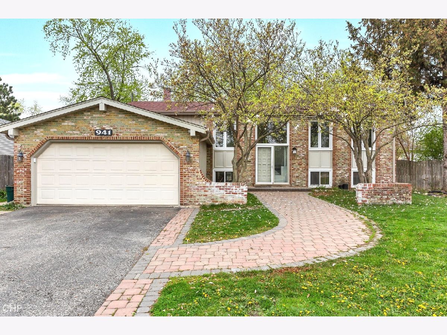
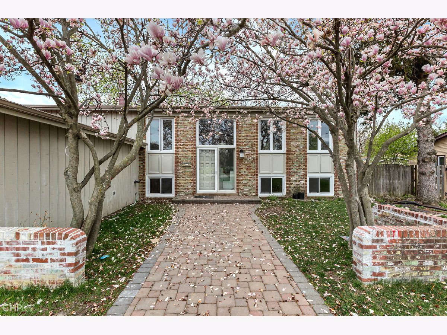
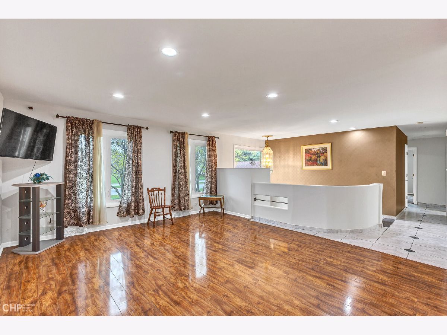
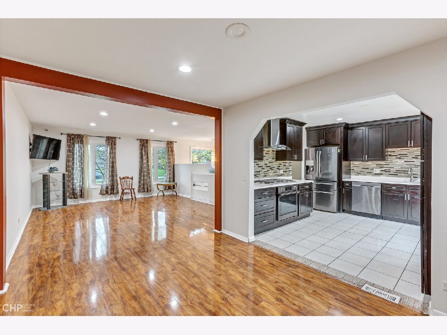
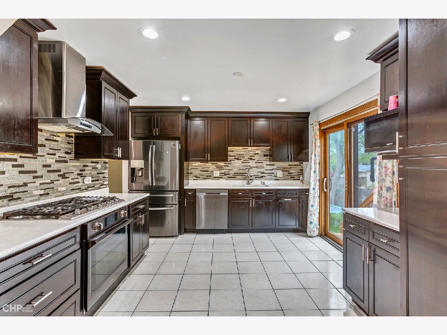
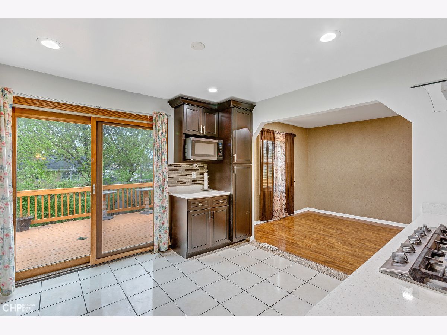
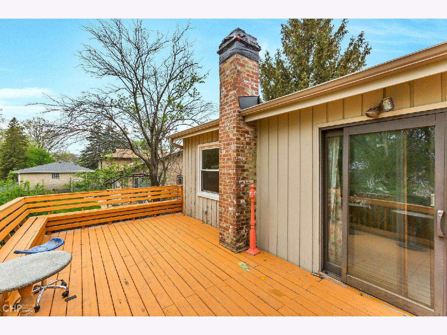
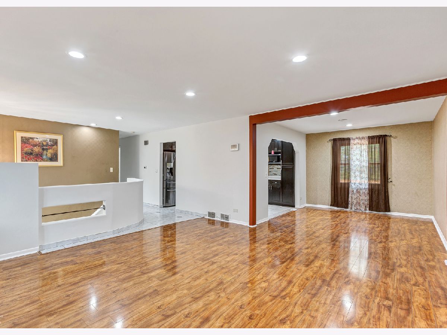
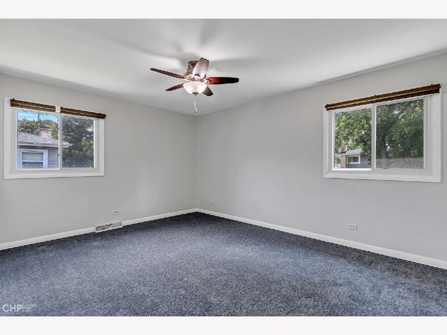
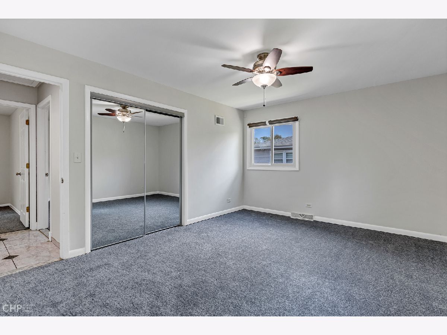
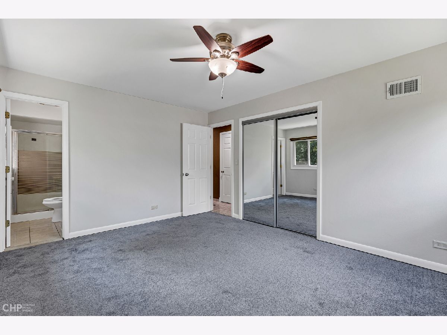
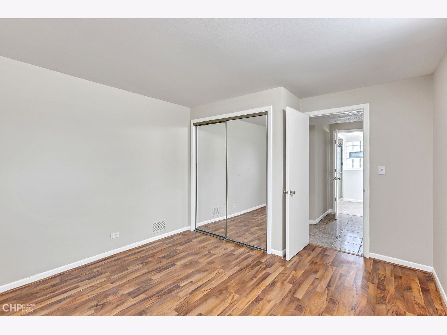
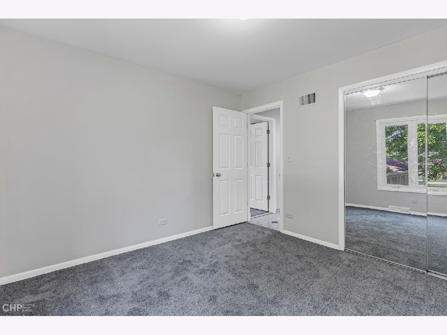
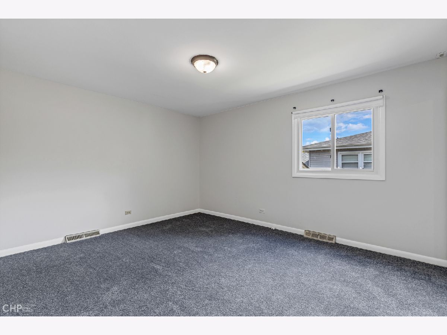
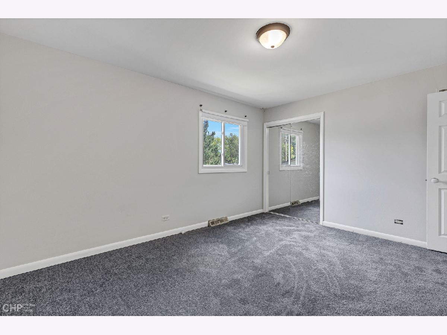
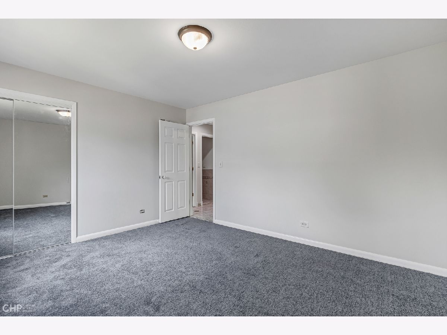
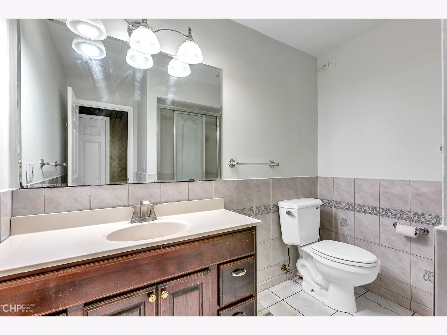
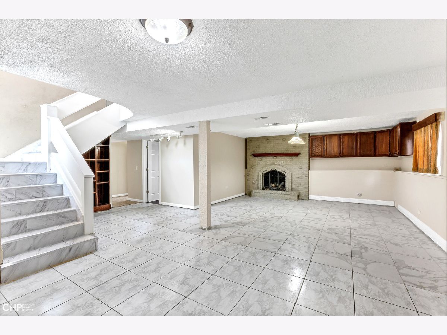
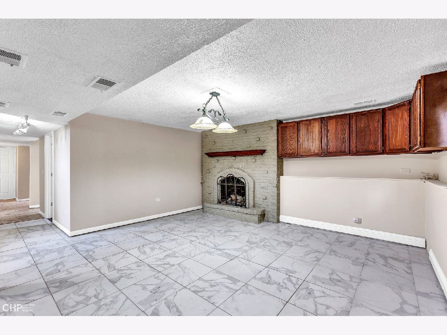
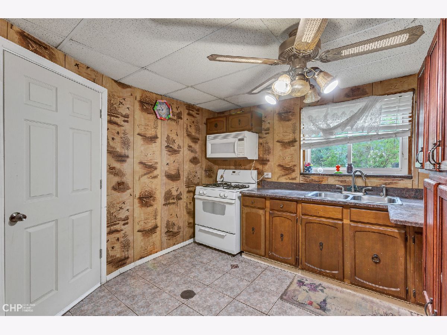
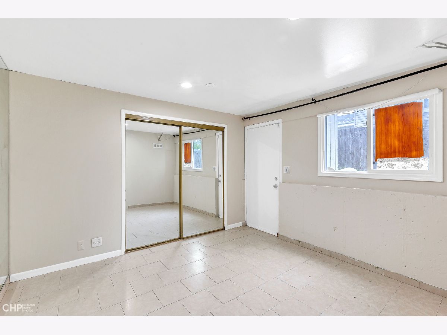
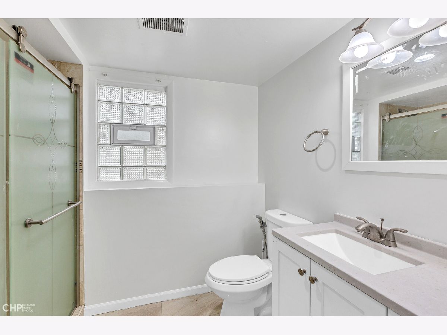
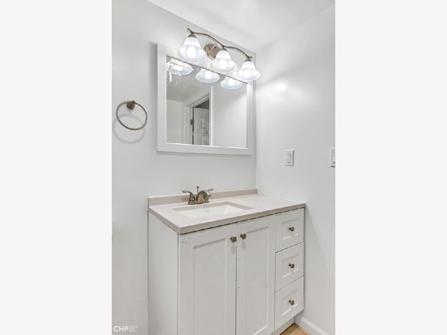
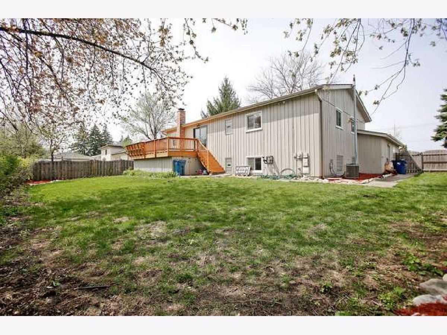
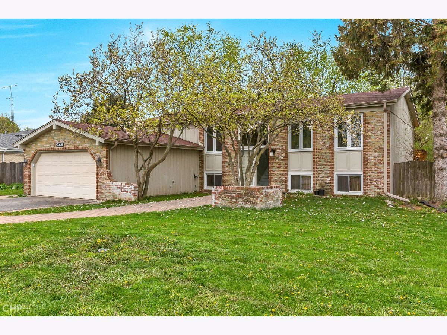
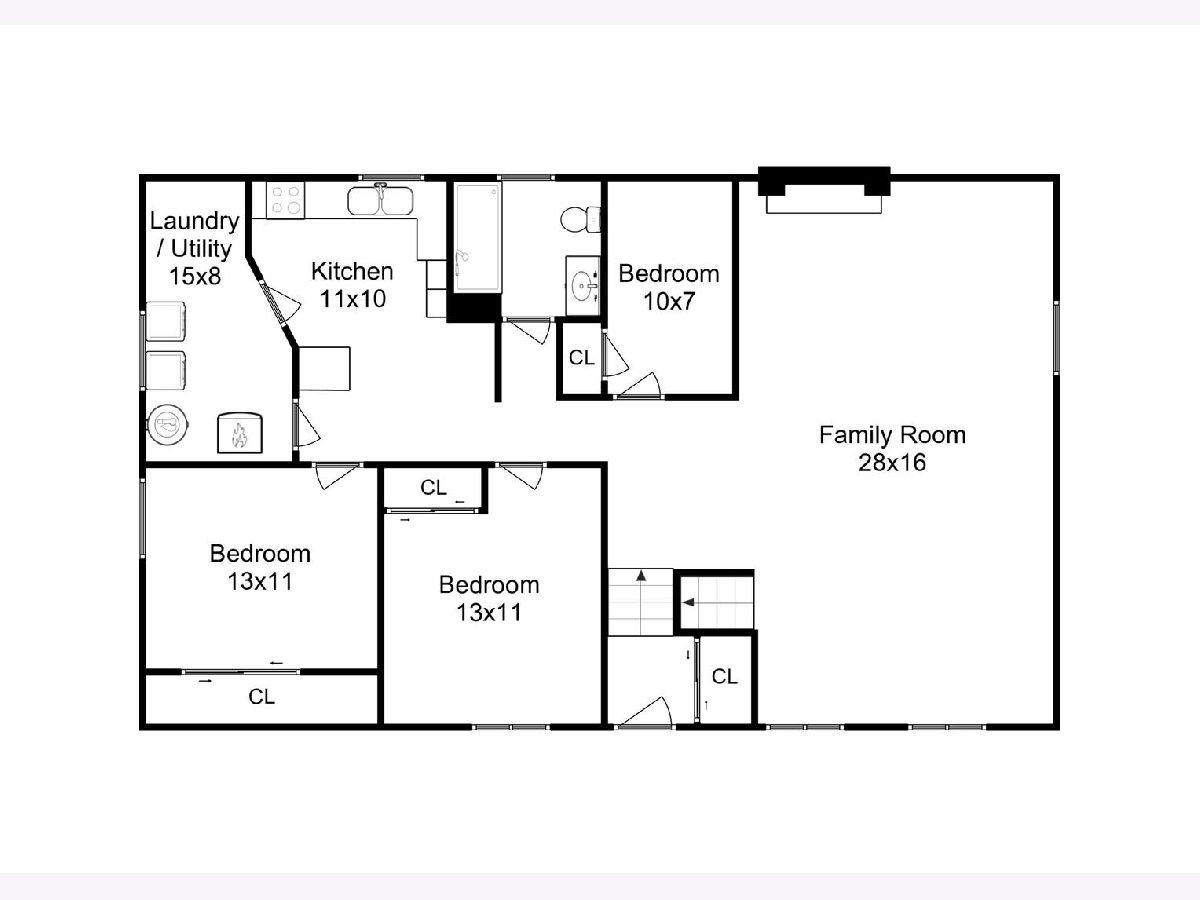
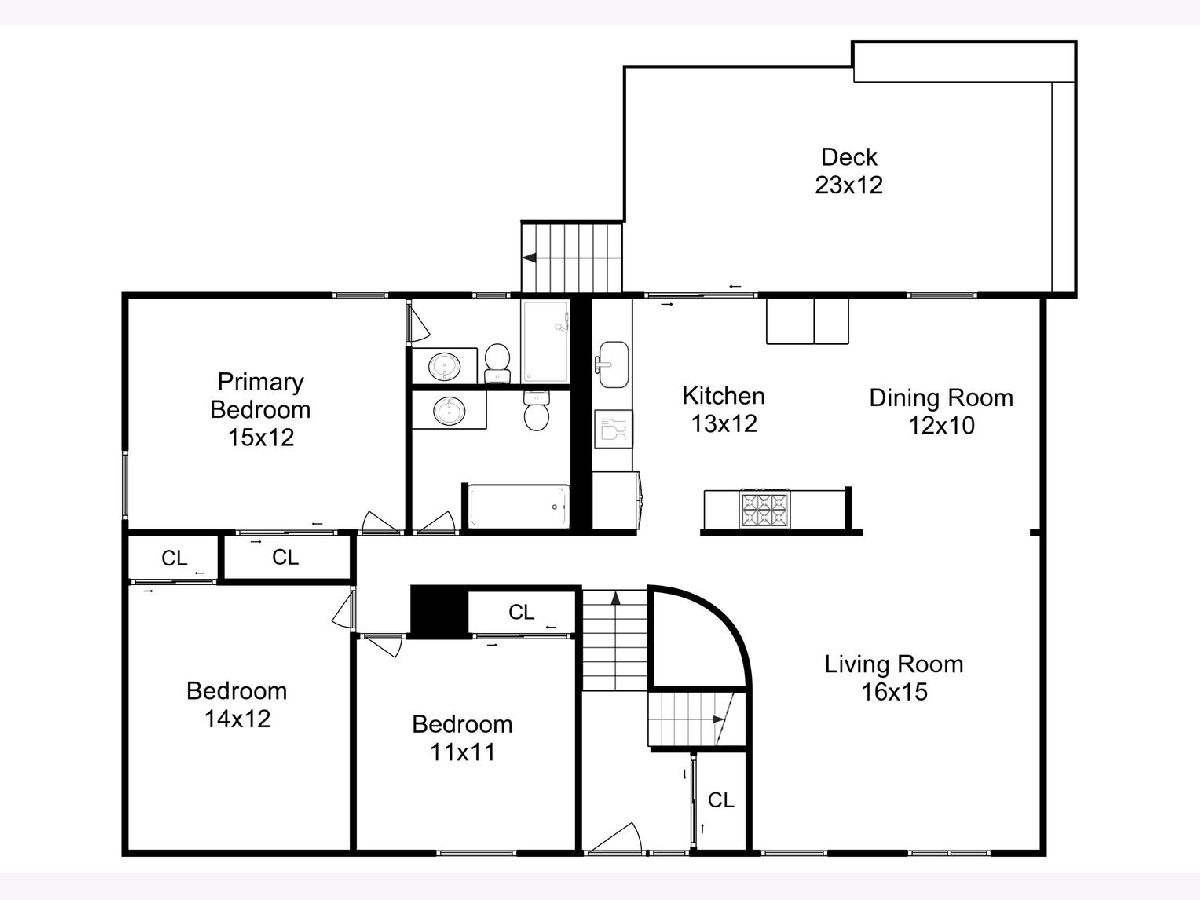
Room Specifics
Total Bedrooms: 4
Bedrooms Above Ground: 4
Bedrooms Below Ground: 0
Dimensions: —
Floor Type: Carpet
Dimensions: —
Floor Type: Carpet
Dimensions: —
Floor Type: Wood Laminate
Full Bathrooms: 3
Bathroom Amenities: Whirlpool
Bathroom in Basement: 1
Rooms: Kitchen
Basement Description: Finished
Other Specifics
| 2 | |
| Concrete Perimeter | |
| Asphalt | |
| Deck, Storms/Screens | |
| — | |
| 75X117 | |
| Unfinished | |
| Full | |
| Bar-Wet, Wood Laminate Floors | |
| Range, Microwave, Dishwasher, Refrigerator, Bar Fridge, Washer, Dryer | |
| Not in DB | |
| Curbs, Street Lights, Street Paved | |
| — | |
| — | |
| Gas Log |
Tax History
| Year | Property Taxes |
|---|---|
| 2009 | $5,460 |
| 2014 | $6,679 |
| 2022 | $7,317 |
Contact Agent
Nearby Similar Homes
Nearby Sold Comparables
Contact Agent
Listing Provided By
Compass

