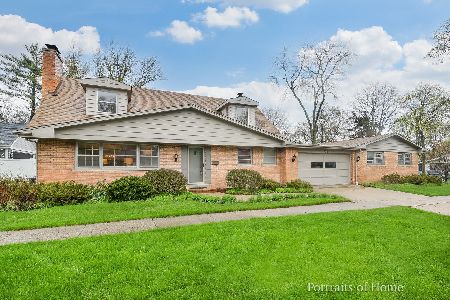929 Gary Court, Wheaton, Illinois 60187
$585,000
|
Sold
|
|
| Status: | Closed |
| Sqft: | 3,902 |
| Cost/Sqft: | $154 |
| Beds: | 4 |
| Baths: | 4 |
| Year Built: | 1971 |
| Property Taxes: | $15,885 |
| Days On Market: | 2380 |
| Lot Size: | 0,32 |
Description
Reminiscent of Homes that Grace the French Countryside, this Beautifully Remodeled Custom Built Home Blends Character & Charm with Today's Stylish Trends! With Approx. 4617 sq.ft. of Finished Living Space, This Sprawling Home Rests on 1/3 Acre on a Quiet Street. A Sweeping Bridal Staircase Sets the Stage for Major Updates which Include: State of the Art Kitchen w/Furniture Quality Cabinetry, Viking Stove, Quartz Counters, Glass Tiles; 2.2 Fully Updated Baths, with One of the Full Baths Having an Add'l Sep. Shower; All Interior Doors & Moldings: Hardwood Flooring Thruout 1st Flr & Upstairs Hallway; Fresh Paint & New Carpet; Most Mechanicals; Many New Windows Plus Exterior Doors; Concrete Driveway; Huge Dasko Concrete Patio; Roof; Whole House Generator; & Much More! Unique Features Boast Large Sun Room w/Built in Grill (as is), Mud Room, & Backyard Fire Pit. Just steps to Northside Park & Pool, Short Walk to Town & Schools, & 2 minutes to Wheaton Sports Center. This is a MUST SEE!
Property Specifics
| Single Family | |
| — | |
| — | |
| 1971 | |
| Partial | |
| — | |
| No | |
| 0.32 |
| Du Page | |
| — | |
| 0 / Not Applicable | |
| None | |
| Lake Michigan | |
| Public Sewer | |
| 10414907 | |
| 0508416006 |
Nearby Schools
| NAME: | DISTRICT: | DISTANCE: | |
|---|---|---|---|
|
Grade School
Longfellow Elementary School |
200 | — | |
|
Middle School
Franklin Middle School |
200 | Not in DB | |
|
High School
Wheaton North High School |
200 | Not in DB | |
Property History
| DATE: | EVENT: | PRICE: | SOURCE: |
|---|---|---|---|
| 5 Aug, 2019 | Sold | $585,000 | MRED MLS |
| 19 Jun, 2019 | Under contract | $599,900 | MRED MLS |
| 13 Jun, 2019 | Listed for sale | $599,900 | MRED MLS |
Room Specifics
Total Bedrooms: 4
Bedrooms Above Ground: 4
Bedrooms Below Ground: 0
Dimensions: —
Floor Type: Carpet
Dimensions: —
Floor Type: Carpet
Dimensions: —
Floor Type: Carpet
Full Bathrooms: 4
Bathroom Amenities: Double Sink
Bathroom in Basement: 0
Rooms: Eating Area,Den,Recreation Room,Heated Sun Room,Foyer,Walk In Closet,Play Room,Mud Room
Basement Description: Partially Finished
Other Specifics
| 2 | |
| — | |
| Concrete | |
| Patio, Storms/Screens, Fire Pit | |
| Fenced Yard,Landscaped | |
| 70 X 198 | |
| — | |
| Full | |
| Vaulted/Cathedral Ceilings, Skylight(s), Hardwood Floors, First Floor Laundry, Walk-In Closet(s) | |
| Range, Microwave, Dishwasher, Refrigerator, Washer, Dryer, Indoor Grill, Stainless Steel Appliance(s) | |
| Not in DB | |
| Pool, Tennis Courts, Street Paved | |
| — | |
| — | |
| Wood Burning, Gas Starter |
Tax History
| Year | Property Taxes |
|---|---|
| 2019 | $15,885 |
Contact Agent
Nearby Similar Homes
Nearby Sold Comparables
Contact Agent
Listing Provided By
Coldwell Banker Residential








