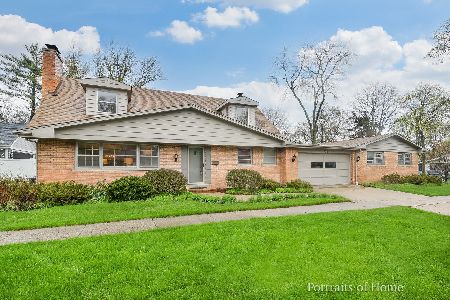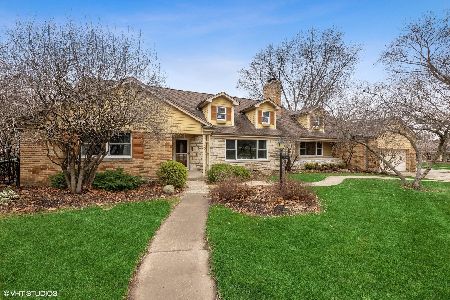915 Gary Court, Wheaton, Illinois 60187
$800,000
|
Sold
|
|
| Status: | Closed |
| Sqft: | 3,896 |
| Cost/Sqft: | $205 |
| Beds: | 4 |
| Baths: | 5 |
| Year Built: | 1929 |
| Property Taxes: | $24,864 |
| Days On Market: | 1804 |
| Lot Size: | 0,39 |
Description
Classic updated vintage home located in the historic district with a short walk to town, train, and Northside Park. Originally owned by the Soukup (hardware) family, this home has been exceptionally maintained, improved and expanded for today's lifestyle including large gathering places, beautiful Kitchen and a dreamy Master Suite boasting remodeled Bath and huge closets. Historic details remain such as gorgeous curved staircase, 2nd back stairway, french doors, multiple fireplaces and fabulous exterior detail. Modern updates include: White Kitchen with quartz tops, stainless steel appliances, center island, book-lined Study, first floor Laundry Room, Mud Room with built-in cubbies, newer Marvin windows, remodeled Baths, dry finished basement, and whole house generator. Situated on nearly 1/2 acre lot, the yard features a Sport Court, stone patio, and beautiful gardens.
Property Specifics
| Single Family | |
| — | |
| — | |
| 1929 | |
| Full | |
| — | |
| No | |
| 0.39 |
| Du Page | |
| — | |
| 0 / Not Applicable | |
| None | |
| Lake Michigan | |
| Public Sewer | |
| 10995299 | |
| 0508416008 |
Nearby Schools
| NAME: | DISTRICT: | DISTANCE: | |
|---|---|---|---|
|
Grade School
Longfellow Elementary School |
200 | — | |
|
Middle School
Franklin Middle School |
200 | Not in DB | |
|
High School
Wheaton North High School |
200 | Not in DB | |
Property History
| DATE: | EVENT: | PRICE: | SOURCE: |
|---|---|---|---|
| 30 Jun, 2018 | Listed for sale | $0 | MRED MLS |
| 13 May, 2019 | Listed for sale | $0 | MRED MLS |
| 3 May, 2021 | Sold | $800,000 | MRED MLS |
| 17 Feb, 2021 | Under contract | $799,000 | MRED MLS |
| 15 Feb, 2021 | Listed for sale | $799,000 | MRED MLS |
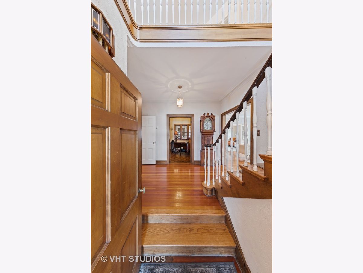
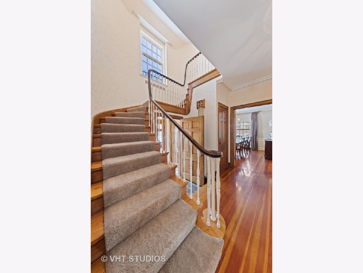
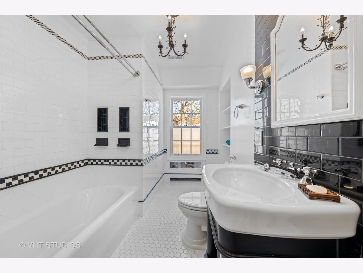
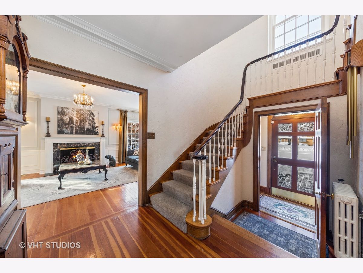
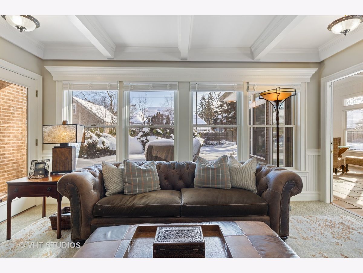
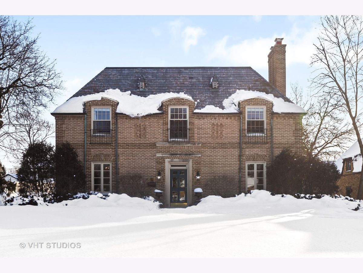
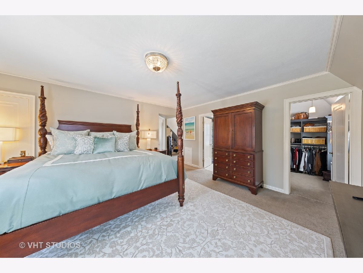
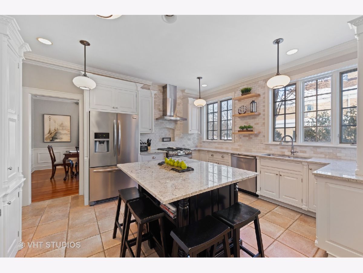
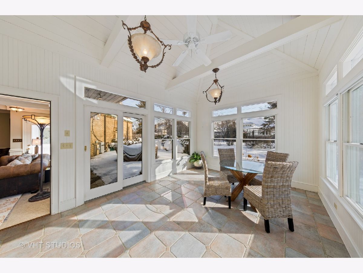
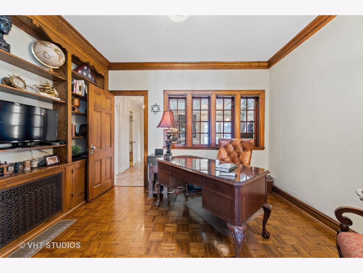
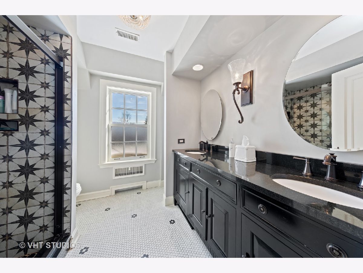
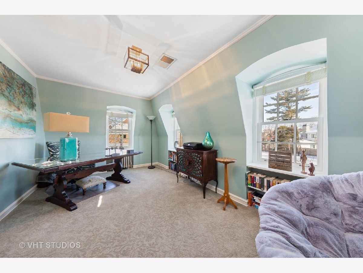
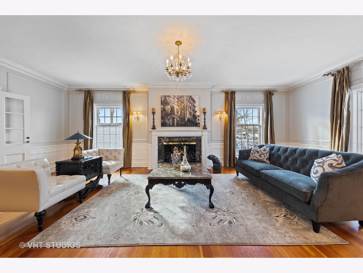
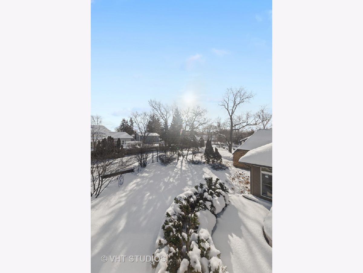
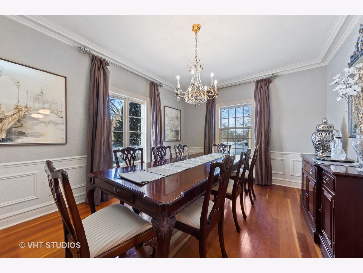
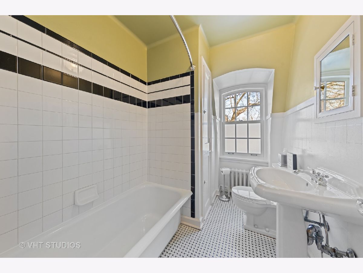
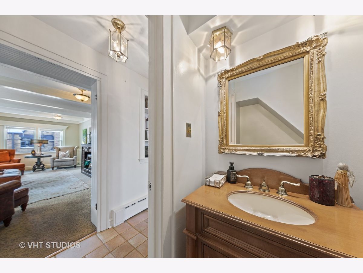
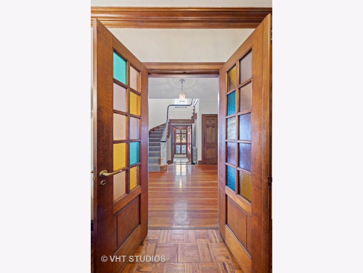
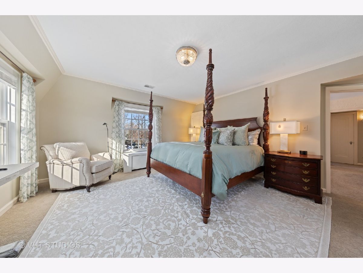
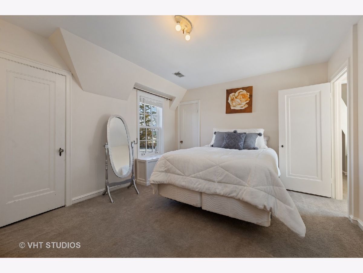
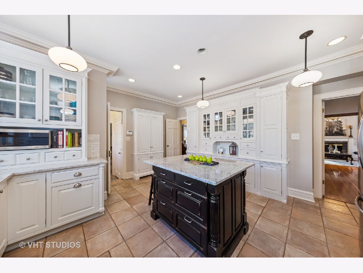
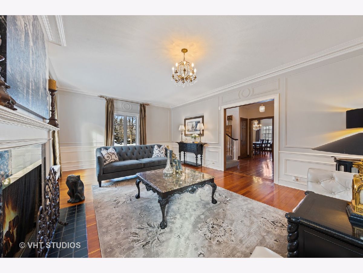
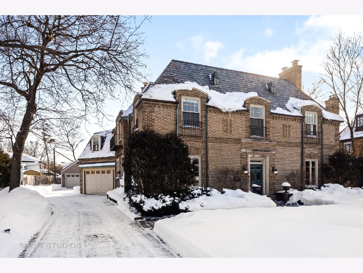
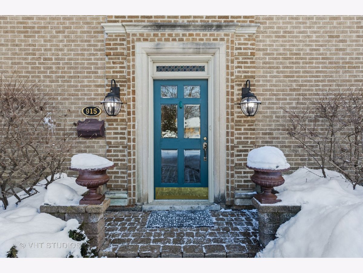
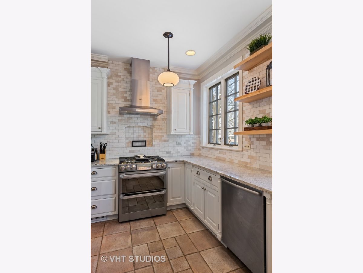
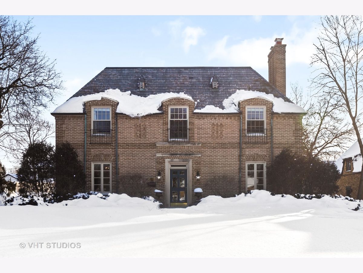
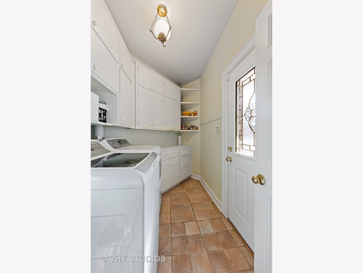
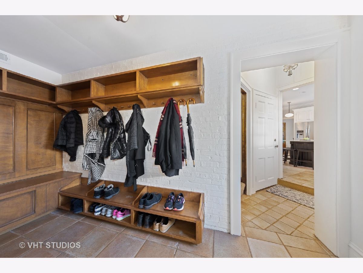
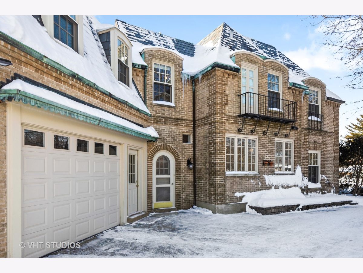
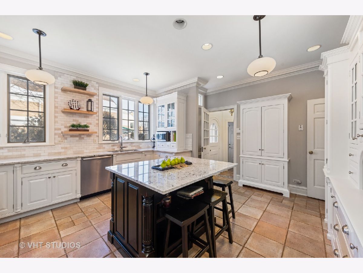
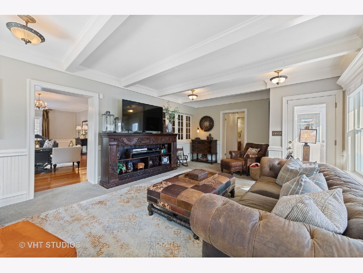
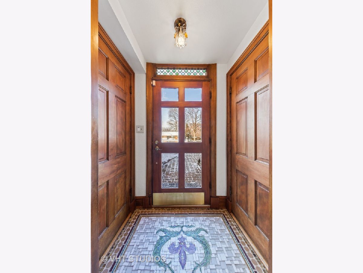
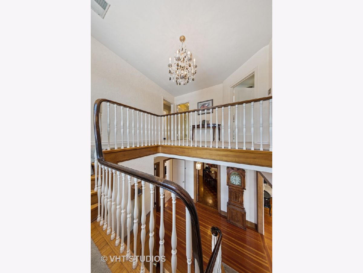
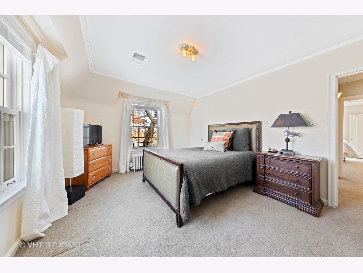
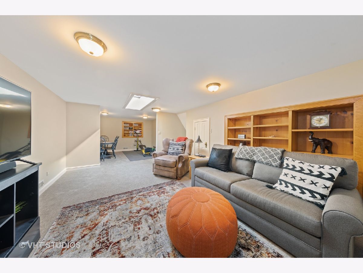
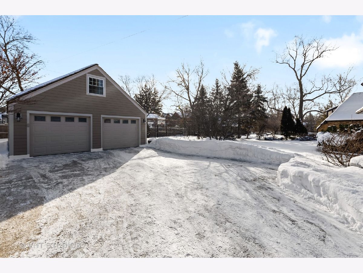
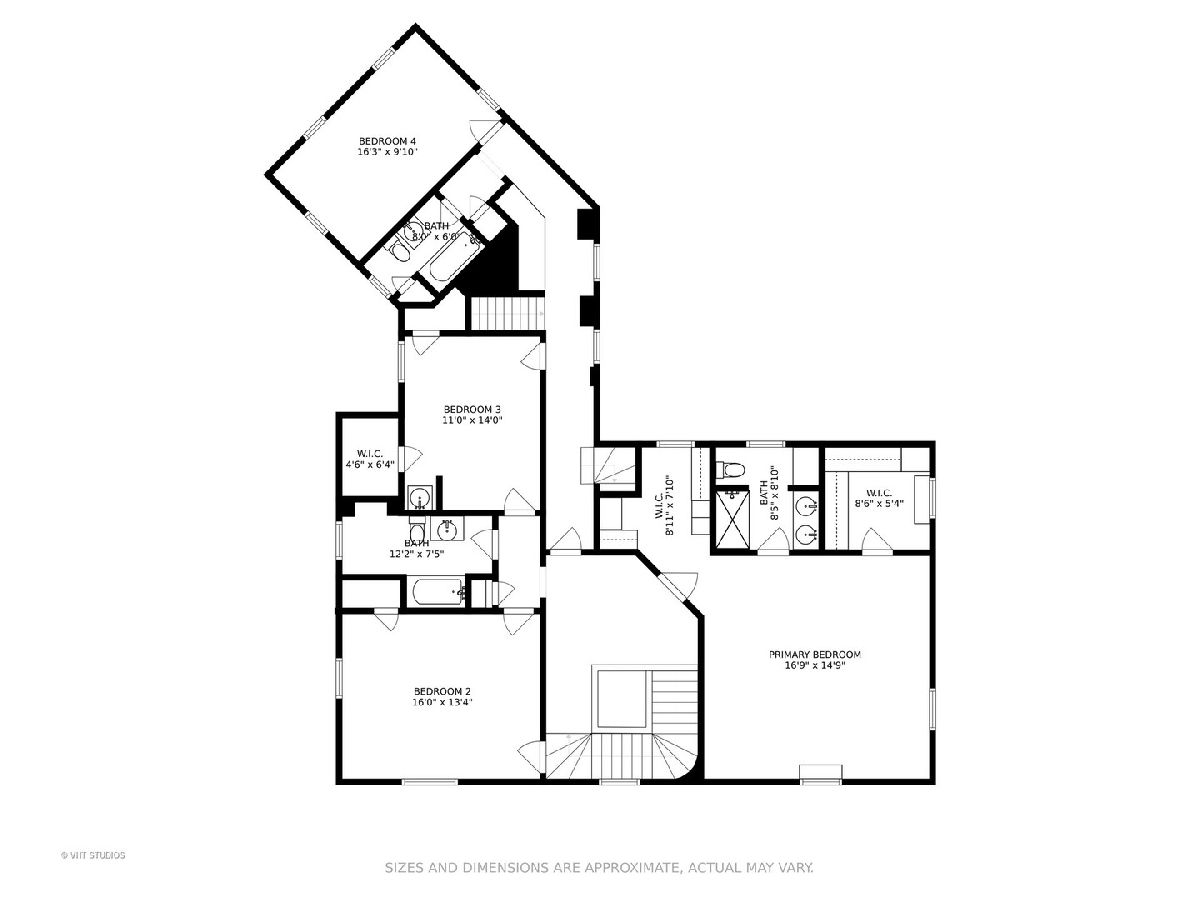
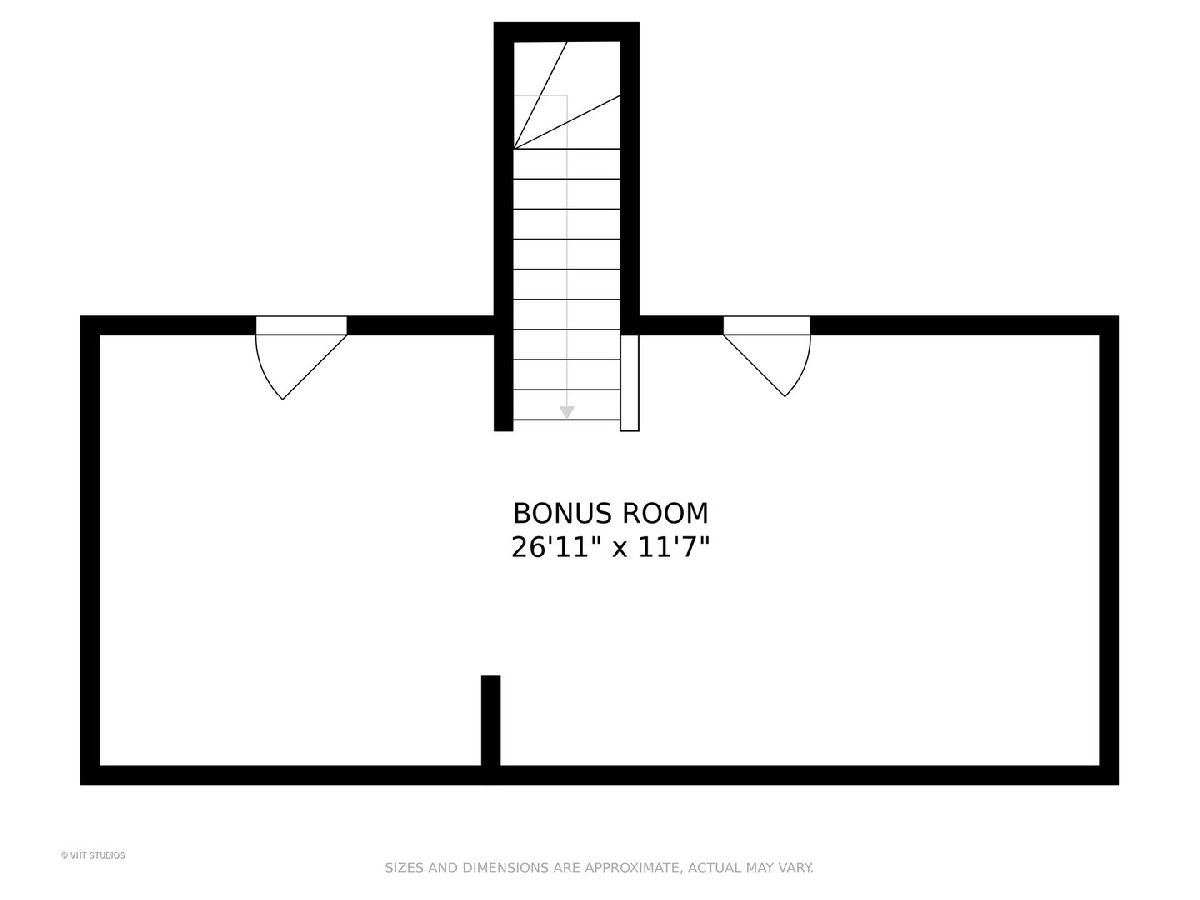
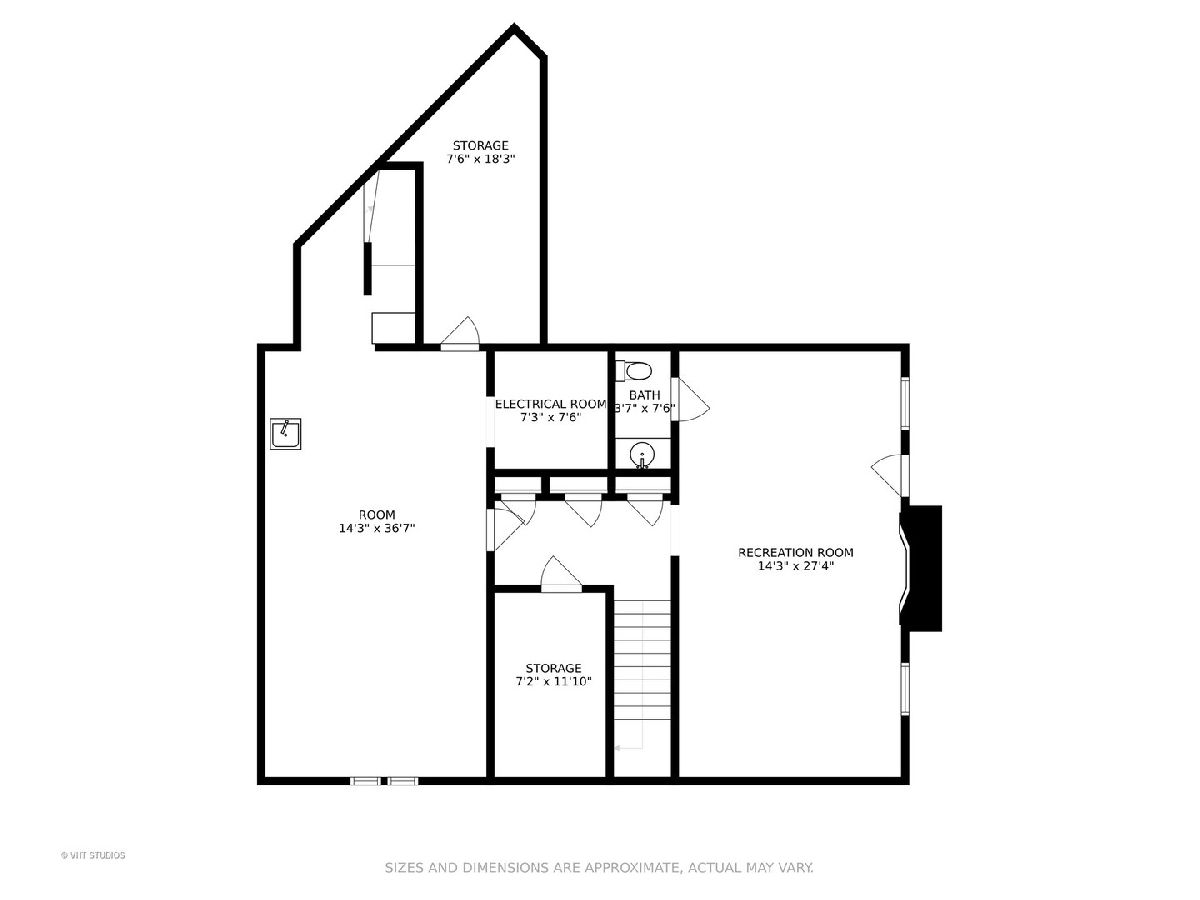
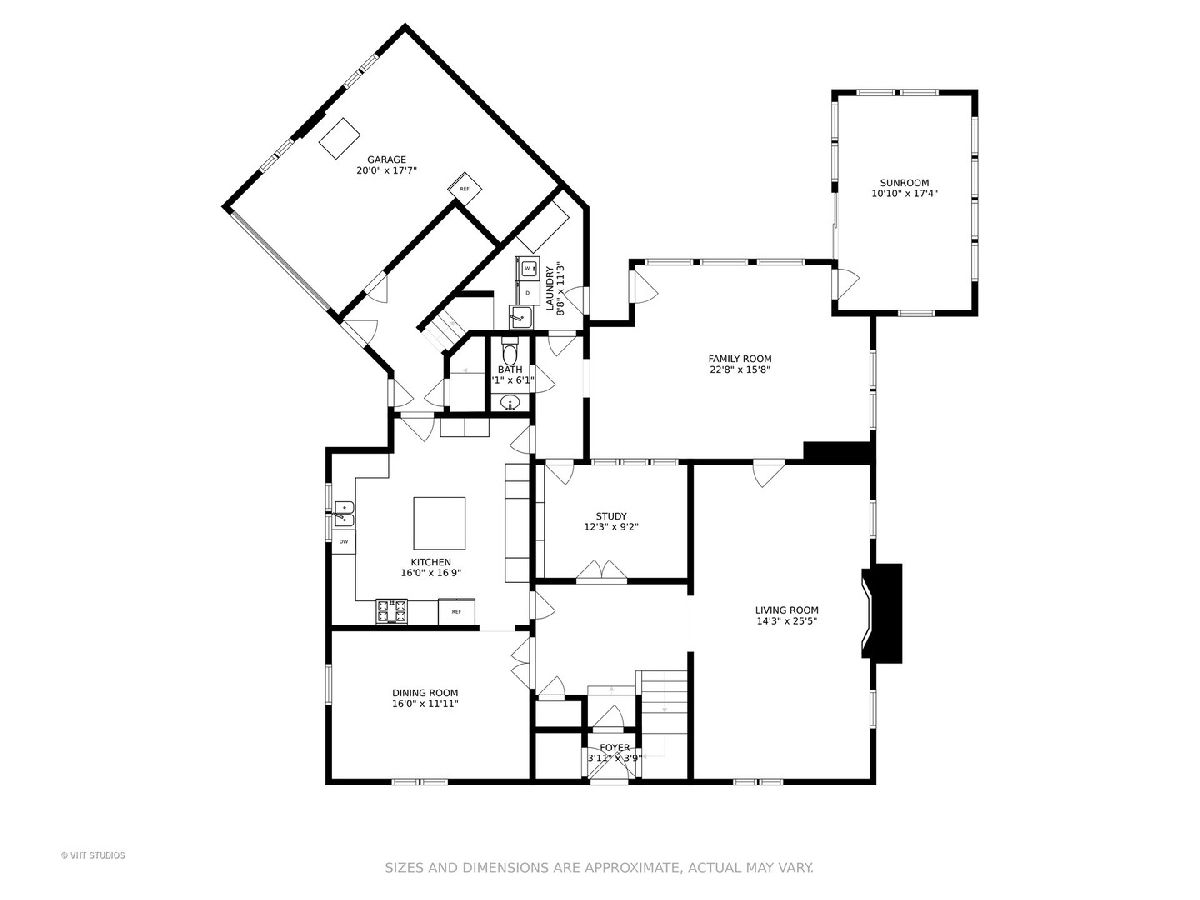
Room Specifics
Total Bedrooms: 4
Bedrooms Above Ground: 4
Bedrooms Below Ground: 0
Dimensions: —
Floor Type: Carpet
Dimensions: —
Floor Type: Carpet
Dimensions: —
Floor Type: Carpet
Full Bathrooms: 5
Bathroom Amenities: Separate Shower,Double Sink
Bathroom in Basement: 1
Rooms: Bonus Room,Foyer,Mud Room,Sun Room,Recreation Room,Study,Exercise Room
Basement Description: Finished
Other Specifics
| 3 | |
| — | |
| Concrete | |
| Patio | |
| — | |
| 89 X 198 | |
| Finished,Interior Stair | |
| Full | |
| Skylight(s), Hardwood Floors, First Floor Laundry, Walk-In Closet(s) | |
| Range, Dishwasher, Refrigerator, High End Refrigerator, Washer, Dryer, Disposal, Stainless Steel Appliance(s) | |
| Not in DB | |
| Park, Curbs, Sidewalks, Street Lights, Street Paved | |
| — | |
| — | |
| — |
Tax History
| Year | Property Taxes |
|---|---|
| 2021 | $24,864 |
Contact Agent
Nearby Similar Homes
Nearby Sold Comparables
Contact Agent
Listing Provided By
Baird & Warner






