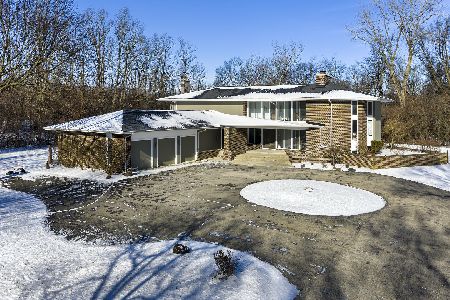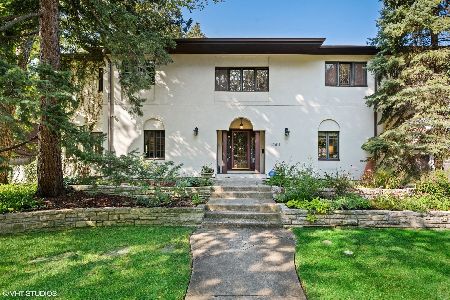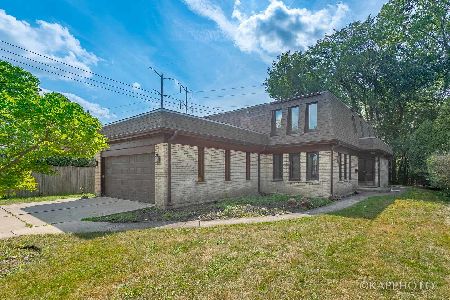929 Manor Drive, Wilmette, Illinois 60091
$477,000
|
Sold
|
|
| Status: | Closed |
| Sqft: | 2,128 |
| Cost/Sqft: | $235 |
| Beds: | 4 |
| Baths: | 4 |
| Year Built: | 1964 |
| Property Taxes: | $12,579 |
| Days On Market: | 2761 |
| Lot Size: | 0,34 |
Description
Fabulous opportunity to live in New Trier HS & Avoca K-5 school on huge 200+' deep lot located near shopping & downtown Chicago expressways! This classic all-brick 4 BR, 3.1 bath colonial features hdwd flrs t/o, updated KIT, many new windows, 2 car att garage & a fin LL w/add'l ba & even a 2nd KIT! Step into the gracious FOY w/pretty turned staircase. Enter into the living room w/attractive bayed window & inviting fireplace or the formal dining room perfect for entertaining. The large kitchen boasts stainless steel appliances, richly-hued cabinetry and beautiful granite counters with breakfast bar. The big eating area opens up to a cozy family room with 2nd fireplace and has French doors leading to the patio & expansive yard. Four spacious bedrooms are located on the 2nd level; the master suite can easily accommodate a king-sized bedroom set, has 'his and hers' closets and its own private bath. The lower level has a big rec room, bath & kitchen.
Property Specifics
| Single Family | |
| — | |
| Colonial | |
| 1964 | |
| Full | |
| — | |
| No | |
| 0.34 |
| Cook | |
| — | |
| 0 / Not Applicable | |
| None | |
| Lake Michigan,Public | |
| Public Sewer, Sewer-Storm | |
| 10007421 | |
| 05303120100000 |
Nearby Schools
| NAME: | DISTRICT: | DISTANCE: | |
|---|---|---|---|
|
Grade School
Avoca West Elementary School |
37 | — | |
|
Middle School
Marie Murphy School |
37 | Not in DB | |
|
High School
New Trier Twp H.s. Northfield/wi |
203 | Not in DB | |
Property History
| DATE: | EVENT: | PRICE: | SOURCE: |
|---|---|---|---|
| 4 Sep, 2018 | Sold | $477,000 | MRED MLS |
| 19 Jul, 2018 | Under contract | $499,900 | MRED MLS |
| 5 Jul, 2018 | Listed for sale | $499,900 | MRED MLS |
Room Specifics
Total Bedrooms: 4
Bedrooms Above Ground: 4
Bedrooms Below Ground: 0
Dimensions: —
Floor Type: Hardwood
Dimensions: —
Floor Type: Hardwood
Dimensions: —
Floor Type: Hardwood
Full Bathrooms: 4
Bathroom Amenities: Double Sink
Bathroom in Basement: 1
Rooms: Kitchen,Foyer,Recreation Room
Basement Description: Finished
Other Specifics
| 2 | |
| Concrete Perimeter | |
| Concrete | |
| Patio, Storms/Screens | |
| Landscaped | |
| 63 X 214 X 75 X 253 | |
| — | |
| Full | |
| Hardwood Floors | |
| Range, Microwave, Dishwasher, Washer, Dryer | |
| Not in DB | |
| Sidewalks, Street Paved | |
| — | |
| — | |
| — |
Tax History
| Year | Property Taxes |
|---|---|
| 2018 | $12,579 |
Contact Agent
Nearby Similar Homes
Nearby Sold Comparables
Contact Agent
Listing Provided By
@properties







