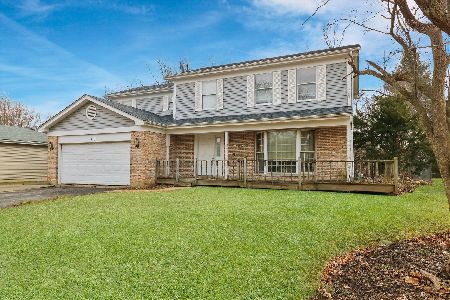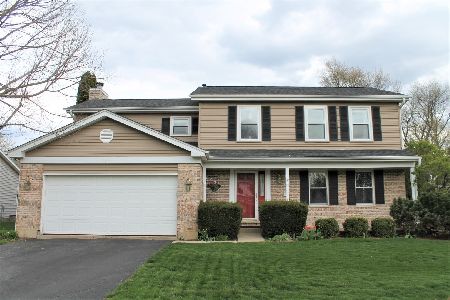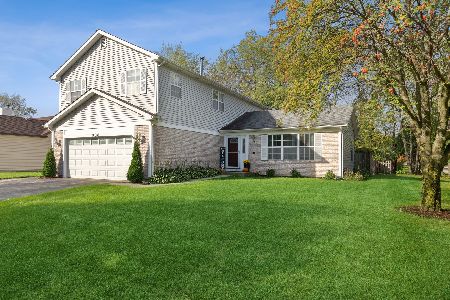910 Applewood Lane, Algonquin, Illinois 60102
$458,000
|
Sold
|
|
| Status: | Closed |
| Sqft: | 2,818 |
| Cost/Sqft: | $169 |
| Beds: | 4 |
| Baths: | 3 |
| Year Built: | 1986 |
| Property Taxes: | $1,717 |
| Days On Market: | 1214 |
| Lot Size: | 0,23 |
Description
Better than NEW! Come see everything we have done to make this a spectacular home! Step inside this beautiful home straight out of your Fairy Tale. The quality will wow you from the moment you step inside starting with the hardwood floors throughout to the intimate details of the custom lighting. Spacious sun drenched living room with Bay window, dining room off the gourmet kitchen, Large Family Room with faux fireplace (fitted to convert to wood or gas fireplace), slider to large deck and yard. Expanded Master bedroom with slider to private balcony, custom Master bath and designer walk in closet. Beautiful second floor laundry so you do not have to run clothes up and down stairs. 9' ceilings on second floor. Basement is finished with gorgeous Rec room and separate Bar area making this a wonderful space for an entertainment area. Mechanicals are all located in the basement allowing for easy access. Large crawl area under FR for tons of storage space. 2 Zone Heating and AC will help you keep this home nice and cozy while helping you keep utility bills down. New concrete driveway and walk with extra apron for additional parking, boat or trailer storage. Close to downtown Algonquin area restaurants. Come tour your new home today. ***This home has been completely rebuilt - Current Google Map photo is not accurate*** Pro photos & Matterport tour coming soon.
Property Specifics
| Single Family | |
| — | |
| — | |
| 1986 | |
| — | |
| CUSTOM | |
| No | |
| 0.23 |
| Mc Henry | |
| Cinnamon Creek | |
| — / Not Applicable | |
| — | |
| — | |
| — | |
| 11640136 | |
| 1935180002 |
Nearby Schools
| NAME: | DISTRICT: | DISTANCE: | |
|---|---|---|---|
|
Grade School
Algonquin Lakes Elementary Schoo |
300 | — | |
|
Middle School
Algonquin Middle School |
300 | Not in DB | |
|
High School
Dundee-crown High School |
300 | Not in DB | |
Property History
| DATE: | EVENT: | PRICE: | SOURCE: |
|---|---|---|---|
| 22 May, 2020 | Sold | $190,000 | MRED MLS |
| 20 Mar, 2020 | Under contract | $199,000 | MRED MLS |
| 15 Mar, 2020 | Listed for sale | $199,000 | MRED MLS |
| 16 Dec, 2022 | Sold | $458,000 | MRED MLS |
| 17 Nov, 2022 | Under contract | $475,000 | MRED MLS |
| — | Last price change | $490,000 | MRED MLS |
| 7 Oct, 2022 | Listed for sale | $500,000 | MRED MLS |
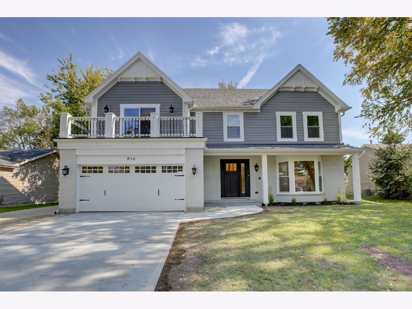
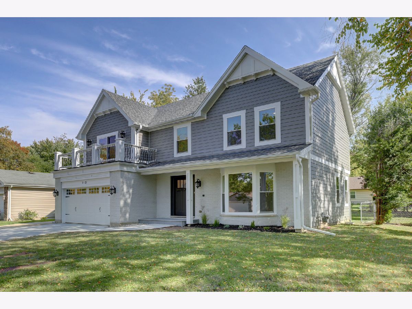
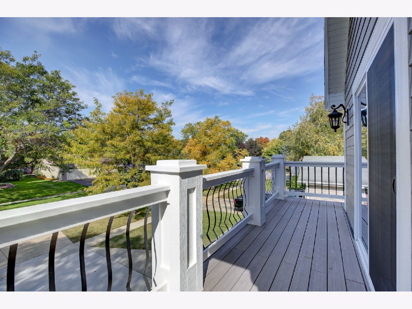
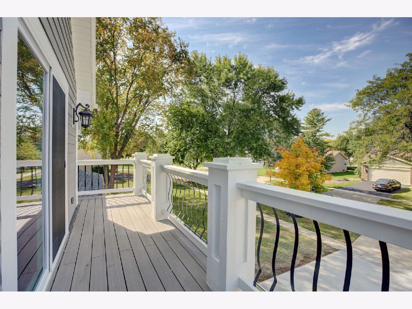
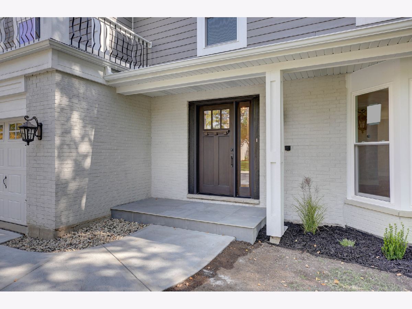
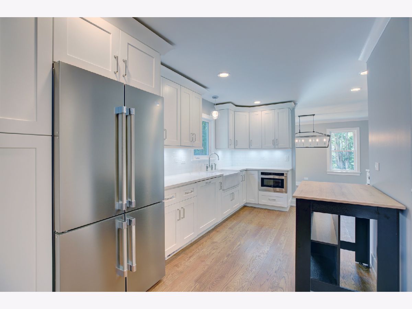
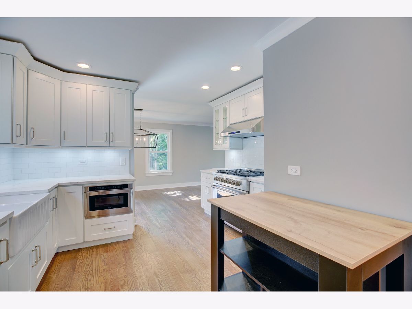
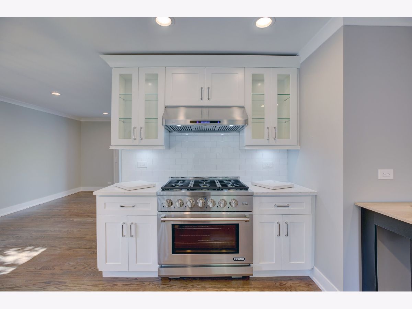

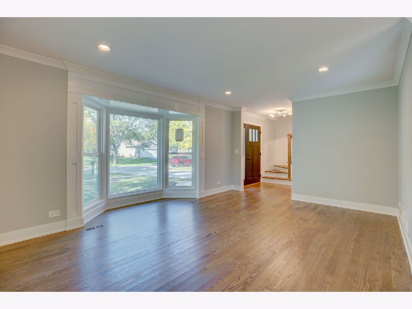
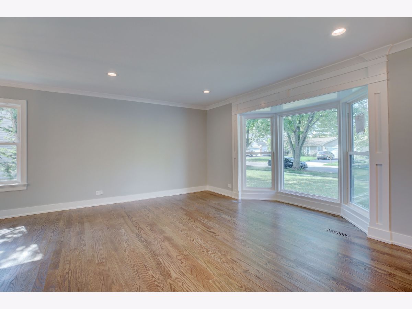
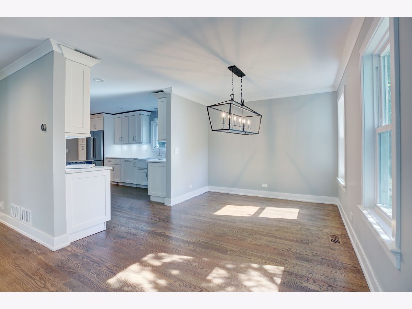
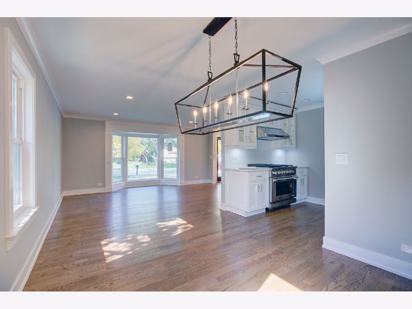

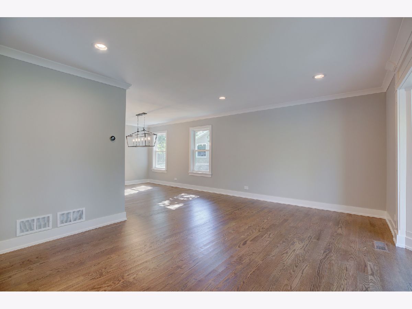
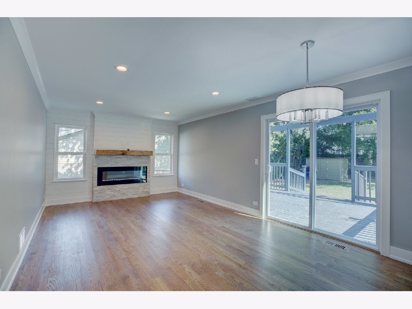
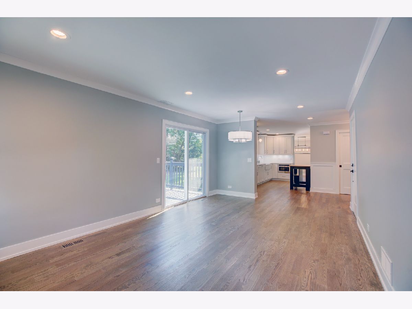

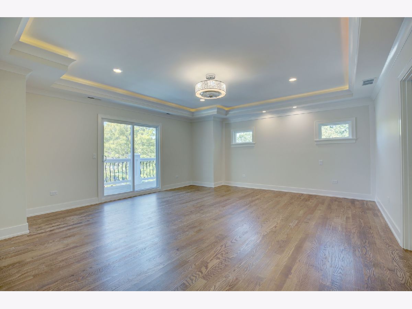

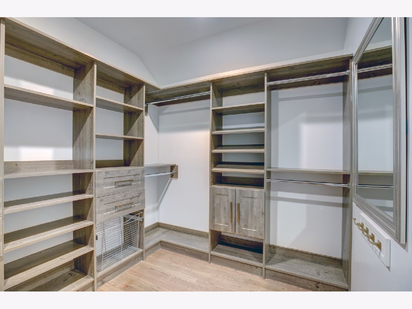

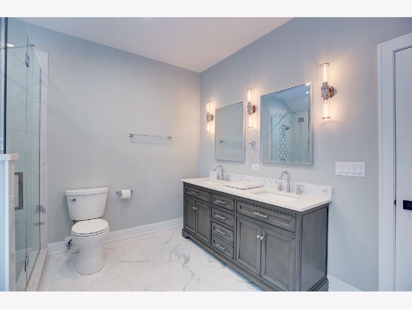


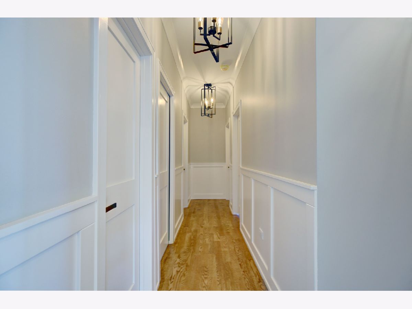

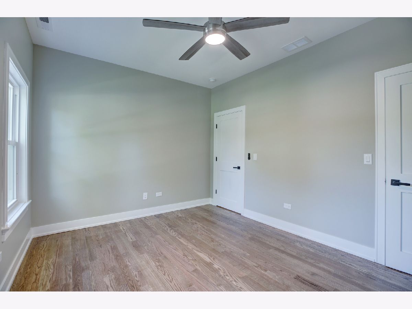


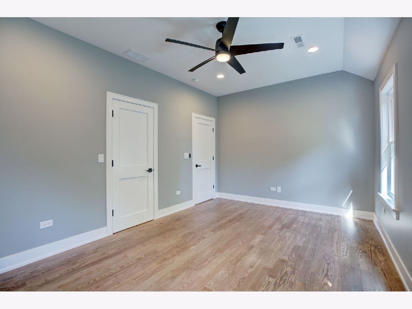



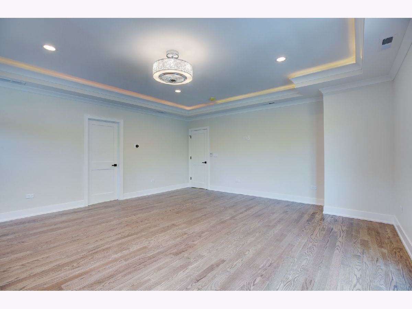





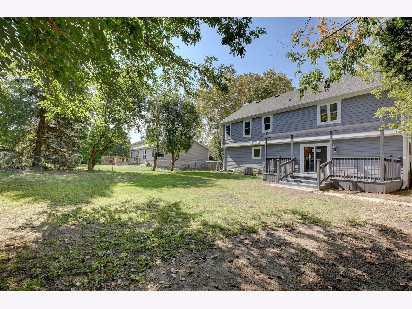
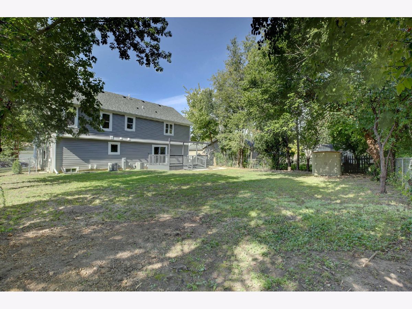
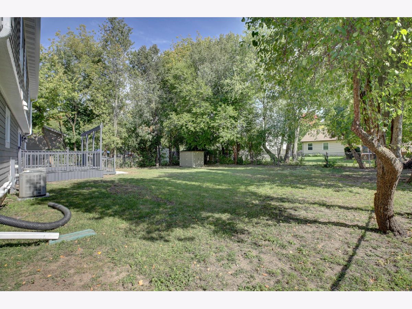
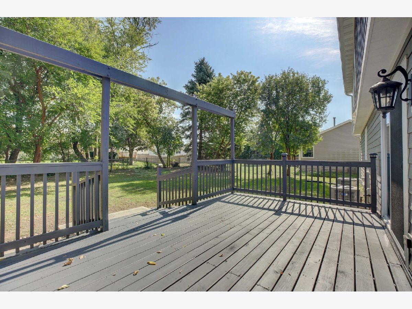



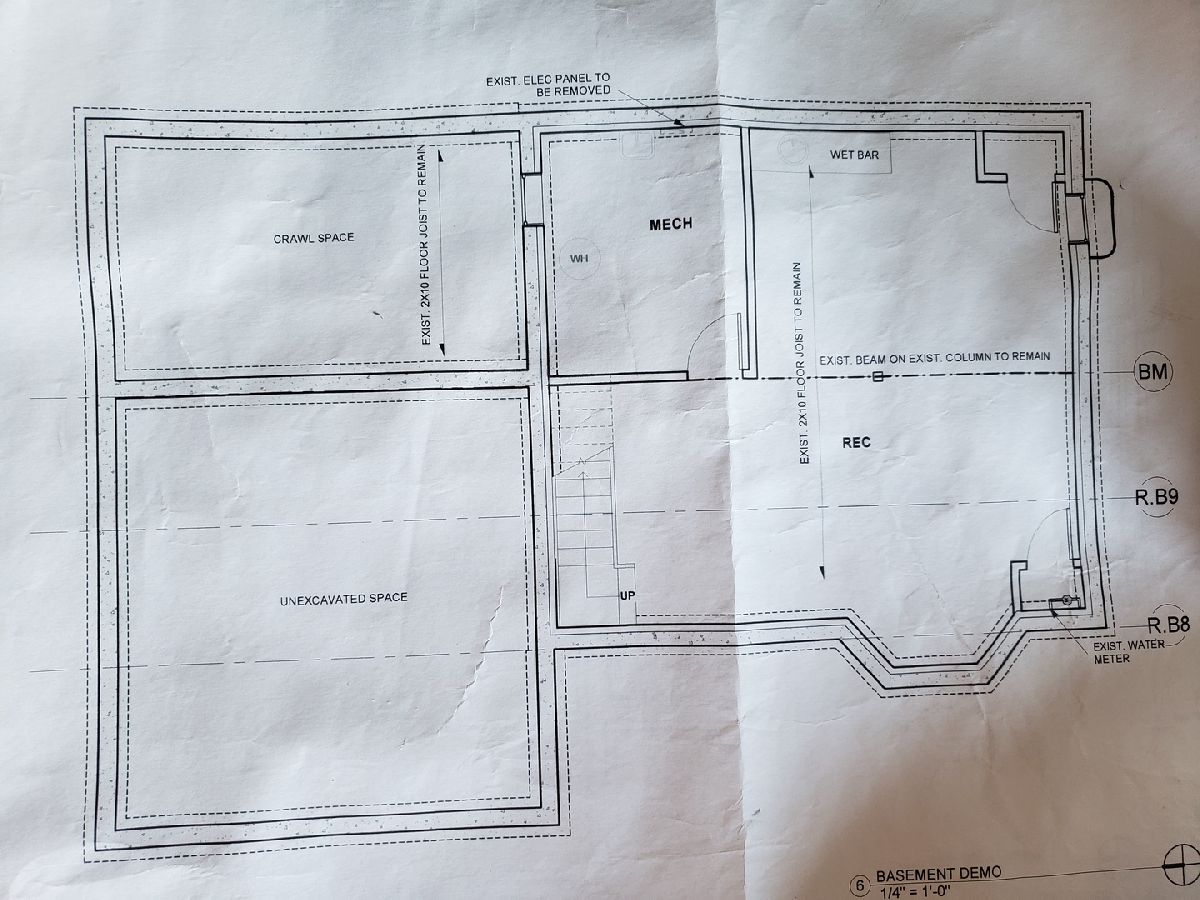
Room Specifics
Total Bedrooms: 4
Bedrooms Above Ground: 4
Bedrooms Below Ground: 0
Dimensions: —
Floor Type: —
Dimensions: —
Floor Type: —
Dimensions: —
Floor Type: —
Full Bathrooms: 3
Bathroom Amenities: Separate Shower,Double Sink,Soaking Tub
Bathroom in Basement: 0
Rooms: —
Basement Description: Finished,Bathroom Rough-In,Concrete (Basement),Rec/Family Area,Storage Space
Other Specifics
| 2 | |
| — | |
| Concrete | |
| — | |
| — | |
| 75X135 | |
| — | |
| — | |
| — | |
| — | |
| Not in DB | |
| — | |
| — | |
| — | |
| — |
Tax History
| Year | Property Taxes |
|---|---|
| 2020 | $6,534 |
| 2022 | $1,717 |
Contact Agent
Nearby Similar Homes
Nearby Sold Comparables
Contact Agent
Listing Provided By
RE/MAX Suburban







