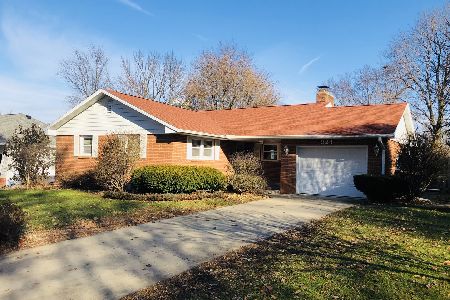932 Christie Street, Ottawa, Illinois 61350
$125,000
|
Sold
|
|
| Status: | Closed |
| Sqft: | 1,052 |
| Cost/Sqft: | $119 |
| Beds: | 2 |
| Baths: | 2 |
| Year Built: | — |
| Property Taxes: | $2,531 |
| Days On Market: | 2454 |
| Lot Size: | 0,13 |
Description
Well cared for 2 bed, 2 bath ranch on corner lot. Located on the south side. Full basement, attached 1.5 car garage. Family room with fireplace. Eat-in kitchen with breakfast bar and table space. All appliances included. Many updates include C/A-2017, siding and roof-2011, windows 2006. Schedule a showing today!
Property Specifics
| Single Family | |
| — | |
| — | |
| — | |
| Full | |
| — | |
| No | |
| 0.13 |
| La Salle | |
| — | |
| 0 / Not Applicable | |
| None | |
| Public | |
| Public Sewer | |
| 10363865 | |
| 2214408012 |
Property History
| DATE: | EVENT: | PRICE: | SOURCE: |
|---|---|---|---|
| 14 Jun, 2019 | Sold | $125,000 | MRED MLS |
| 3 May, 2019 | Under contract | $125,000 | MRED MLS |
| 1 May, 2019 | Listed for sale | $125,000 | MRED MLS |
Room Specifics
Total Bedrooms: 2
Bedrooms Above Ground: 2
Bedrooms Below Ground: 0
Dimensions: —
Floor Type: Carpet
Full Bathrooms: 2
Bathroom Amenities: —
Bathroom in Basement: 1
Rooms: No additional rooms
Basement Description: Partially Finished
Other Specifics
| 1 | |
| Concrete Perimeter | |
| Concrete | |
| Patio | |
| Corner Lot | |
| 89X52X104X59 | |
| Pull Down Stair | |
| None | |
| Wood Laminate Floors, First Floor Bedroom, First Floor Full Bath | |
| Range, Portable Dishwasher, Refrigerator, Washer, Dryer | |
| Not in DB | |
| Street Lights, Street Paved | |
| — | |
| — | |
| Wood Burning, Electric |
Tax History
| Year | Property Taxes |
|---|---|
| 2019 | $2,531 |
Contact Agent
Nearby Similar Homes
Nearby Sold Comparables
Contact Agent
Listing Provided By
Coldwell Banker The Real Estate Group











