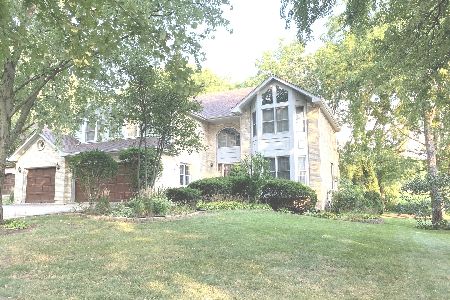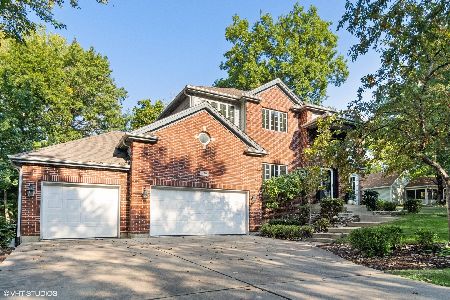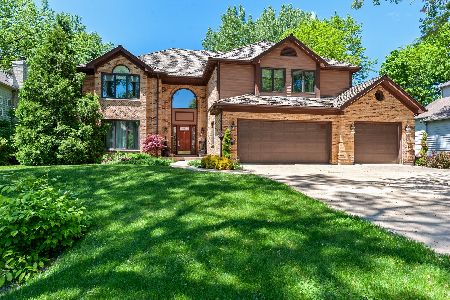933 Doral Drive, Bartlett, Illinois 60103
$381,500
|
Sold
|
|
| Status: | Closed |
| Sqft: | 2,984 |
| Cost/Sqft: | $131 |
| Beds: | 4 |
| Baths: | 3 |
| Year Built: | 1994 |
| Property Taxes: | $11,636 |
| Days On Market: | 5401 |
| Lot Size: | 0,00 |
Description
Unheard of price! Custom golf course home for under $400! Kit w/corian cntrtops & big bay eat in area has lots of windows that open to the wrap around deck & heavily wooded lot overlooking the 5th tee. Dramatic 2 story curved staircase, 3 masonary fplaces, hrdwd floors, 6 panel solid doors. 1st floor bdrm (or den) w/ full bath. This truly luxurious mstr suite has a fireplace, lots of closet space & an updated bath.
Property Specifics
| Single Family | |
| — | |
| — | |
| 1994 | |
| Full | |
| CUSTOM | |
| No | |
| — |
| Cook | |
| Woods Of Oak Hills | |
| 120 / Annual | |
| — | |
| Public | |
| Public Sewer | |
| 07782109 | |
| 06273050010000 |
Nearby Schools
| NAME: | DISTRICT: | DISTANCE: | |
|---|---|---|---|
|
Grade School
Bartlett Elementary School |
46 | — | |
|
Middle School
Eastview Middle School |
46 | Not in DB | |
|
High School
South Elgin High School |
46 | Not in DB | |
Property History
| DATE: | EVENT: | PRICE: | SOURCE: |
|---|---|---|---|
| 20 Jun, 2011 | Sold | $381,500 | MRED MLS |
| 22 Apr, 2011 | Under contract | $389,900 | MRED MLS |
| 14 Apr, 2011 | Listed for sale | $389,900 | MRED MLS |
| 13 Jan, 2026 | Under contract | $699,900 | MRED MLS |
| — | Last price change | $715,000 | MRED MLS |
| 20 Nov, 2025 | Listed for sale | $725,000 | MRED MLS |
Room Specifics
Total Bedrooms: 4
Bedrooms Above Ground: 4
Bedrooms Below Ground: 0
Dimensions: —
Floor Type: Carpet
Dimensions: —
Floor Type: Carpet
Dimensions: —
Floor Type: Hardwood
Full Bathrooms: 3
Bathroom Amenities: Separate Shower,Double Sink
Bathroom in Basement: 0
Rooms: Eating Area,Foyer
Basement Description: Unfinished
Other Specifics
| 3 | |
| — | |
| Concrete | |
| — | |
| Golf Course Lot | |
| 90X132X91X143 | |
| — | |
| Full | |
| Skylight(s) | |
| Range, Microwave, Dishwasher, Refrigerator, Washer, Dryer, Disposal | |
| Not in DB | |
| — | |
| — | |
| — | |
| Wood Burning, Gas Starter |
Tax History
| Year | Property Taxes |
|---|---|
| 2011 | $11,636 |
| 2026 | $12,640 |
Contact Agent
Nearby Similar Homes
Nearby Sold Comparables
Contact Agent
Listing Provided By
RE/MAX Central Inc.







