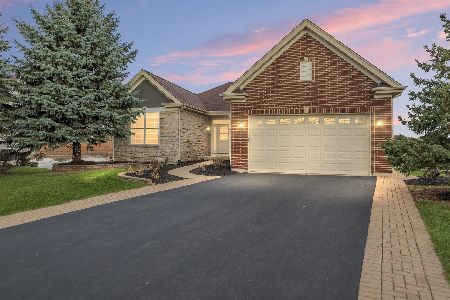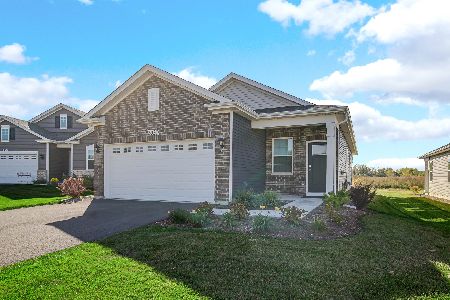930 Hayrack Drive, Algonquin, Illinois 60102
$535,000
|
Sold
|
|
| Status: | Closed |
| Sqft: | 3,350 |
| Cost/Sqft: | $161 |
| Beds: | 4 |
| Baths: | 5 |
| Year Built: | 1999 |
| Property Taxes: | $12,119 |
| Days On Market: | 2711 |
| Lot Size: | 0,49 |
Description
Welcome home!! If you want to feel like your on vacation 24/7, then this luxury home is for you. Welcome to a completely updated and beautifully decorated home. As you Drive up the long driveway with a side load 3.5 car garage you will fall in love. Everything is new. There is no lack of space. Office is located off the front entry way. Large home includes a second full size kitchen and Full bath in the fully finished luxurious basement. Dual staircase. Master Suite will be your evening retreat at the end of your day. 2nd bedroom with an en suite of its own. 3rd & 4th bedrooms to share an attached full bath. A spacious family room with cathedral ceiling. Owners has left nothing to be done. You will want to entertain all summer long in the resort like backyard. Beautiful in ground pool surrounded with a large concrete patio. Included are the gazebo over grill/bar area & sitting area. Grill, palm trees and furniture in backyard not included. Move in and unpack is all you will need to do.
Property Specifics
| Single Family | |
| — | |
| — | |
| 1999 | |
| Full | |
| PLANTATION | |
| No | |
| 0.49 |
| Mc Henry | |
| The Cove | |
| 100 / Annual | |
| None | |
| Public | |
| Public Sewer | |
| 10065693 | |
| 1836280009 |
Nearby Schools
| NAME: | DISTRICT: | DISTANCE: | |
|---|---|---|---|
|
Grade School
Mackeben Elementary School |
158 | — | |
|
Middle School
Heineman Middle School |
158 | Not in DB | |
|
High School
Huntley High School |
158 | Not in DB | |
|
Alternate Elementary School
Conley Elementary School |
— | Not in DB | |
Property History
| DATE: | EVENT: | PRICE: | SOURCE: |
|---|---|---|---|
| 5 Oct, 2018 | Sold | $535,000 | MRED MLS |
| 31 Aug, 2018 | Under contract | $540,000 | MRED MLS |
| 28 Aug, 2018 | Listed for sale | $540,000 | MRED MLS |
Room Specifics
Total Bedrooms: 5
Bedrooms Above Ground: 4
Bedrooms Below Ground: 1
Dimensions: —
Floor Type: Carpet
Dimensions: —
Floor Type: Carpet
Dimensions: —
Floor Type: Carpet
Dimensions: —
Floor Type: —
Full Bathrooms: 5
Bathroom Amenities: Whirlpool,Separate Shower,Double Sink
Bathroom in Basement: 1
Rooms: Eating Area,Kitchen,Foyer,Bedroom 5
Basement Description: Finished
Other Specifics
| 3 | |
| — | |
| Asphalt | |
| Patio, In Ground Pool | |
| Fenced Yard,Landscaped | |
| 111X188X137X182 | |
| — | |
| Full | |
| Vaulted/Cathedral Ceilings, Bar-Wet, Hardwood Floors, In-Law Arrangement | |
| Range, Microwave, Dishwasher, Refrigerator, Washer, Dryer, Disposal, Stainless Steel Appliance(s), Wine Refrigerator | |
| Not in DB | |
| Pool, Sidewalks, Street Lights, Street Paved | |
| — | |
| — | |
| — |
Tax History
| Year | Property Taxes |
|---|---|
| 2018 | $12,119 |
Contact Agent
Nearby Similar Homes
Nearby Sold Comparables
Contact Agent
Listing Provided By
Keller Williams Success Realty









