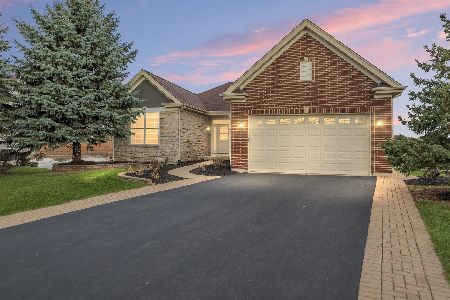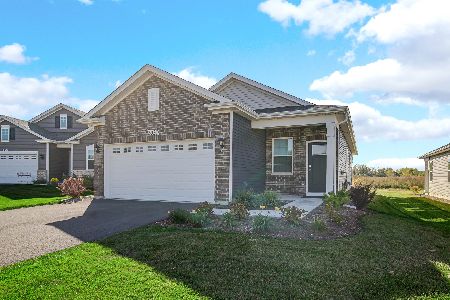3511 Wintergreen Terrace, Algonquin, Illinois 60102
$398,000
|
Sold
|
|
| Status: | Closed |
| Sqft: | 4,968 |
| Cost/Sqft: | $84 |
| Beds: | 4 |
| Baths: | 4 |
| Year Built: | 1999 |
| Property Taxes: | $11,620 |
| Days On Market: | 3484 |
| Lot Size: | 0,00 |
Description
Wow - this is a absolutely stunning home - from the grand 2 story entryway to the beautiful backyard - you will want to see this one, Offering a formal living and dining area, spacious kitchen with Oak cabinetry with Corian countertops, stainless steel appliances, island with custom lighting, eating area with sliders to a gorgeous deck with gazebo - 2 story Great room with fireplace, hardwood flooring thru-out - office with built-ins, laundry area with sink and access to the 3 car garage! Upstairs offers 4 spacious bedrooms, Master with luxury bath, high vaulted ceilings, full finished walk-out basement has sitting area, TV area, full bath, and lots of storage - sliders to patio below deck - custom lighting thru-out this beautiful home! Professionally landscaped - gorgeous backyard - you will love it - close to everything! Wont disappoint
Property Specifics
| Single Family | |
| — | |
| Georgian | |
| 1999 | |
| Full,Walkout | |
| HIGHWOOD | |
| No | |
| — |
| Mc Henry | |
| Coves | |
| 100 / Annual | |
| Insurance | |
| Public | |
| Public Sewer | |
| 09288142 | |
| 1836280005 |
Nearby Schools
| NAME: | DISTRICT: | DISTANCE: | |
|---|---|---|---|
|
Grade School
Conley Elementary School |
158 | — | |
|
Middle School
Heineman Middle School |
158 | Not in DB | |
|
High School
Huntley High School |
158 | Not in DB | |
Property History
| DATE: | EVENT: | PRICE: | SOURCE: |
|---|---|---|---|
| 24 Oct, 2016 | Sold | $398,000 | MRED MLS |
| 30 Aug, 2016 | Under contract | $417,000 | MRED MLS |
| 15 Jul, 2016 | Listed for sale | $417,000 | MRED MLS |
Room Specifics
Total Bedrooms: 4
Bedrooms Above Ground: 4
Bedrooms Below Ground: 0
Dimensions: —
Floor Type: Hardwood
Dimensions: —
Floor Type: Hardwood
Dimensions: —
Floor Type: Carpet
Full Bathrooms: 4
Bathroom Amenities: Separate Shower,Double Sink,Soaking Tub
Bathroom in Basement: 1
Rooms: Office,Great Room,Recreation Room,Sitting Room,Foyer
Basement Description: Finished
Other Specifics
| 3 | |
| Concrete Perimeter | |
| Asphalt | |
| Deck, Patio | |
| — | |
| 120X175 | |
| Unfinished | |
| Full | |
| Vaulted/Cathedral Ceilings, Hardwood Floors, First Floor Laundry | |
| Range, Microwave, Dishwasher, Refrigerator, Washer, Dryer, Disposal, Stainless Steel Appliance(s) | |
| Not in DB | |
| Tennis Courts, Sidewalks, Street Lights, Street Paved | |
| — | |
| — | |
| Gas Log, Gas Starter |
Tax History
| Year | Property Taxes |
|---|---|
| 2016 | $11,620 |
Contact Agent
Nearby Similar Homes
Nearby Sold Comparables
Contact Agent
Listing Provided By
Century 21 New Heritage











