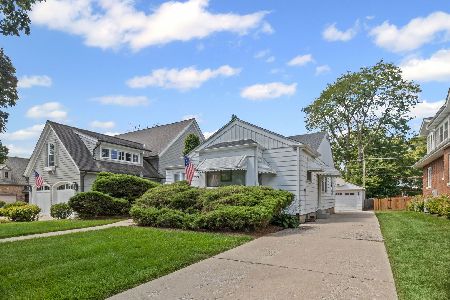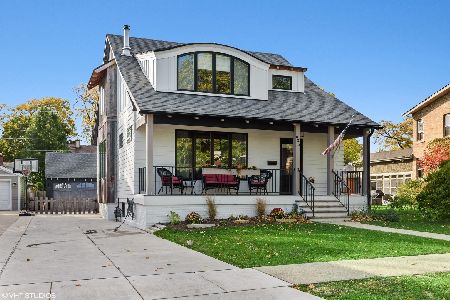930 Highland Avenue, Arlington Heights, Illinois 60004
$535,000
|
Sold
|
|
| Status: | Closed |
| Sqft: | 2,551 |
| Cost/Sqft: | $216 |
| Beds: | 4 |
| Baths: | 3 |
| Year Built: | 1923 |
| Property Taxes: | $5,954 |
| Days On Market: | 3893 |
| Lot Size: | 0,14 |
Description
Exterior can be very deceiving, inside you will find a huge non-conventionalbrick bungalow. Chef kitchen to die for, granite/SS/Cherry Cabinets. Light & Bright, kitchen open 2 family RM & breakfast area. Large upper loft. Beautiful Master bath/walk-in. Huge basement w/1/2 bath, 5th bedrm & 2 family rms. Interior completely updated. NEW TEAR OFF ROOF. Backyard Oasis/Brick fireplace. Award winning schools/walk 2 train
Property Specifics
| Single Family | |
| — | |
| Bungalow | |
| 1923 | |
| Full | |
| BUNGALOW | |
| No | |
| 0.14 |
| Cook | |
| — | |
| 0 / Not Applicable | |
| None | |
| Lake Michigan | |
| Public Sewer | |
| 08936423 | |
| 03302110140000 |
Nearby Schools
| NAME: | DISTRICT: | DISTANCE: | |
|---|---|---|---|
|
Grade School
Olive-mary Stitt School |
25 | — | |
|
Middle School
Thomas Middle School |
25 | Not in DB | |
|
High School
John Hersey High School |
214 | Not in DB | |
Property History
| DATE: | EVENT: | PRICE: | SOURCE: |
|---|---|---|---|
| 16 Jul, 2007 | Sold | $558,000 | MRED MLS |
| 6 Jun, 2007 | Under contract | $579,000 | MRED MLS |
| 5 May, 2007 | Listed for sale | $579,000 | MRED MLS |
| 27 Aug, 2015 | Sold | $535,000 | MRED MLS |
| 3 Jul, 2015 | Under contract | $549,900 | MRED MLS |
| 29 May, 2015 | Listed for sale | $549,900 | MRED MLS |
| 18 Oct, 2018 | Under contract | $0 | MRED MLS |
| 12 Oct, 2018 | Listed for sale | $0 | MRED MLS |
Room Specifics
Total Bedrooms: 5
Bedrooms Above Ground: 4
Bedrooms Below Ground: 1
Dimensions: —
Floor Type: Carpet
Dimensions: —
Floor Type: Carpet
Dimensions: —
Floor Type: Hardwood
Dimensions: —
Floor Type: —
Full Bathrooms: 3
Bathroom Amenities: Whirlpool,Separate Shower,Double Sink
Bathroom in Basement: 1
Rooms: Bedroom 5,Eating Area,Foyer,Game Room,Loft,Recreation Room,Walk In Closet
Basement Description: Finished
Other Specifics
| 2.5 | |
| — | |
| Asphalt | |
| Patio, Storms/Screens, Outdoor Fireplace | |
| Landscaped | |
| 50X125 | |
| — | |
| — | |
| Vaulted/Cathedral Ceilings, Skylight(s), Hardwood Floors, First Floor Bedroom, In-Law Arrangement, First Floor Full Bath | |
| Range, Microwave, Dishwasher, Refrigerator, Washer, Dryer | |
| Not in DB | |
| Pool, Sidewalks, Street Lights, Street Paved | |
| — | |
| — | |
| — |
Tax History
| Year | Property Taxes |
|---|---|
| 2007 | $4,638 |
| 2015 | $5,954 |
Contact Agent
Nearby Similar Homes
Nearby Sold Comparables
Contact Agent
Listing Provided By
Berkshire Hathaway HomeServices Visions Realty











