930 Knottingham Drive, Ottawa, Illinois 61350
$214,000
|
Sold
|
|
| Status: | Closed |
| Sqft: | 1,442 |
| Cost/Sqft: | $152 |
| Beds: | 3 |
| Baths: | 2 |
| Year Built: | 1978 |
| Property Taxes: | $4,682 |
| Days On Market: | 1525 |
| Lot Size: | 0,25 |
Description
1442sf ranch home situated in an established south side Ottawa neighborhood, equipped with 3 bed, 2 bath, full basement(concrete poured walls), and attached 2 car garage with a concrete driveway. Generous master bedroom(17x11) equipped with master bath. Living room/dining combo, kitchen features eat in table space with easy exterior access to a 32x12 deck, kitchen appliances, washer and dryer included. Many updates in recent years including roof approx. 10 years old, water heater within 5 years, and siding in 2013. FHA, USDA, & VA loans are welcome, schedule your private showing today!
Property Specifics
| Single Family | |
| — | |
| Ranch | |
| 1978 | |
| Full | |
| — | |
| No | |
| 0.25 |
| La Salle | |
| — | |
| 0 / Not Applicable | |
| None | |
| Public | |
| Public Sewer | |
| 11270167 | |
| 2214339002 |
Nearby Schools
| NAME: | DISTRICT: | DISTANCE: | |
|---|---|---|---|
|
Grade School
Mckinley Elementary: K-4th Grade |
141 | — | |
|
High School
Ottawa Township High School |
140 | Not in DB | |
Property History
| DATE: | EVENT: | PRICE: | SOURCE: |
|---|---|---|---|
| 7 Jan, 2022 | Sold | $214,000 | MRED MLS |
| 18 Nov, 2021 | Under contract | $219,000 | MRED MLS |
| 14 Nov, 2021 | Listed for sale | $219,000 | MRED MLS |
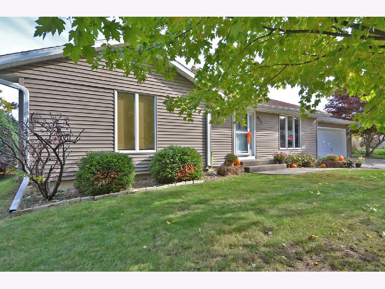
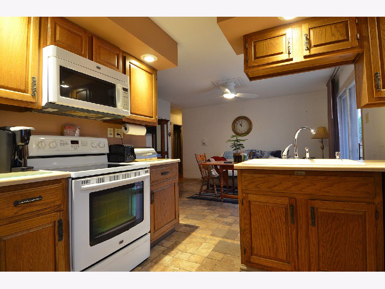
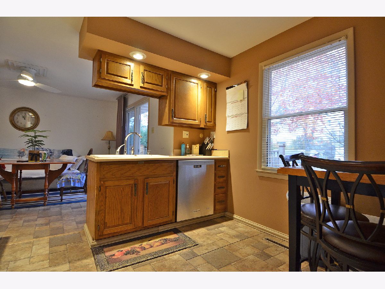
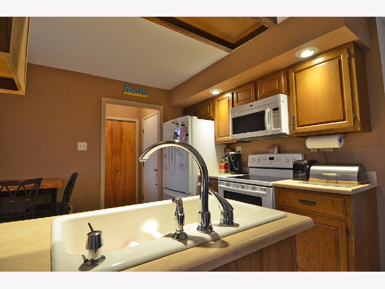
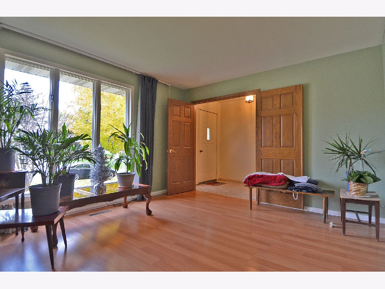
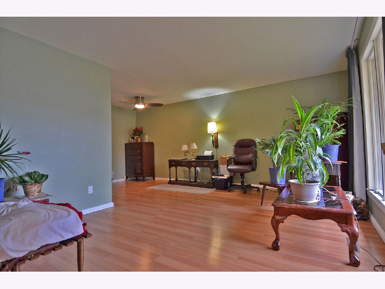
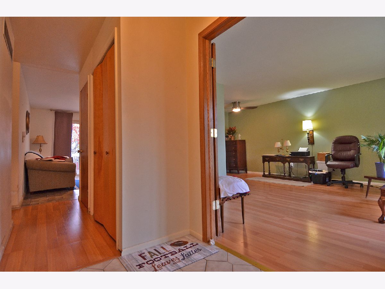
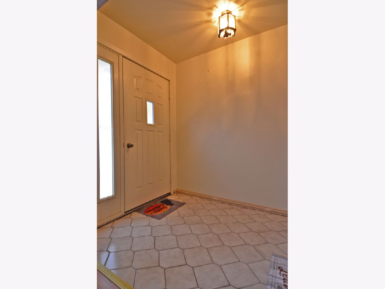
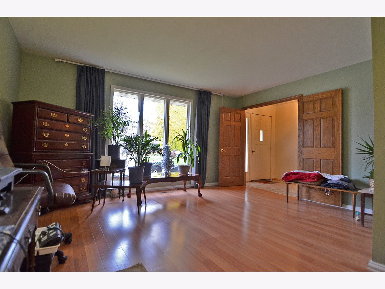
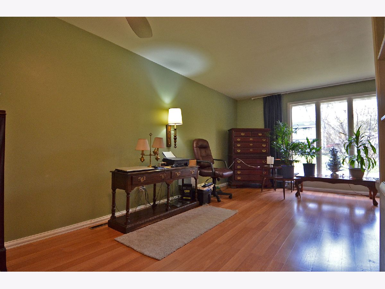
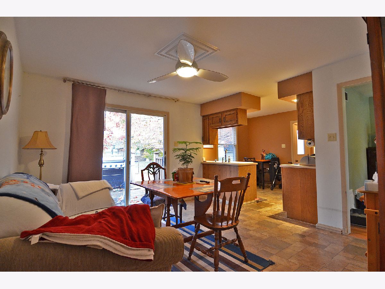
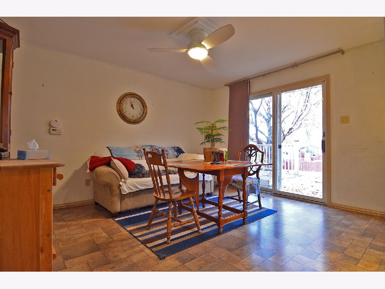
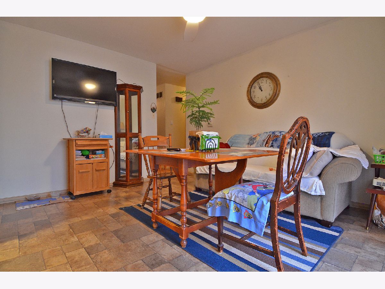
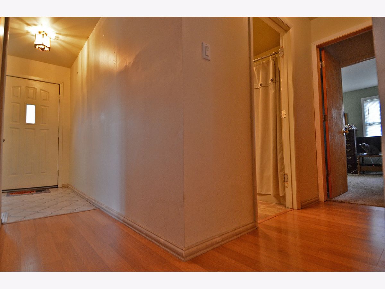
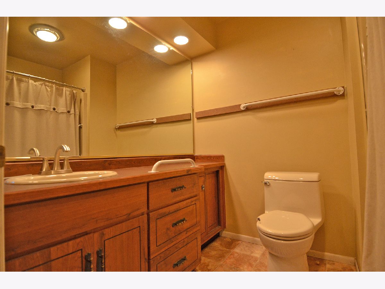
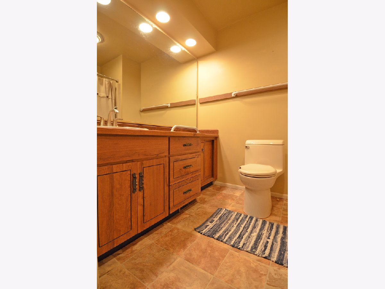
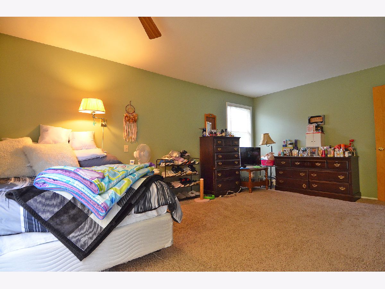
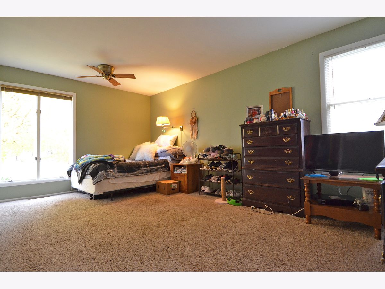
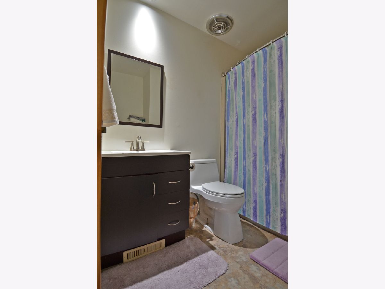
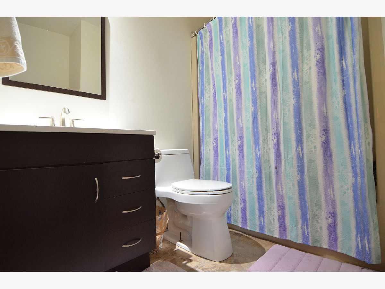
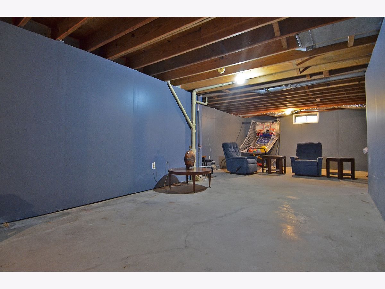
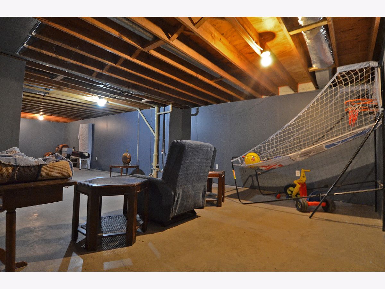
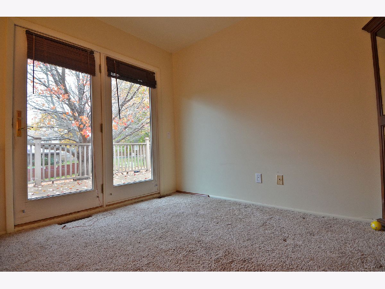
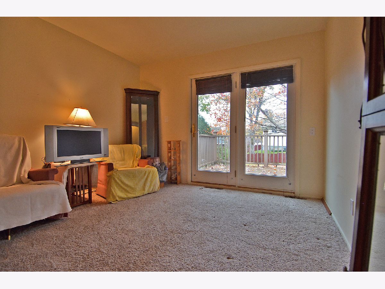
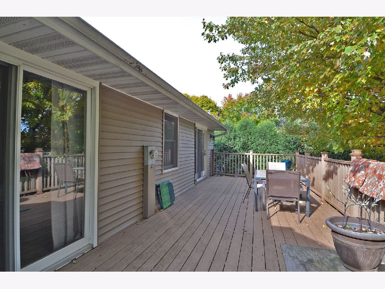
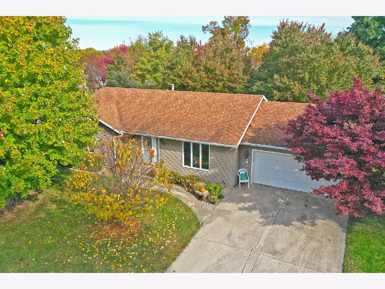
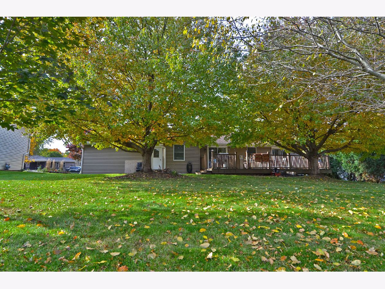
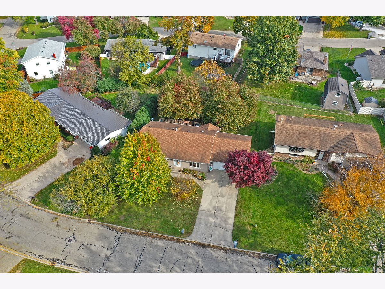
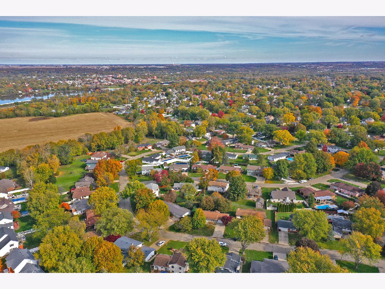
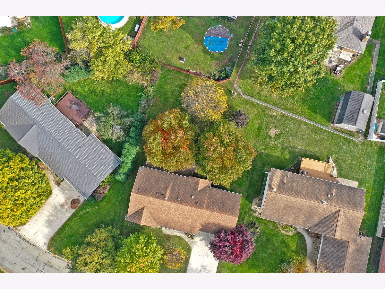
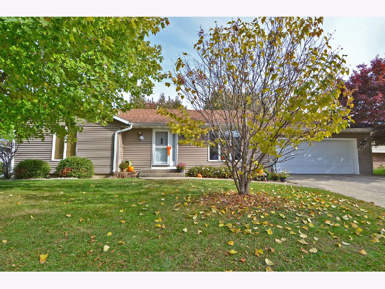
Room Specifics
Total Bedrooms: 3
Bedrooms Above Ground: 3
Bedrooms Below Ground: 0
Dimensions: —
Floor Type: Carpet
Dimensions: —
Floor Type: Carpet
Full Bathrooms: 2
Bathroom Amenities: —
Bathroom in Basement: 0
Rooms: No additional rooms
Basement Description: Unfinished
Other Specifics
| 2 | |
| Concrete Perimeter | |
| Concrete | |
| Deck | |
| — | |
| 83.5X133 | |
| — | |
| Full | |
| — | |
| Range, Microwave, Dishwasher, Washer, Dryer | |
| Not in DB | |
| Street Paved | |
| — | |
| — | |
| — |
Tax History
| Year | Property Taxes |
|---|---|
| 2022 | $4,682 |
Contact Agent
Nearby Similar Homes
Nearby Sold Comparables
Contact Agent
Listing Provided By
RE/MAX 1st Choice









