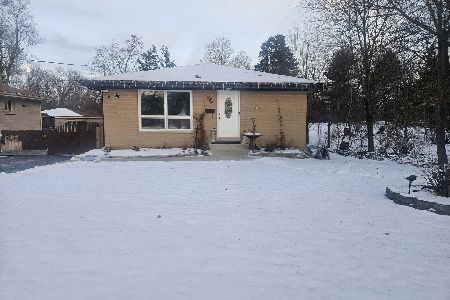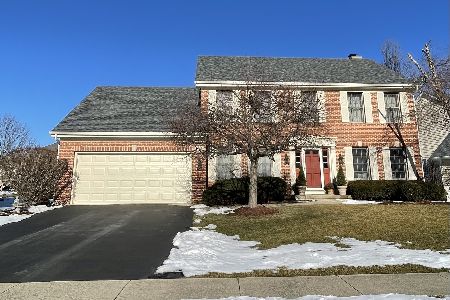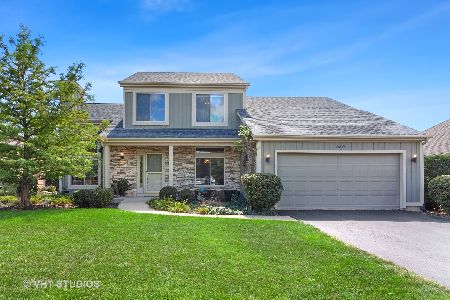930 Meadow Ridge Drive, West Chicago, Illinois 60185
$475,000
|
Sold
|
|
| Status: | Closed |
| Sqft: | 2,742 |
| Cost/Sqft: | $173 |
| Beds: | 4 |
| Baths: | 4 |
| Year Built: | 2000 |
| Property Taxes: | $11,795 |
| Days On Market: | 1717 |
| Lot Size: | 0,00 |
Description
PRISTINE-TURN KEY ..Nothing to do but Move in.. Beautiful Well Maintained 4/5 Bedrooms, 3.1 baths. 2-story Family Room and Foyer. First Floor Office with French doors. Open floor plan. Family room with floor to ceiling windows , Fireplace, Gas logs and gas starter. Georgeous Kitchen- Birch Cabinets , Granite Counters , Hardwood floors . All New Stainless Appliances large Eating area with Sliding glass doors that open to Large freshly stained deck. Seperate Formal Dining Room and Formal Living Room. Newly refinished Hardwood floors , all New Carpet throughout. Large Mstr Bedroom Suite , Luxury Private Bath with Soaking tub , Double Vanities and Seperate Shower. Amazing Finished Bsmt, 5th Bedroom, Workout Rm , Sitting and Dining/bonus area with Wet Bar and Built in Wine Rack. Bonus Area to just sit and enjoy a glass of wine. Full Bath .. Great for related Living with its Walk out Basement. Close to Wheaton Accademy . Highly Acclaimed Wheaton schools. Enjoy the Family Friendly , Well Maintained Sub Division of Hampton Hills.. NEW IN 2019 Furnace, A/C. 2020 water heater & Exterior painted
Property Specifics
| Single Family | |
| — | |
| — | |
| 2000 | |
| Full,Walkout | |
| — | |
| No | |
| 0 |
| Du Page | |
| Hampton Hills | |
| — / Not Applicable | |
| None | |
| Public | |
| Public Sewer | |
| 11087683 | |
| 0403414004 |
Nearby Schools
| NAME: | DISTRICT: | DISTANCE: | |
|---|---|---|---|
|
Grade School
Evergreen Elementary School |
25 | — | |
|
Middle School
Benjamin Middle School |
25 | Not in DB | |
|
High School
Community High School |
94 | Not in DB | |
Property History
| DATE: | EVENT: | PRICE: | SOURCE: |
|---|---|---|---|
| 28 Jun, 2019 | Sold | $410,000 | MRED MLS |
| 18 May, 2019 | Under contract | $410,000 | MRED MLS |
| 15 May, 2019 | Listed for sale | $410,000 | MRED MLS |
| 20 Jul, 2021 | Sold | $475,000 | MRED MLS |
| 23 May, 2021 | Under contract | $475,000 | MRED MLS |
| — | Last price change | $484,900 | MRED MLS |
| 14 May, 2021 | Listed for sale | $484,900 | MRED MLS |




























Room Specifics
Total Bedrooms: 5
Bedrooms Above Ground: 4
Bedrooms Below Ground: 1
Dimensions: —
Floor Type: —
Dimensions: —
Floor Type: —
Dimensions: —
Floor Type: —
Dimensions: —
Floor Type: —
Full Bathrooms: 4
Bathroom Amenities: Separate Shower,Double Sink,Soaking Tub
Bathroom in Basement: 1
Rooms: Bedroom 5,Eating Area,Office,Recreation Room,Exercise Room
Basement Description: Finished,Exterior Access,Concrete (Basement),Rec/Family Area,Sleeping Area
Other Specifics
| 2 | |
| Concrete Perimeter | |
| Asphalt | |
| Deck | |
| — | |
| 71X130X74X135 | |
| — | |
| Full | |
| Bar-Wet, Hardwood Floors, Wood Laminate Floors, First Floor Laundry, Some Carpeting, Granite Counters, Separate Dining Room | |
| Double Oven, Microwave, Dishwasher, Refrigerator, Washer, Dryer | |
| Not in DB | |
| Curbs, Sidewalks, Street Lights, Street Paved | |
| — | |
| — | |
| Gas Log |
Tax History
| Year | Property Taxes |
|---|---|
| 2019 | $12,046 |
| 2021 | $11,795 |
Contact Agent
Nearby Similar Homes
Nearby Sold Comparables
Contact Agent
Listing Provided By
john greene, Realtor











