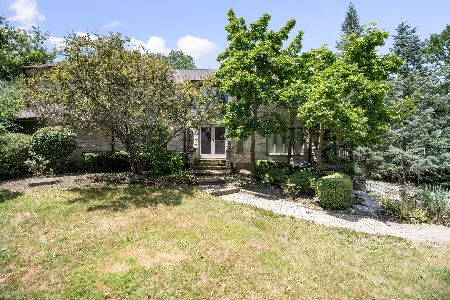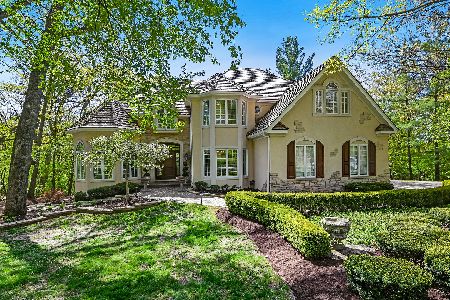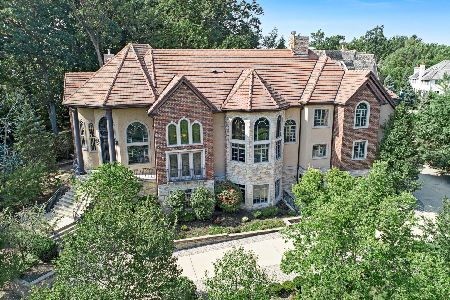9301 Falling Waters Drive, Burr Ridge, Illinois 60527
$950,000
|
Sold
|
|
| Status: | Closed |
| Sqft: | 5,448 |
| Cost/Sqft: | $184 |
| Beds: | 5 |
| Baths: | 5 |
| Year Built: | 2001 |
| Property Taxes: | $17,219 |
| Days On Market: | 1655 |
| Lot Size: | 0,69 |
Description
Luxurious Stunning Executive Home Right here in Burr Ridge's Premier Falling Water Estates! This Fully Gated Community with easy access to expressways and city center. This Private and Tranquil setting with Lush Tree's surrounding the home will put you in awe once you visit this grand estate. Walk in and you have a private office off the foyer..a Beautiful Living room and family room on the main level..Elegant Dinning Room and Eat in Kitchen with a huge Outdoor Deck to Enjoy! 3 .5 Car Garage , main level laundry room for your connivence. Upstairs you will find a Lux Master Bedroom with sitting area and magnificent Master Bath. You will also find a converted Bedroom into a wonderful walk in dressing room for all your attire!! When you go down to the Walk Out Basement you'll find another Bedroom Suite and also another built out dressing room with custom cabinets and island all in cherry hardwood. Plus an Executive Office with All Hardwood Built ins will astound you! Huge Recreation Room with Wet Bar and walk out Patio for Entertaining. This Executive Estate is waiting for you..Seize this opportunity to move yourself in to Falling Water Estates ...Call Us Today for your Private Showing!
Property Specifics
| Single Family | |
| — | |
| — | |
| 2001 | |
| Full,Walkout | |
| — | |
| No | |
| 0.69 |
| Du Page | |
| Falling Water | |
| 321 / Monthly | |
| Insurance,Security,Other | |
| Lake Michigan | |
| Public Sewer | |
| 11138674 | |
| 1002410014 |
Nearby Schools
| NAME: | DISTRICT: | DISTANCE: | |
|---|---|---|---|
|
Grade School
Anne M Jeans Elementary School |
180 | — | |
|
Middle School
Burr Ridge Middle School |
180 | Not in DB | |
|
High School
Hinsdale South High School |
86 | Not in DB | |
Property History
| DATE: | EVENT: | PRICE: | SOURCE: |
|---|---|---|---|
| 22 Nov, 2021 | Sold | $950,000 | MRED MLS |
| 1 Nov, 2021 | Under contract | $999,999 | MRED MLS |
| — | Last price change | $1,025,000 | MRED MLS |
| 7 Jul, 2021 | Listed for sale | $1,125,000 | MRED MLS |
| 21 Jul, 2023 | Sold | $1,140,000 | MRED MLS |
| 13 Jun, 2023 | Under contract | $1,199,000 | MRED MLS |
| 7 Jun, 2023 | Listed for sale | $1,199,000 | MRED MLS |
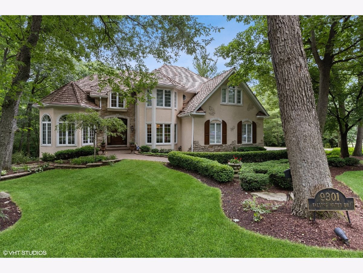
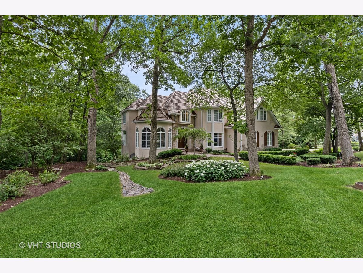
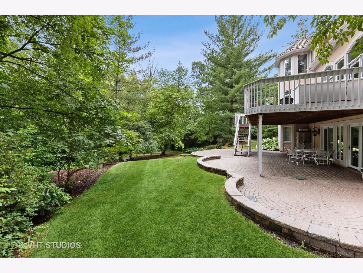
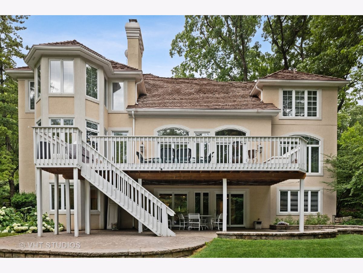
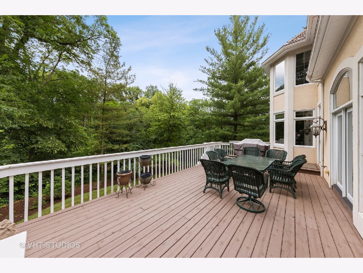
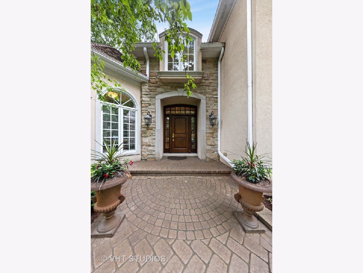
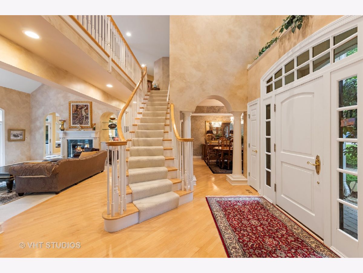
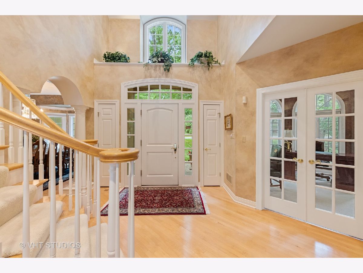
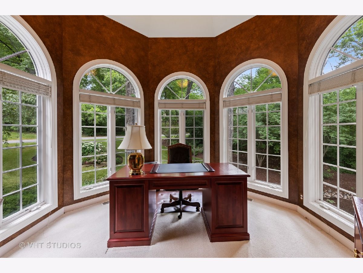
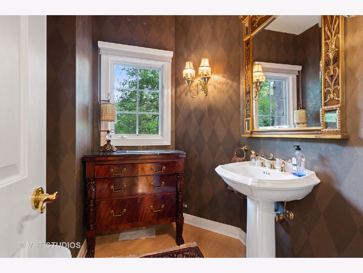
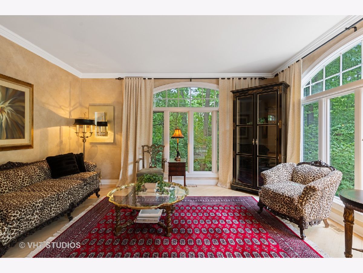
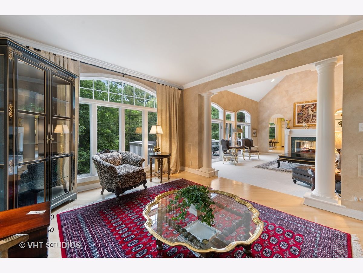
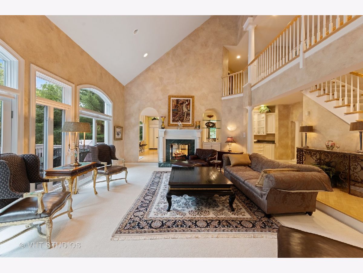
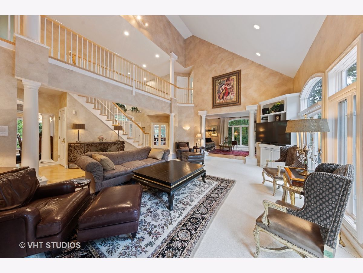
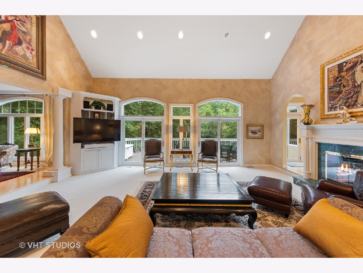
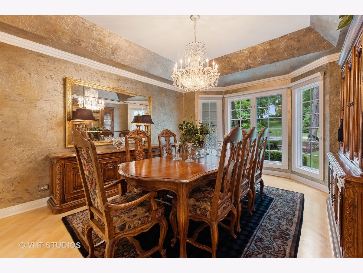
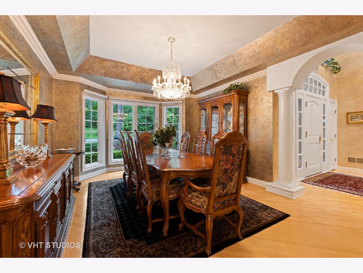

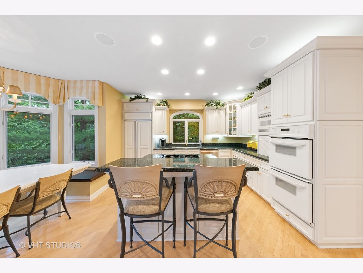
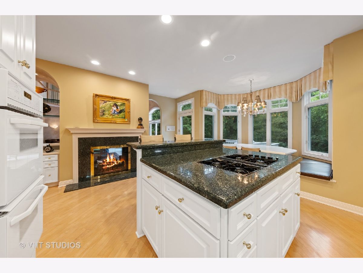
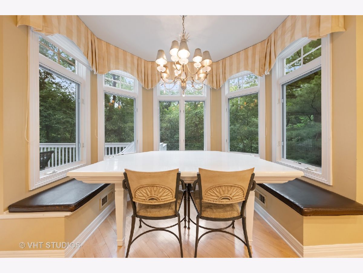

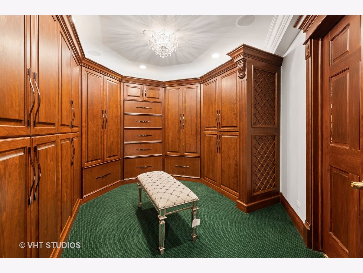
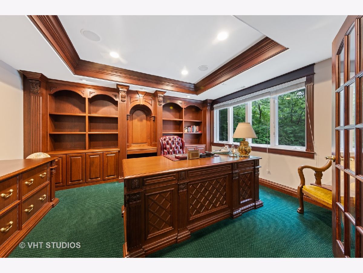

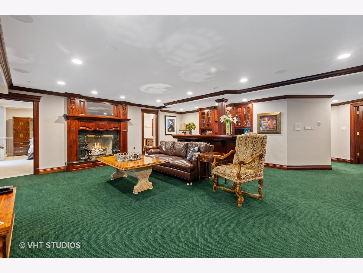
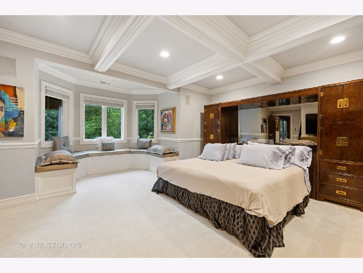
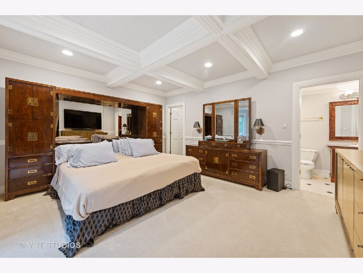
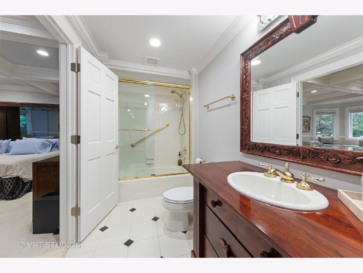
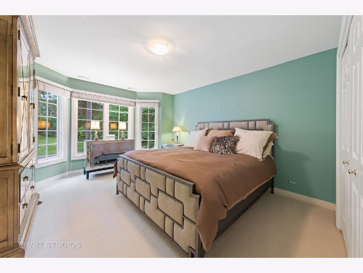
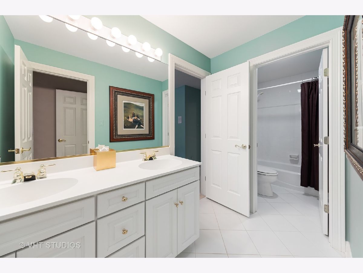
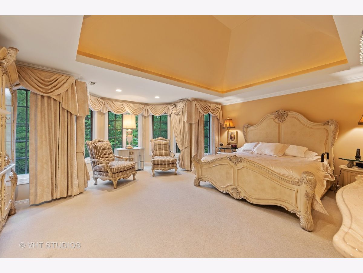
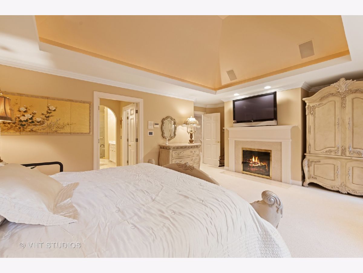
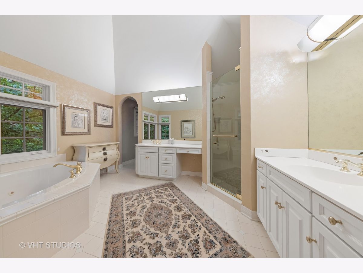
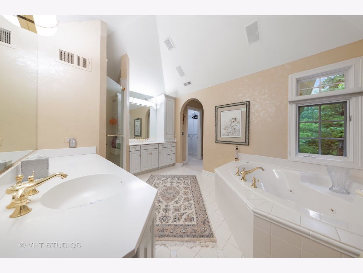
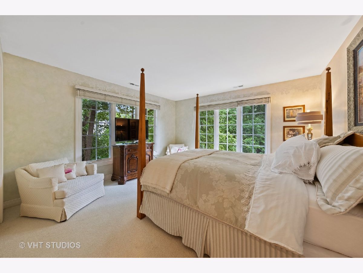

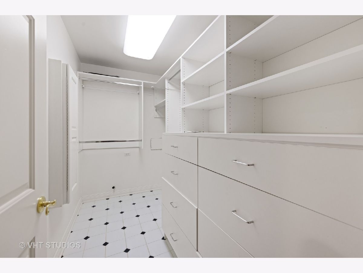
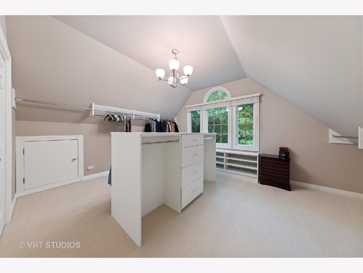

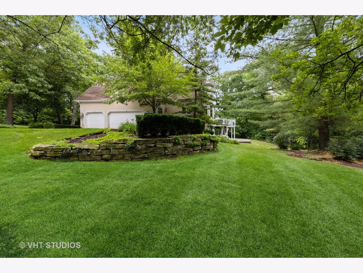
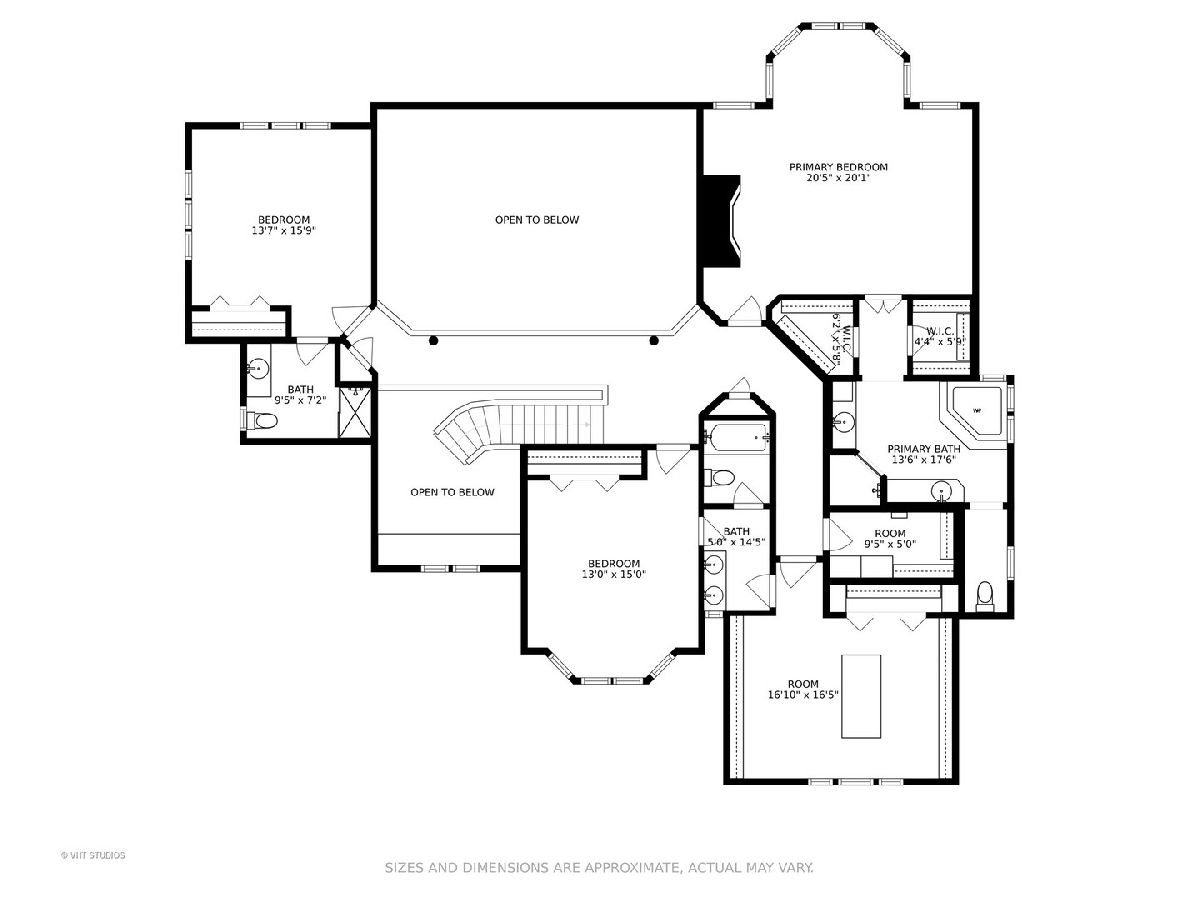
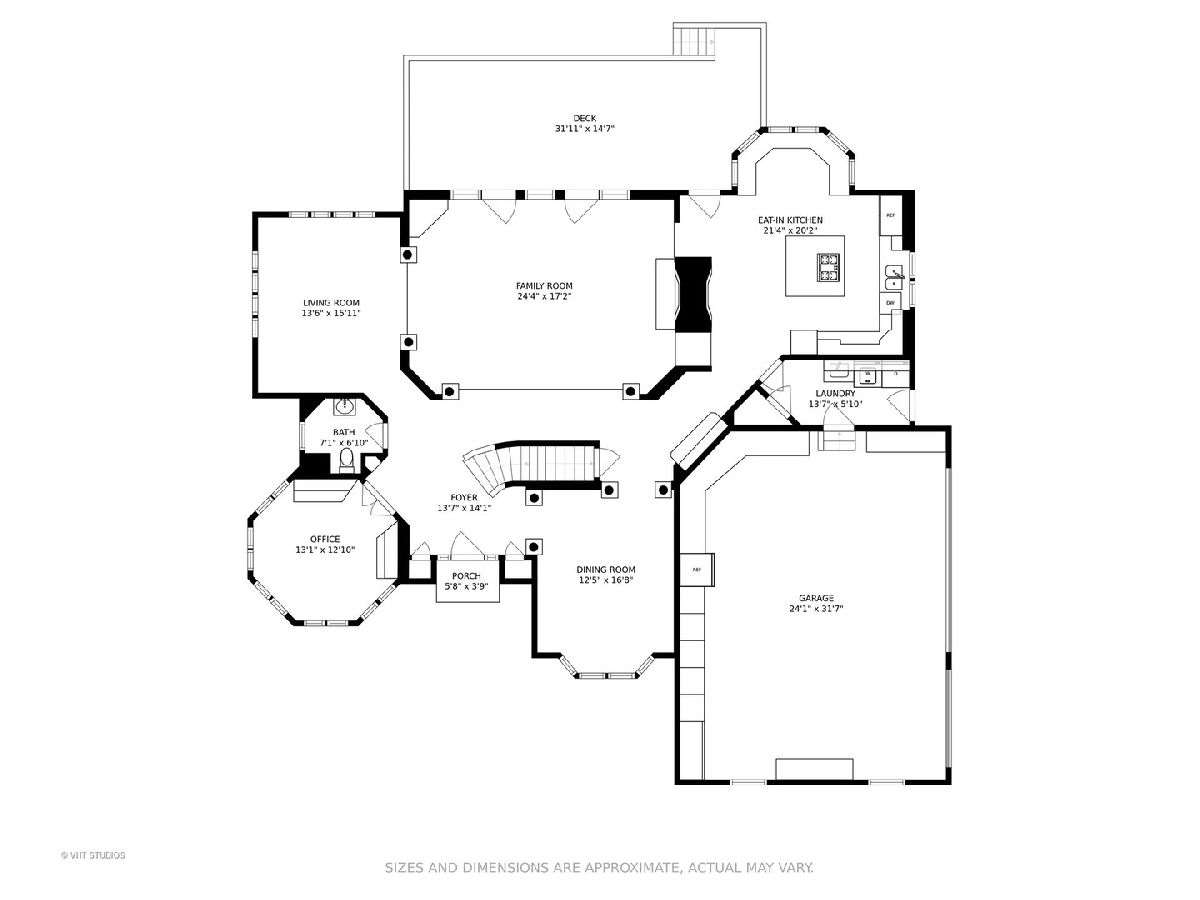
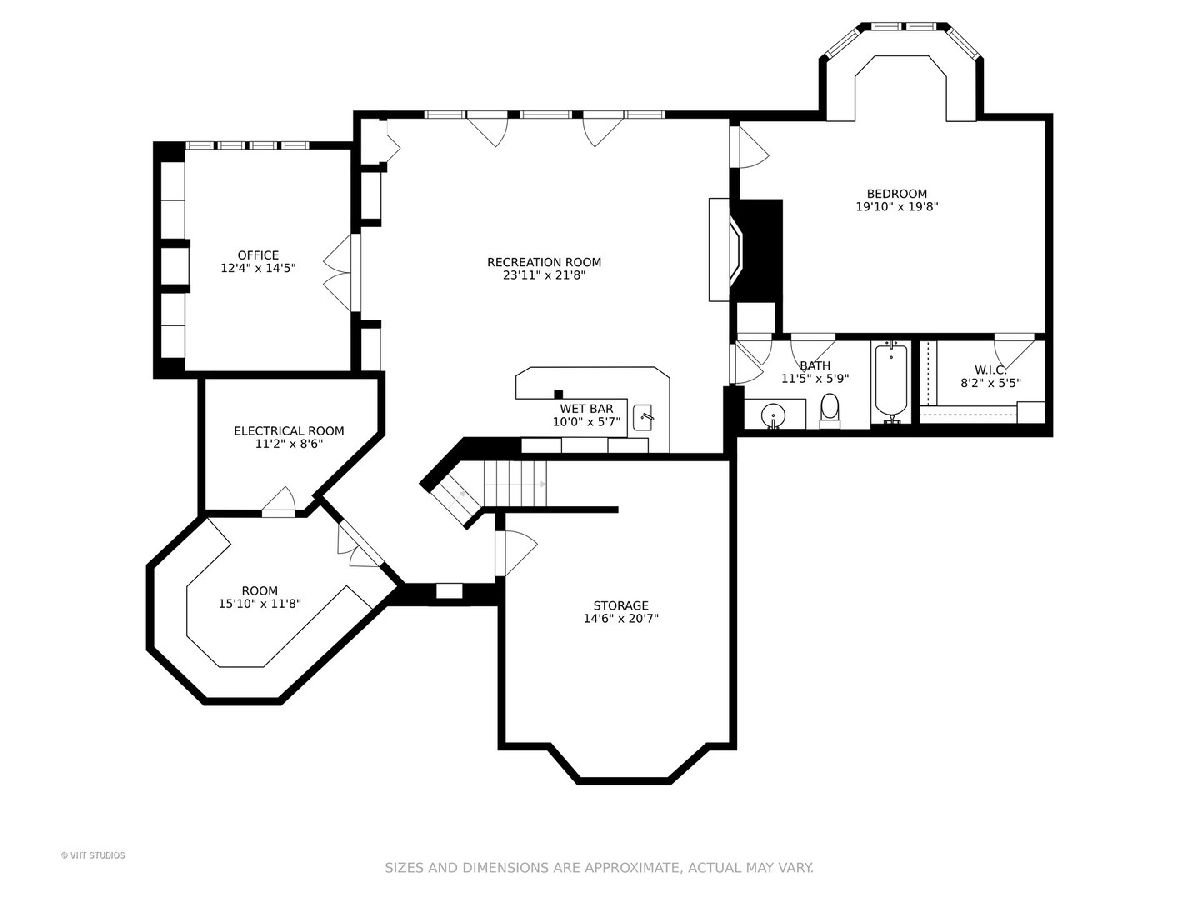
Room Specifics
Total Bedrooms: 5
Bedrooms Above Ground: 5
Bedrooms Below Ground: 0
Dimensions: —
Floor Type: Carpet
Dimensions: —
Floor Type: Carpet
Dimensions: —
Floor Type: Carpet
Dimensions: —
Floor Type: —
Full Bathrooms: 5
Bathroom Amenities: Whirlpool,Separate Shower,Double Sink
Bathroom in Basement: 1
Rooms: Deck,Office,Foyer,Bedroom 5,Walk In Closet,Recreation Room,Office,Storage,Utility Room-Lower Level
Basement Description: Finished,Exterior Access,Storage Space
Other Specifics
| 3 | |
| Concrete Perimeter | |
| Brick,Concrete | |
| Deck, Brick Paver Patio | |
| Landscaped,Stream(s),Wooded,Mature Trees,Pie Shaped Lot | |
| 300X230X191 | |
| — | |
| Full | |
| Vaulted/Cathedral Ceilings, Bar-Wet, First Floor Laundry, Second Floor Laundry, Built-in Features, Walk-In Closet(s), Coffered Ceiling(s), Some Wood Floors, Drapes/Blinds | |
| Double Oven, Dishwasher, High End Refrigerator, Bar Fridge, Washer, Dryer, Disposal, Cooktop | |
| Not in DB | |
| Gated, Street Lights, Street Paved | |
| — | |
| — | |
| Double Sided, Wood Burning, Gas Starter |
Tax History
| Year | Property Taxes |
|---|---|
| 2021 | $17,219 |
| 2023 | $16,978 |
Contact Agent
Nearby Similar Homes
Nearby Sold Comparables
Contact Agent
Listing Provided By
Compass



