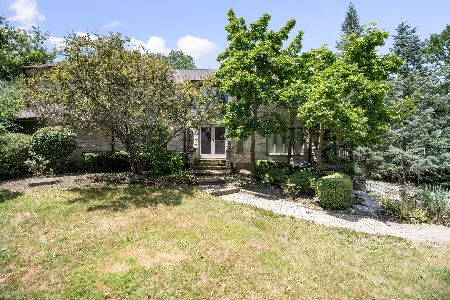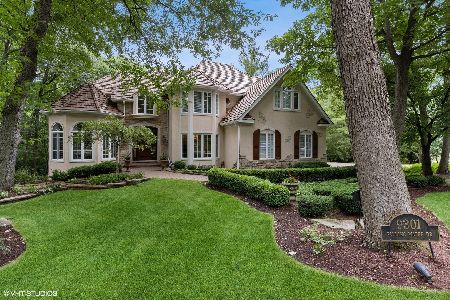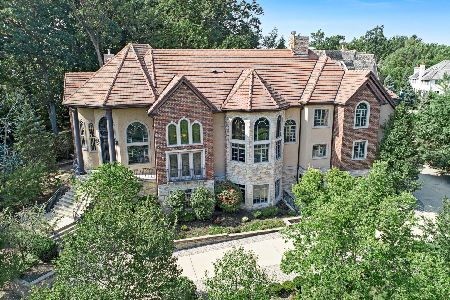9301 Falling Waters Drive, Burr Ridge, Illinois 60527
$1,140,000
|
Sold
|
|
| Status: | Closed |
| Sqft: | 5,448 |
| Cost/Sqft: | $220 |
| Beds: | 5 |
| Baths: | 5 |
| Year Built: | 2001 |
| Property Taxes: | $16,978 |
| Days On Market: | 955 |
| Lot Size: | 0,69 |
Description
A beautiful 5 bedroom home nestled on a quiet, serene wooded lot, with stunning views of gorgeous trees from every window. The sun shines through the entire house leaving behind the heat. Stunning newer kitchen (within one year) that has been completely remodeled and enlarged with dining area engulfed with bay windows, stunning white cabinetry, stainless steel upscale appliances, quartzite throughout, including backsplash and a large center island, perfect for entertaining. There are two en suite bedrooms on the 2nd floor and 5th en suite bedroom in basement great for in-law arrangement. Great house for entertaining with open floor plan, access to a beautiful outdoor deck from family room with dining area, lounge chairs (with firepit) and newly placed hot tub, that can be used all year round. Recently added outdoor lighting, upgraded landscaping and security system.
Property Specifics
| Single Family | |
| — | |
| — | |
| 2001 | |
| — | |
| — | |
| No | |
| 0.69 |
| Du Page | |
| Falling Water | |
| 321 / Monthly | |
| — | |
| — | |
| — | |
| 11801652 | |
| 1002410014 |
Nearby Schools
| NAME: | DISTRICT: | DISTANCE: | |
|---|---|---|---|
|
Grade School
Anne M Jeans Elementary School |
180 | — | |
|
Middle School
Burr Ridge Middle School |
180 | Not in DB | |
|
High School
Hinsdale South High School |
86 | Not in DB | |
Property History
| DATE: | EVENT: | PRICE: | SOURCE: |
|---|---|---|---|
| 22 Nov, 2021 | Sold | $950,000 | MRED MLS |
| 1 Nov, 2021 | Under contract | $999,999 | MRED MLS |
| — | Last price change | $1,025,000 | MRED MLS |
| 7 Jul, 2021 | Listed for sale | $1,125,000 | MRED MLS |
| 21 Jul, 2023 | Sold | $1,140,000 | MRED MLS |
| 13 Jun, 2023 | Under contract | $1,199,000 | MRED MLS |
| 7 Jun, 2023 | Listed for sale | $1,199,000 | MRED MLS |
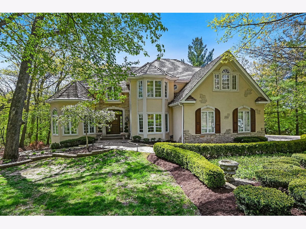
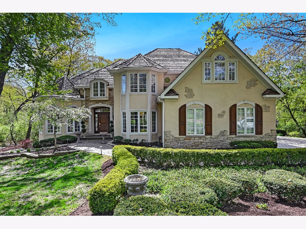
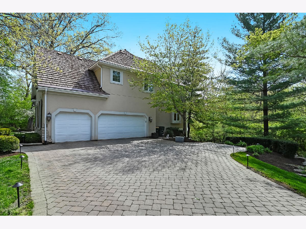
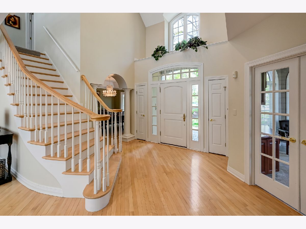
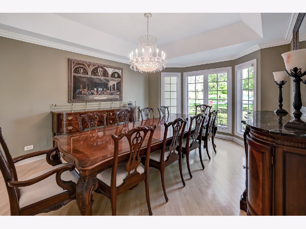
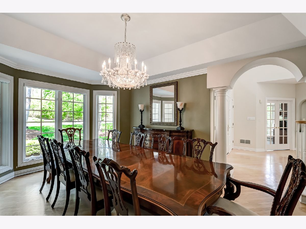
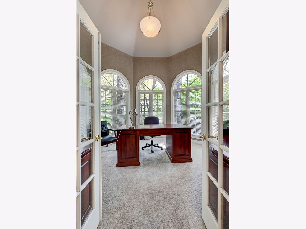
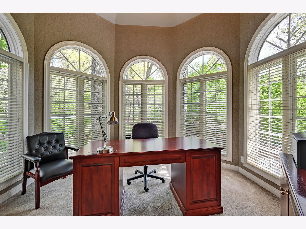
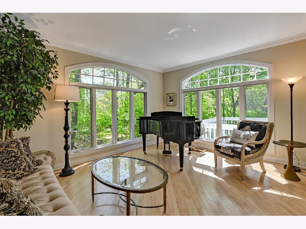
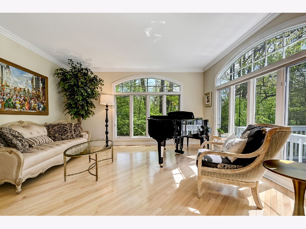
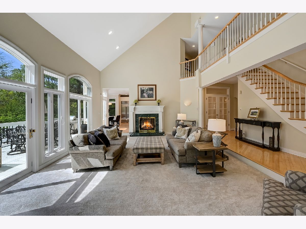
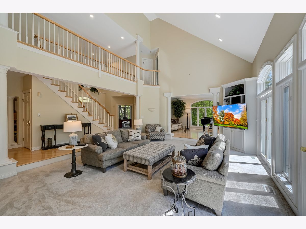
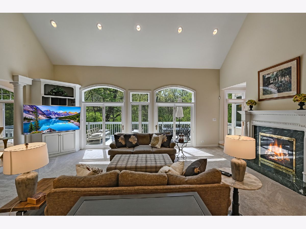
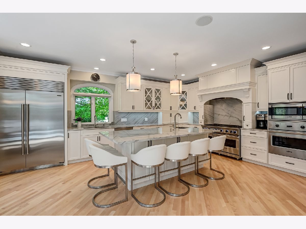
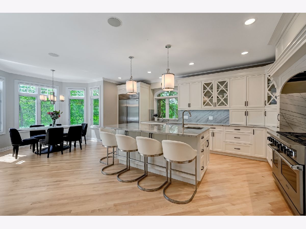
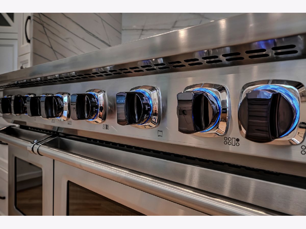
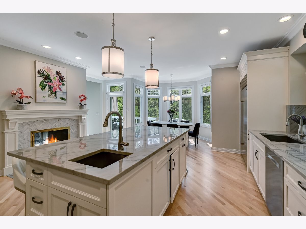
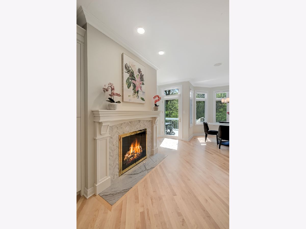
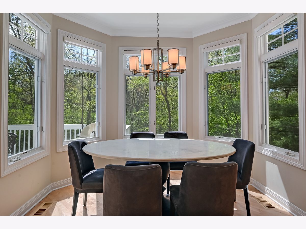
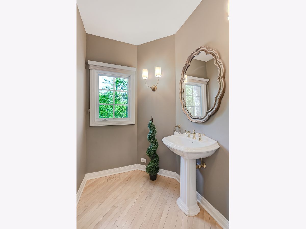
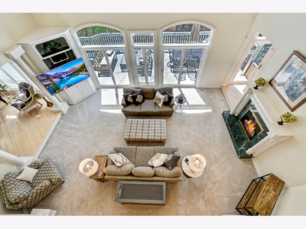
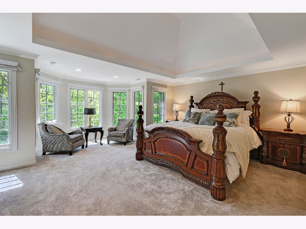
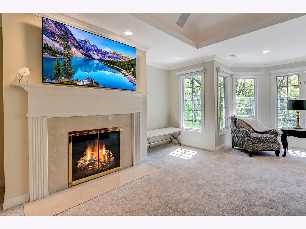
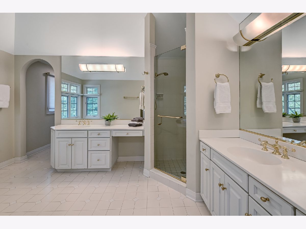
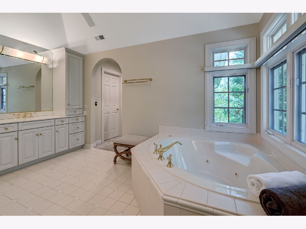
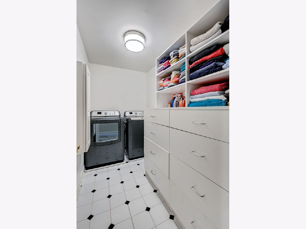
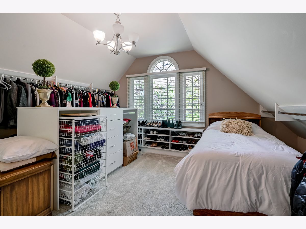
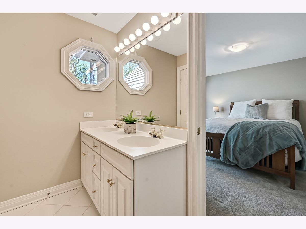
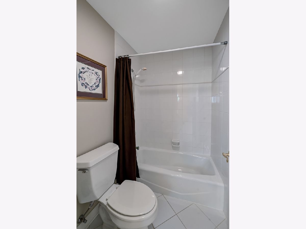
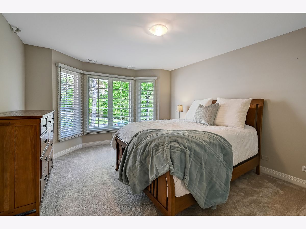
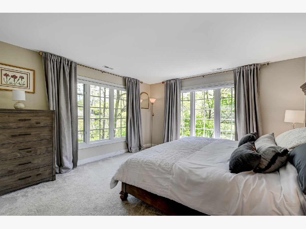
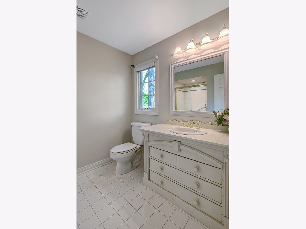
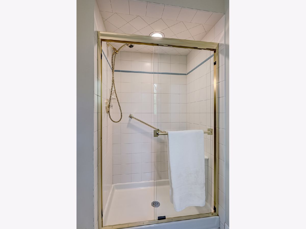
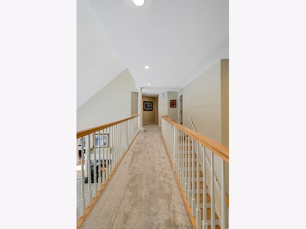
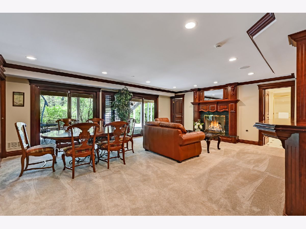
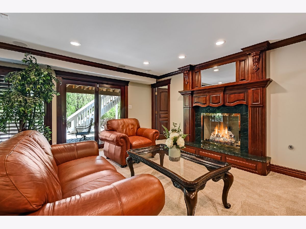
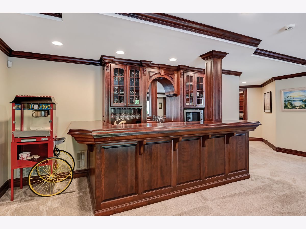
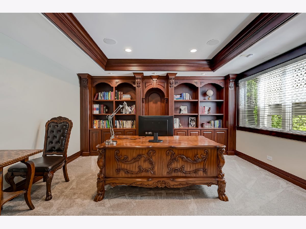
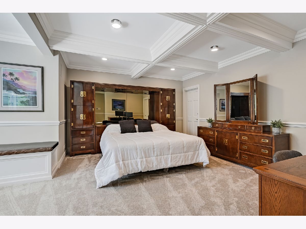
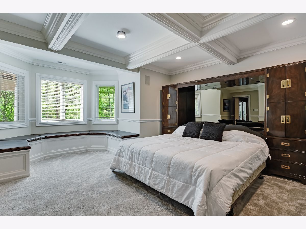
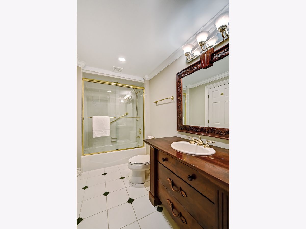
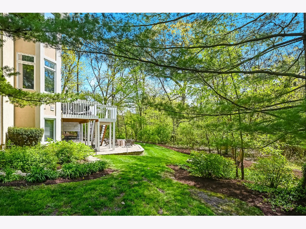
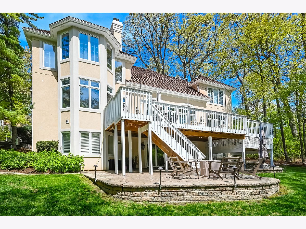
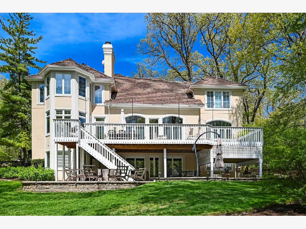
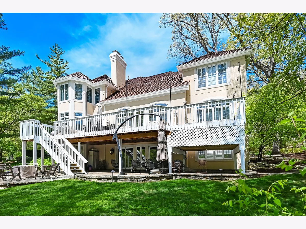
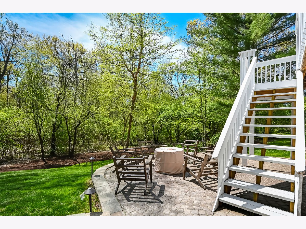
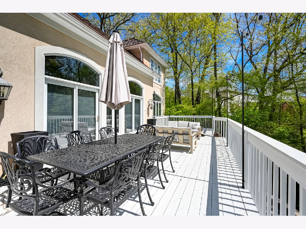
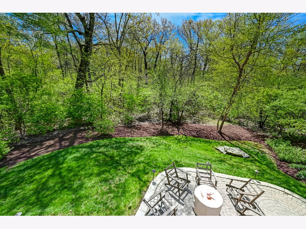
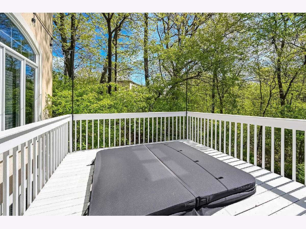
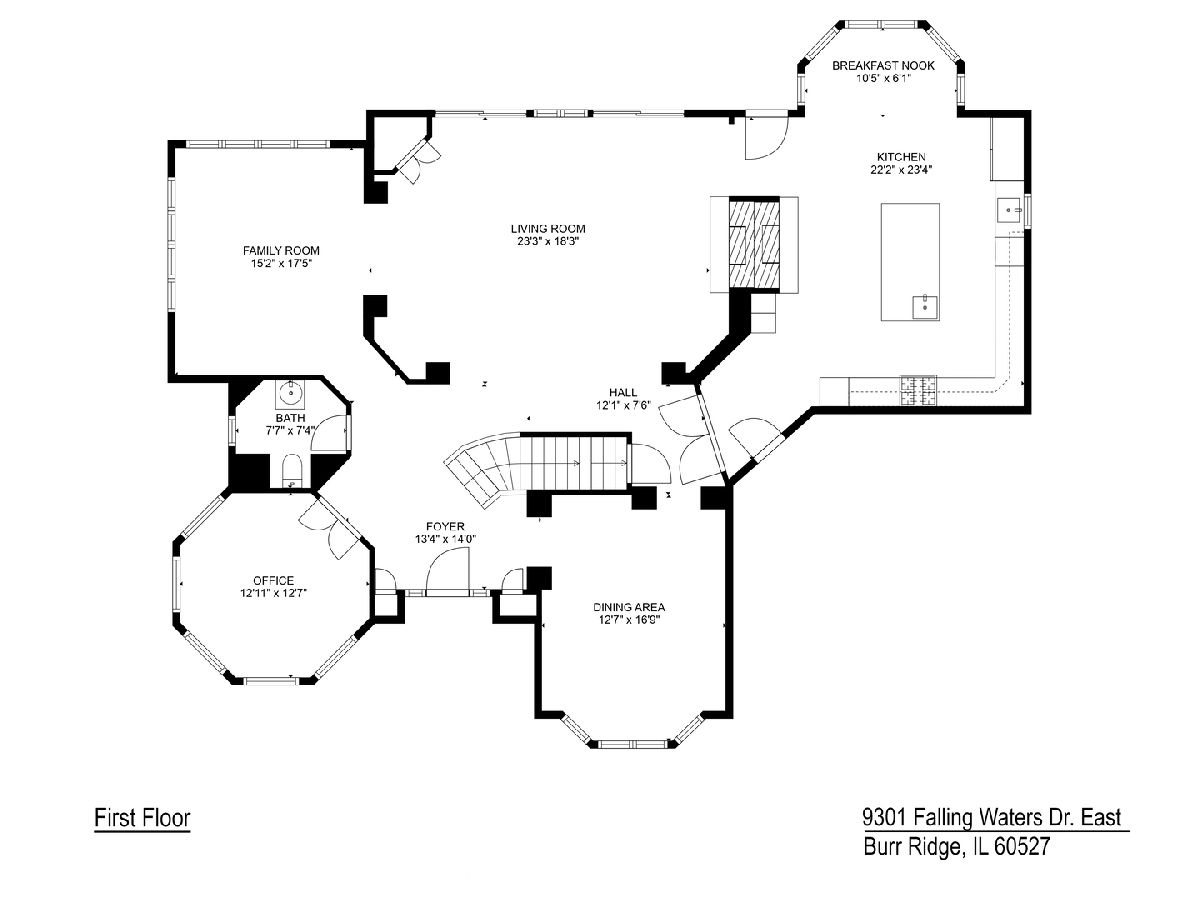
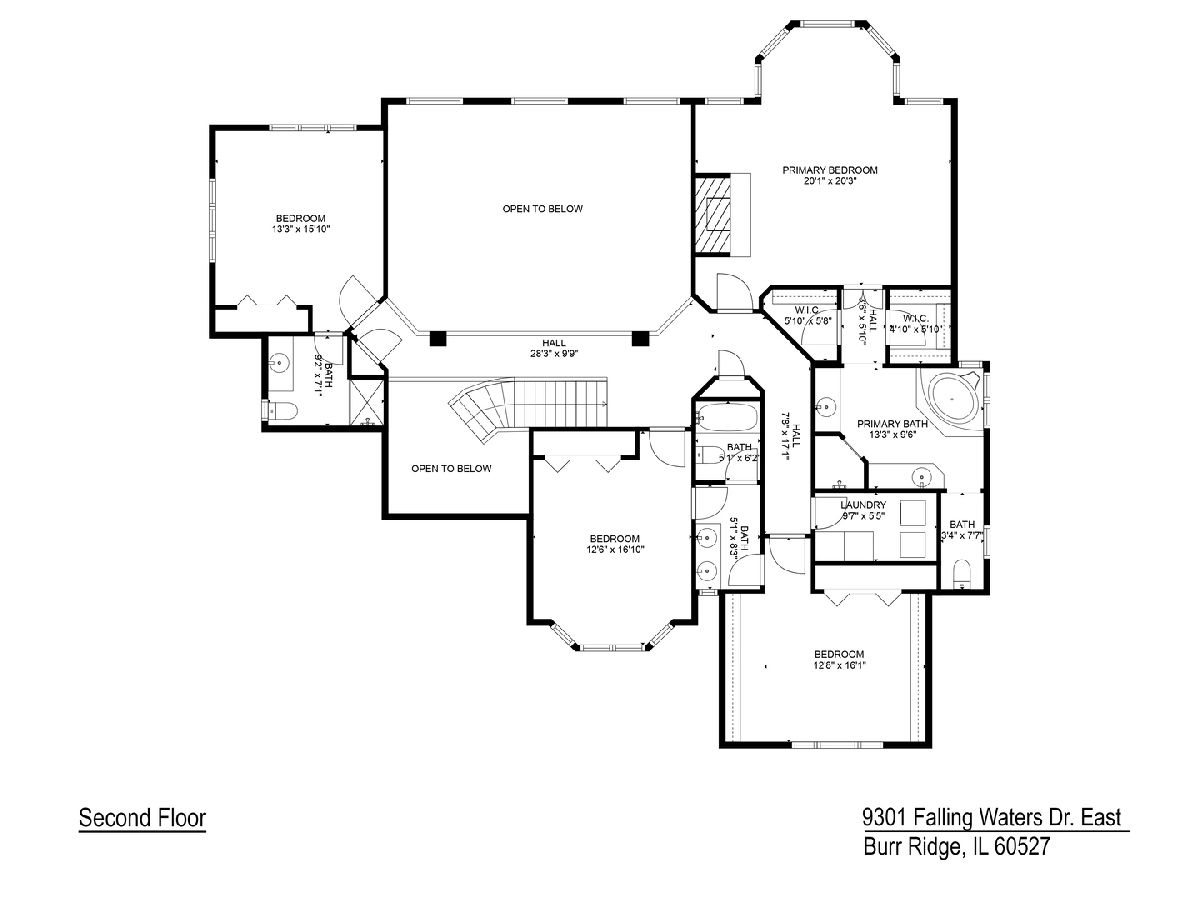
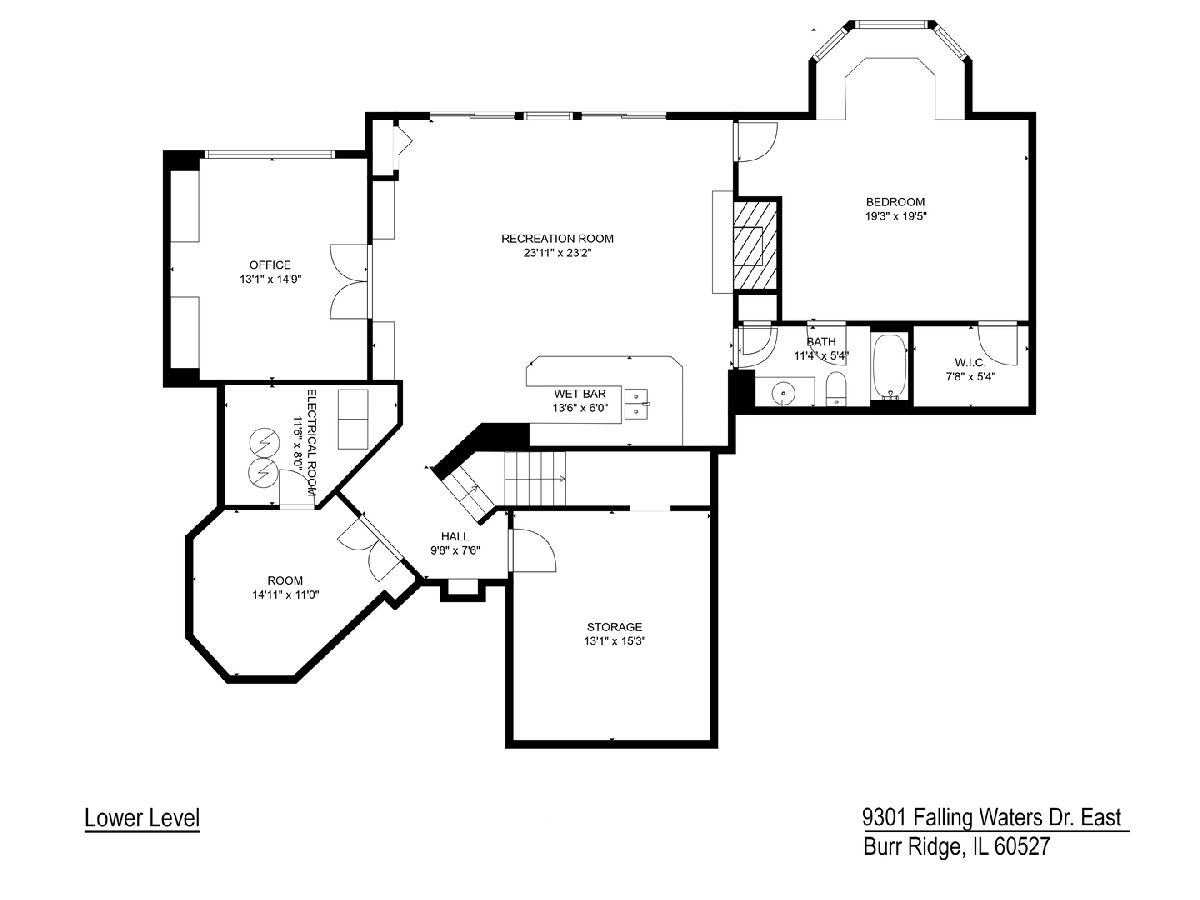
Room Specifics
Total Bedrooms: 5
Bedrooms Above Ground: 5
Bedrooms Below Ground: 0
Dimensions: —
Floor Type: —
Dimensions: —
Floor Type: —
Dimensions: —
Floor Type: —
Dimensions: —
Floor Type: —
Full Bathrooms: 5
Bathroom Amenities: Whirlpool,Separate Shower,Double Sink
Bathroom in Basement: 1
Rooms: —
Basement Description: Finished,Exterior Access,Storage Space
Other Specifics
| 3 | |
| — | |
| Brick,Concrete | |
| — | |
| — | |
| 300X230X191 | |
| — | |
| — | |
| — | |
| — | |
| Not in DB | |
| — | |
| — | |
| — | |
| — |
Tax History
| Year | Property Taxes |
|---|---|
| 2021 | $17,219 |
| 2023 | $16,978 |
Contact Agent
Nearby Similar Homes
Nearby Sold Comparables
Contact Agent
Listing Provided By
Compass



