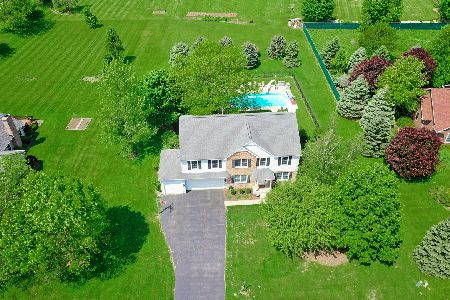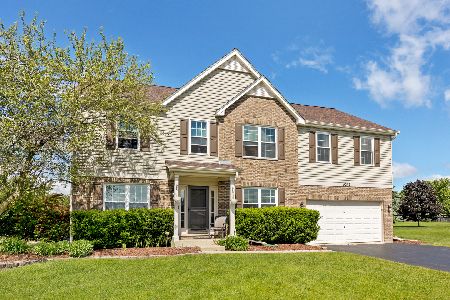9305 Nicholas Lane, Spring Grove, Illinois 60081
$250,000
|
Sold
|
|
| Status: | Closed |
| Sqft: | 3,000 |
| Cost/Sqft: | $86 |
| Beds: | 5 |
| Baths: | 3 |
| Year Built: | 1998 |
| Property Taxes: | $9,169 |
| Days On Market: | 4213 |
| Lot Size: | 0,94 |
Description
SELLER SAYS MAKE ME AN OFFER! Remarkably large home w/5 bdrms, 2.1 Ba, Mstr Bdrm w/Sitting Rm, Loft, tons of space and storage w/lots of built in extras along w/sliders leading to a brick paver patio to enjoy your summers out relaxing by the in-ground pool w/slide. All of which is fenced in on this professionally landscaped lot, great for entertaining! Too much2list so ask for brochure! U Won't b Disappointed!!
Property Specifics
| Single Family | |
| — | |
| Contemporary | |
| 1998 | |
| Partial | |
| ASHLAND | |
| No | |
| 0.94 |
| Mc Henry | |
| Wilmot Farms | |
| 0 / Not Applicable | |
| None | |
| Private Well | |
| Septic-Private | |
| 08673918 | |
| 0517304007 |
Nearby Schools
| NAME: | DISTRICT: | DISTANCE: | |
|---|---|---|---|
|
Grade School
Richmond Grade School |
2 | — | |
|
Middle School
Nippersink Middle School |
2 | Not in DB | |
|
High School
Richmond-burton Community High S |
157 | Not in DB | |
|
Alternate Elementary School
Spring Grove Elementary School |
— | Not in DB | |
Property History
| DATE: | EVENT: | PRICE: | SOURCE: |
|---|---|---|---|
| 25 Nov, 2014 | Sold | $250,000 | MRED MLS |
| 21 Oct, 2014 | Under contract | $259,499 | MRED MLS |
| — | Last price change | $259,999 | MRED MLS |
| 15 Jul, 2014 | Listed for sale | $267,999 | MRED MLS |
| 28 Jun, 2022 | Sold | $435,000 | MRED MLS |
| 31 May, 2022 | Under contract | $449,900 | MRED MLS |
| 25 May, 2022 | Listed for sale | $449,900 | MRED MLS |
Room Specifics
Total Bedrooms: 5
Bedrooms Above Ground: 5
Bedrooms Below Ground: 0
Dimensions: —
Floor Type: Carpet
Dimensions: —
Floor Type: Carpet
Dimensions: —
Floor Type: Carpet
Dimensions: —
Floor Type: —
Full Bathrooms: 3
Bathroom Amenities: Separate Shower,Double Sink
Bathroom in Basement: 0
Rooms: Bedroom 5,Breakfast Room,Recreation Room,Workshop
Basement Description: Finished,Crawl
Other Specifics
| 3 | |
| Concrete Perimeter | |
| Asphalt | |
| Brick Paver Patio, In Ground Pool, Storms/Screens | |
| Fenced Yard,Landscaped | |
| 154X330X150X316 | |
| Unfinished | |
| Full | |
| Vaulted/Cathedral Ceilings, Skylight(s), Hardwood Floors, First Floor Laundry | |
| Range, Microwave, Dishwasher, Refrigerator, Washer, Dryer | |
| Not in DB | |
| Street Paved | |
| — | |
| — | |
| Wood Burning, Gas Starter |
Tax History
| Year | Property Taxes |
|---|---|
| 2014 | $9,169 |
| 2022 | $8,534 |
Contact Agent
Nearby Sold Comparables
Contact Agent
Listing Provided By
Baird & Warner






