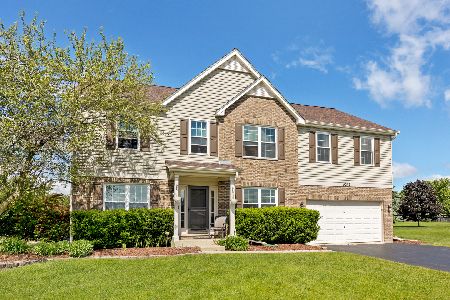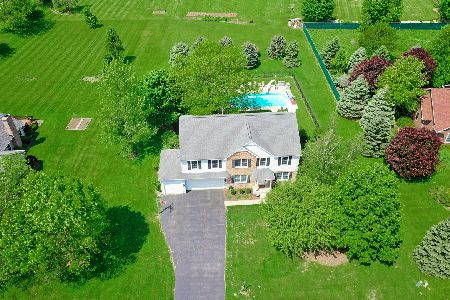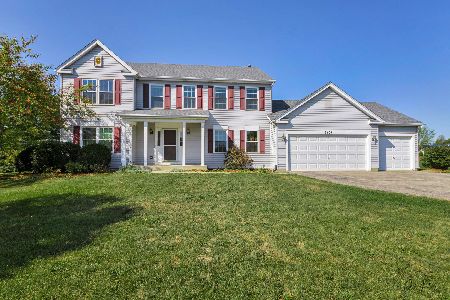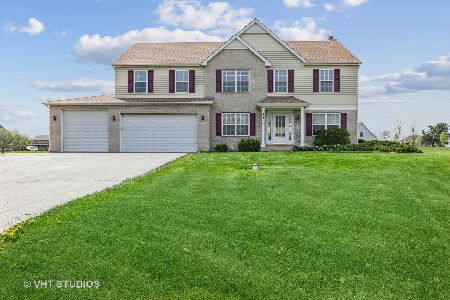9317 Nicholas Lane, Spring Grove, Illinois 60081
$299,900
|
Sold
|
|
| Status: | Closed |
| Sqft: | 3,083 |
| Cost/Sqft: | $97 |
| Beds: | 4 |
| Baths: | 4 |
| Year Built: | 1998 |
| Property Taxes: | $8,224 |
| Days On Market: | 2486 |
| Lot Size: | 0,93 |
Description
** BRIGHT AND SUNNY HOME WITH OVER 3000 SQ FT ON AN ACRE LOT ** Great curb appeal and spacious open floor plan with extra large rooms. Four bedrooms + a huge Loft. Family room with a brick fireplace. Kitchen has center island and laundry room with a full walk-in pantry. Large bedrooms have walk-in closets in every one. Master bedroom with vaulted ceiling and master bath with separate tub/shower, double sinks and an amazing walk in closet. Finished basement with Rec room, exercise room and craft/hobby room. Plus 1/2 bath in basement. Large deck leads to pool and private luscious backyard to enjoy the warm weather.
Property Specifics
| Single Family | |
| — | |
| Traditional | |
| 1998 | |
| Partial | |
| ASHLAND | |
| No | |
| 0.93 |
| Mc Henry | |
| Wilmot Farms | |
| 0 / Not Applicable | |
| None | |
| Private Well | |
| Septic-Private | |
| 10335288 | |
| 0517304005 |
Nearby Schools
| NAME: | DISTRICT: | DISTANCE: | |
|---|---|---|---|
|
Grade School
Richmond Grade School |
2 | — | |
|
Middle School
Nippersink Middle School |
2 | Not in DB | |
|
High School
Richmond-burton Community High S |
157 | Not in DB | |
Property History
| DATE: | EVENT: | PRICE: | SOURCE: |
|---|---|---|---|
| 26 Jul, 2019 | Sold | $299,900 | MRED MLS |
| 20 Jun, 2019 | Under contract | $299,000 | MRED MLS |
| 8 Apr, 2019 | Listed for sale | $299,000 | MRED MLS |
| 29 Jul, 2024 | Sold | $450,000 | MRED MLS |
| 21 Jun, 2024 | Under contract | $454,900 | MRED MLS |
| — | Last price change | $459,900 | MRED MLS |
| 30 May, 2024 | Listed for sale | $465,000 | MRED MLS |
Room Specifics
Total Bedrooms: 4
Bedrooms Above Ground: 4
Bedrooms Below Ground: 0
Dimensions: —
Floor Type: Carpet
Dimensions: —
Floor Type: Carpet
Dimensions: —
Floor Type: Carpet
Full Bathrooms: 4
Bathroom Amenities: Separate Shower,Double Sink,Soaking Tub
Bathroom in Basement: 0
Rooms: Loft,Recreation Room,Other Room
Basement Description: Finished
Other Specifics
| 2 | |
| Concrete Perimeter | |
| Asphalt | |
| Deck, Above Ground Pool | |
| — | |
| 154 X 330 X 150 X 316 | |
| — | |
| Full | |
| Wood Laminate Floors, First Floor Laundry, Walk-In Closet(s) | |
| Range, Microwave, Dishwasher, Refrigerator, Washer, Dryer, Water Softener Owned | |
| Not in DB | |
| — | |
| — | |
| — | |
| Wood Burning |
Tax History
| Year | Property Taxes |
|---|---|
| 2019 | $8,224 |
| 2024 | $9,289 |
Contact Agent
Nearby Sold Comparables
Contact Agent
Listing Provided By
RE/MAX Showcase








