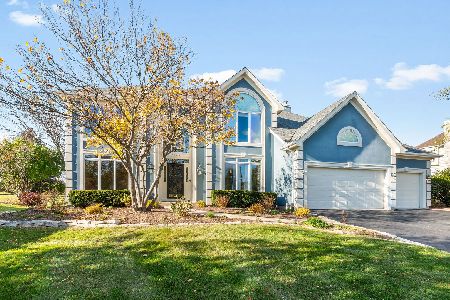931 Harbor Town Court, Geneva, Illinois 60134
$540,000
|
Sold
|
|
| Status: | Closed |
| Sqft: | 3,226 |
| Cost/Sqft: | $172 |
| Beds: | 4 |
| Baths: | 4 |
| Year Built: | 2000 |
| Property Taxes: | $13,650 |
| Days On Market: | 2389 |
| Lot Size: | 0,00 |
Description
This immaculate home is freshly painted inside & out w/newer driveway, roof & sprinkler system. The fenced backyard w/newer landscaping, patio, bar, grill & fire pit is designed for entertaining! Inside - the newer hardwood floors are stunning throughout the main level. The transom windows bathe the home in sunlight. The newer kitchen has granite, double ovens, stainless appliances & updated lighting. Tucked in the back of the home is the private den & full bath. Upstairs the master suite is a showstopper! The new bathroom is blissfully serene & the walk-in closet w/custom built-ins is a dream come true! The other large bedrooms share a newly updated hall bath. The finished basement will entertain your family throughout the year! Lots of built-ins add tons of storage space for many a party & movie night. Located in a private golf course community, on a quiet cul-de-sac, close to town & the METRA ~ This won't last long!
Property Specifics
| Single Family | |
| — | |
| Traditional | |
| 2000 | |
| Full | |
| — | |
| No | |
| — |
| Kane | |
| Eagle Brook | |
| — / Not Applicable | |
| None | |
| Public | |
| Public Sewer | |
| 10441459 | |
| 1209328001 |
Nearby Schools
| NAME: | DISTRICT: | DISTANCE: | |
|---|---|---|---|
|
Grade School
Western Avenue Elementary School |
304 | — | |
|
Middle School
Geneva Middle School |
304 | Not in DB | |
|
High School
Geneva Community High School |
304 | Not in DB | |
Property History
| DATE: | EVENT: | PRICE: | SOURCE: |
|---|---|---|---|
| 29 Jul, 2009 | Sold | $453,500 | MRED MLS |
| 14 Jun, 2009 | Under contract | $475,000 | MRED MLS |
| 5 Jun, 2009 | Listed for sale | $475,000 | MRED MLS |
| 6 Sep, 2019 | Sold | $540,000 | MRED MLS |
| 29 Jul, 2019 | Under contract | $555,000 | MRED MLS |
| 7 Jul, 2019 | Listed for sale | $555,000 | MRED MLS |
Room Specifics
Total Bedrooms: 4
Bedrooms Above Ground: 4
Bedrooms Below Ground: 0
Dimensions: —
Floor Type: Carpet
Dimensions: —
Floor Type: Carpet
Dimensions: —
Floor Type: Carpet
Full Bathrooms: 4
Bathroom Amenities: Separate Shower,Double Sink,Soaking Tub
Bathroom in Basement: 1
Rooms: Den,Recreation Room,Foyer,Exercise Room
Basement Description: Finished
Other Specifics
| 3 | |
| Concrete Perimeter | |
| Concrete | |
| Brick Paver Patio, Storms/Screens, Outdoor Grill, Fire Pit | |
| Cul-De-Sac,Fenced Yard,Landscaped | |
| 76X50X179X88X91X86 | |
| Full | |
| Full | |
| Vaulted/Cathedral Ceilings, Skylight(s), Hardwood Floors, Second Floor Laundry, First Floor Full Bath, Built-in Features | |
| Double Oven, Microwave, Dishwasher, High End Refrigerator, Disposal, Stainless Steel Appliance(s), Cooktop | |
| Not in DB | |
| Sidewalks, Street Lights, Street Paved | |
| — | |
| — | |
| Gas Starter |
Tax History
| Year | Property Taxes |
|---|---|
| 2009 | $11,789 |
| 2019 | $13,650 |
Contact Agent
Nearby Similar Homes
Nearby Sold Comparables
Contact Agent
Listing Provided By
Hemming & Sylvester Properties









