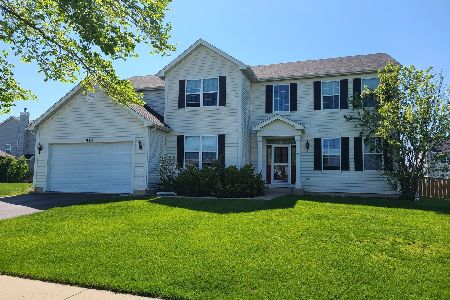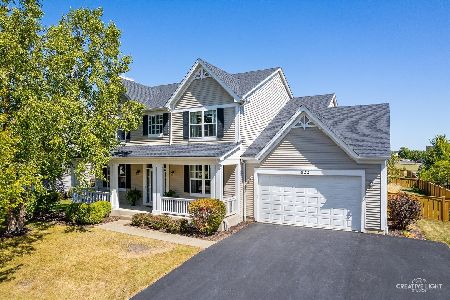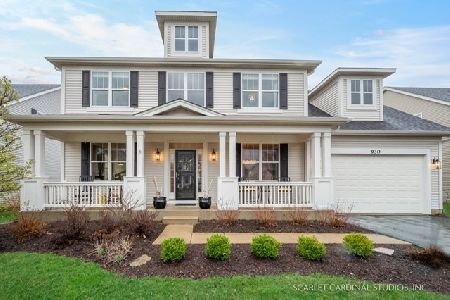931 Jessamine Drive, Oswego, Illinois 60543
$335,000
|
Sold
|
|
| Status: | Closed |
| Sqft: | 3,689 |
| Cost/Sqft: | $96 |
| Beds: | 4 |
| Baths: | 3 |
| Year Built: | 2005 |
| Property Taxes: | $9,154 |
| Days On Market: | 6216 |
| Lot Size: | 0,00 |
Description
Stunning 4 BR 2.1 Bath Home is Ready for You to Move in to. Features a Formal LR and Separate DR along with a 1st Fl Den and Laundry. Gourmet Kit with Granite Counters, Island/Breakfast Bar, Stainless Steel Appl. Incl Double Oven and Cook Top. Breakfast Room with Built In Break Front. Family Room w/FP. Lg Master BR with Ulta Bath. 2nd Floor Bonus Room. Nicely Landscaped W/ Large Brick Paver Patio For Entertaining
Property Specifics
| Single Family | |
| — | |
| — | |
| 2005 | |
| Full | |
| ALYSHEBA | |
| No | |
| 0 |
| Kendall | |
| Churchill Club | |
| 42 / Monthly | |
| Clubhouse,Exercise Facilities,Pool | |
| Public | |
| Public Sewer, Sewer-Storm | |
| 07091158 | |
| 0311302008 |
Nearby Schools
| NAME: | DISTRICT: | DISTANCE: | |
|---|---|---|---|
|
Grade School
Churchill Elementary School |
308 | — | |
|
Middle School
Plank Junior High School |
308 | Not in DB | |
|
High School
Oswego East High School |
308 | Not in DB | |
Property History
| DATE: | EVENT: | PRICE: | SOURCE: |
|---|---|---|---|
| 4 Feb, 2009 | Sold | $335,000 | MRED MLS |
| 23 Dec, 2008 | Under contract | $354,000 | MRED MLS |
| 11 Dec, 2008 | Listed for sale | $354,000 | MRED MLS |
| 14 Jun, 2012 | Sold | $280,000 | MRED MLS |
| 11 Apr, 2012 | Under contract | $299,900 | MRED MLS |
| — | Last price change | $309,900 | MRED MLS |
| 28 Feb, 2012 | Listed for sale | $309,900 | MRED MLS |
Room Specifics
Total Bedrooms: 4
Bedrooms Above Ground: 4
Bedrooms Below Ground: 0
Dimensions: —
Floor Type: Carpet
Dimensions: —
Floor Type: Carpet
Dimensions: —
Floor Type: Carpet
Full Bathrooms: 3
Bathroom Amenities: Separate Shower,Double Sink
Bathroom in Basement: 0
Rooms: Breakfast Room,Den,Loft,Utility Room-1st Floor
Basement Description: Unfinished
Other Specifics
| 2 | |
| Concrete Perimeter | |
| Asphalt | |
| — | |
| Irregular Lot | |
| 75X134 | |
| Full,Unfinished | |
| Full | |
| Vaulted/Cathedral Ceilings | |
| Double Oven, Microwave, Dishwasher, Refrigerator, Disposal | |
| Not in DB | |
| Clubhouse, Pool, Sidewalks, Street Lights, Street Paved | |
| — | |
| — | |
| Wood Burning |
Tax History
| Year | Property Taxes |
|---|---|
| 2009 | $9,154 |
| 2012 | $9,307 |
Contact Agent
Nearby Similar Homes
Nearby Sold Comparables
Contact Agent
Listing Provided By
john greene Realtor









