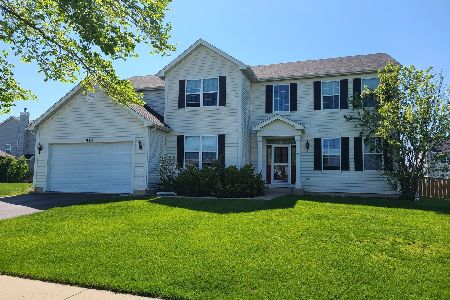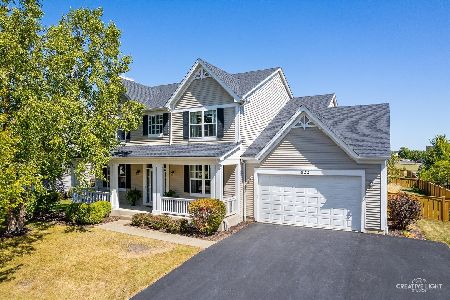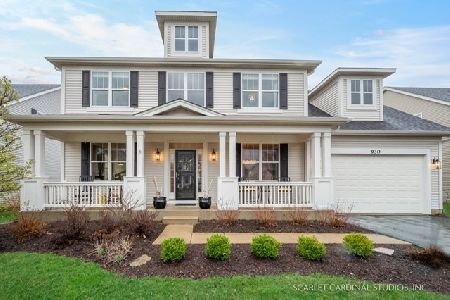931 Jessamine Drive, Oswego, Illinois 60543
$280,000
|
Sold
|
|
| Status: | Closed |
| Sqft: | 3,689 |
| Cost/Sqft: | $81 |
| Beds: | 4 |
| Baths: | 3 |
| Year Built: | 2005 |
| Property Taxes: | $9,307 |
| Days On Market: | 5043 |
| Lot Size: | 0,00 |
Description
Shows like a model! Warm neutrals thruout w/hdwd flrs, 2-story foyer, formal liv/din rms, and 1st flr den. Gourmet kitchn w/ granite, SS applcs incl double oven and cook top, island/breakfast bar, butler pantry, blt-in break front & spacious eating area overlooking patio and wide open yard! Huge vaulted master w/huge walk-in and prvt bath w/soaker tub & sep shower! 2nd flr bonus rm! Full bsmt! Relo addendums apply.
Property Specifics
| Single Family | |
| — | |
| — | |
| 2005 | |
| Full | |
| ALYSHEBA | |
| No | |
| 0 |
| Kendall | |
| Churchill Club | |
| 18 / Monthly | |
| Clubhouse,Exercise Facilities,Pool | |
| Public | |
| Public Sewer, Sewer-Storm | |
| 08006032 | |
| 0311302008 |
Nearby Schools
| NAME: | DISTRICT: | DISTANCE: | |
|---|---|---|---|
|
Grade School
Churchill Elementary School |
308 | — | |
|
Middle School
Plank Junior High School |
308 | Not in DB | |
|
High School
Oswego East High School |
308 | Not in DB | |
Property History
| DATE: | EVENT: | PRICE: | SOURCE: |
|---|---|---|---|
| 4 Feb, 2009 | Sold | $335,000 | MRED MLS |
| 23 Dec, 2008 | Under contract | $354,000 | MRED MLS |
| 11 Dec, 2008 | Listed for sale | $354,000 | MRED MLS |
| 14 Jun, 2012 | Sold | $280,000 | MRED MLS |
| 11 Apr, 2012 | Under contract | $299,900 | MRED MLS |
| — | Last price change | $309,900 | MRED MLS |
| 28 Feb, 2012 | Listed for sale | $309,900 | MRED MLS |
Room Specifics
Total Bedrooms: 4
Bedrooms Above Ground: 4
Bedrooms Below Ground: 0
Dimensions: —
Floor Type: Carpet
Dimensions: —
Floor Type: Carpet
Dimensions: —
Floor Type: Carpet
Full Bathrooms: 3
Bathroom Amenities: Separate Shower,Double Sink,Soaking Tub
Bathroom in Basement: 0
Rooms: Breakfast Room,Den,Loft
Basement Description: Unfinished
Other Specifics
| 2 | |
| Concrete Perimeter | |
| Asphalt | |
| Patio, Stamped Concrete Patio | |
| Irregular Lot | |
| 75X134 | |
| Full,Unfinished | |
| Full | |
| Vaulted/Cathedral Ceilings, Hardwood Floors, First Floor Laundry | |
| Double Oven, Microwave, Dishwasher, Refrigerator, Disposal | |
| Not in DB | |
| Clubhouse, Pool, Sidewalks, Street Lights | |
| — | |
| — | |
| Wood Burning |
Tax History
| Year | Property Taxes |
|---|---|
| 2009 | $9,154 |
| 2012 | $9,307 |
Contact Agent
Nearby Similar Homes
Nearby Sold Comparables
Contact Agent
Listing Provided By
RE/MAX Professionals Select









