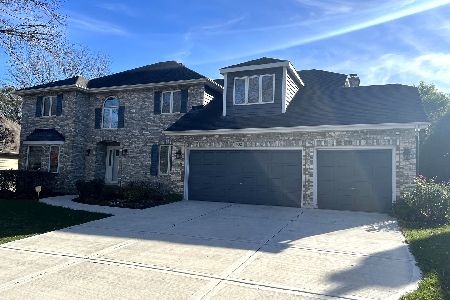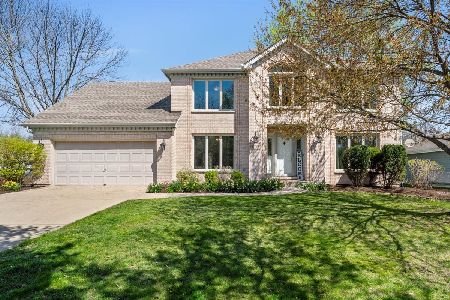936 Sanctuary Lane, Naperville, Illinois 60540
$580,000
|
Sold
|
|
| Status: | Closed |
| Sqft: | 3,334 |
| Cost/Sqft: | $177 |
| Beds: | 5 |
| Baths: | 4 |
| Year Built: | 1993 |
| Property Taxes: | $12,510 |
| Days On Market: | 2481 |
| Lot Size: | 0,27 |
Description
Well maintained orig owner*superior upgrades*Soaring entry*stunning chandelier*Solid HW*Chef's dream kitchen*Merillat cherry cabs, built-ins, large island*Viking 5 burner top w/dual spice cabs*retractable exhaust fan*prep sink*enameled cast iron kitchen sink*Bosch DW*Kitchenaid dual oven, microwave & French door fridge, under cab lighting*Cambria quartz counters*Kohler faucets*Stunning FR vaulted ceiling, 2 story FP, built in sound system*wet bar w/under counter wine fridge*Executive DR w/gold foil tray ceiling*Jack & Jill bath w/hall access*Luxurous MBath w/motion activated floor lighting, travertine & granite*dual showerhead steam shower, pebble stone floor*separate jetted soaking tub & commode*furniture style double vanity w/on counter cabinet*Walk in closet*Finished basement w/full bath* Custom 3 level deck w/covered pavilion & overhead fan overlooking award winning gardens perfect for entertaining*deck electric & lighting*fenced yard*3 car garage*ADT security*Marvin windows/doors!
Property Specifics
| Single Family | |
| — | |
| — | |
| 1993 | |
| Full | |
| — | |
| No | |
| 0.27 |
| Du Page | |
| West Wind | |
| 0 / Not Applicable | |
| None | |
| Lake Michigan | |
| Public Sewer, Sewer-Storm | |
| 10349366 | |
| 0726101057 |
Nearby Schools
| NAME: | DISTRICT: | DISTANCE: | |
|---|---|---|---|
|
Grade School
May Watts Elementary School |
204 | — | |
|
Middle School
Hill Middle School |
204 | Not in DB | |
|
High School
Metea Valley High School |
204 | Not in DB | |
Property History
| DATE: | EVENT: | PRICE: | SOURCE: |
|---|---|---|---|
| 26 Sep, 2019 | Sold | $580,000 | MRED MLS |
| 24 Aug, 2019 | Under contract | $590,000 | MRED MLS |
| — | Last price change | $619,900 | MRED MLS |
| 18 Apr, 2019 | Listed for sale | $619,900 | MRED MLS |
Room Specifics
Total Bedrooms: 5
Bedrooms Above Ground: 5
Bedrooms Below Ground: 0
Dimensions: —
Floor Type: Hardwood
Dimensions: —
Floor Type: Hardwood
Dimensions: —
Floor Type: Hardwood
Dimensions: —
Floor Type: —
Full Bathrooms: 4
Bathroom Amenities: Whirlpool,Steam Shower,Double Sink,Double Shower
Bathroom in Basement: 1
Rooms: Eating Area,Bedroom 5,Recreation Room,Game Room,Workshop,Foyer
Basement Description: Partially Finished
Other Specifics
| 3 | |
| Concrete Perimeter | |
| Asphalt | |
| Deck | |
| Fenced Yard,Landscaped | |
| 86X137X86X139 | |
| Unfinished | |
| Full | |
| Vaulted/Cathedral Ceilings, Sauna/Steam Room, Bar-Wet, Hardwood Floors, First Floor Bedroom, First Floor Laundry | |
| Double Oven, Microwave, Dishwasher, Refrigerator, Washer, Dryer, Disposal, Wine Refrigerator, Cooktop | |
| Not in DB | |
| Sidewalks, Street Lights, Street Paved | |
| — | |
| — | |
| Gas Log |
Tax History
| Year | Property Taxes |
|---|---|
| 2019 | $12,510 |
Contact Agent
Nearby Similar Homes
Nearby Sold Comparables
Contact Agent
Listing Provided By
RE/MAX All Pro





