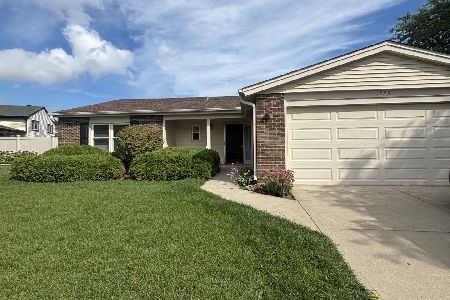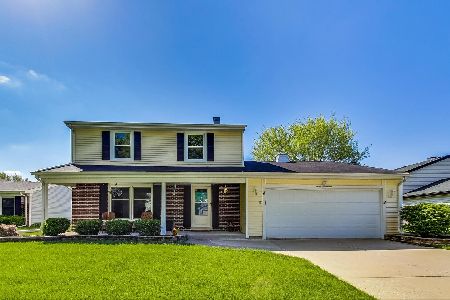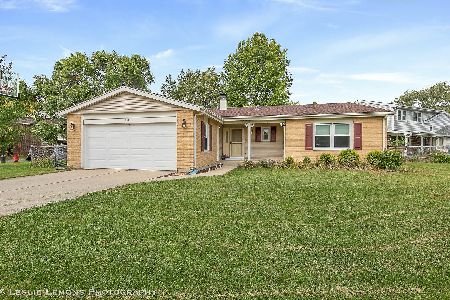931 Thornton Lane, Buffalo Grove, Illinois 60089
$284,000
|
Sold
|
|
| Status: | Closed |
| Sqft: | 1,171 |
| Cost/Sqft: | $248 |
| Beds: | 3 |
| Baths: | 2 |
| Year Built: | 1973 |
| Property Taxes: | $4,164 |
| Days On Market: | 1882 |
| Lot Size: | 0,20 |
Description
PERFECT FOR THE 1ST TIME HOME BUYER* Charming 3 bedroom, 2 full bath split level home located on a great corner lot in quiet Mill Creek of Buffalo Grove* BRAND NEW carpet throughout* Elegant living room flows into great formal dining room* Eat-in kitchen w/quartz countertops, quartz backsplash & additional cabinets overlooking both dining room and cozy lower level family room* Lower level family room w/brick, gas fireplace, FULL, UPDATED bath and large laundry room W/D NEW 2016 & storage galore* 2nd floor boasts 3 great bedrooms, FULL, UPDATED shared bath w/large quartz vanity & shower/tub combo* Bedrooms 2 & 3 have hardwood flooring under carpet* Open and spacious back yard w/large concrete patio & attached gas grill* 2-car attached garage* Great location to highway, schools, and WALK TO THE PARK!* UPGRADES INCLUDE: Windows 2008, Roof 2015, Refrigerator 2010, Furnace/AC 2011, Sump & Back-up 2020 & H2O 2015! WELCOME HOME!
Property Specifics
| Single Family | |
| — | |
| Contemporary | |
| 1973 | |
| None | |
| SPLIT LEVEL | |
| No | |
| 0.2 |
| Cook | |
| Mill Creek | |
| — / Not Applicable | |
| None | |
| Lake Michigan | |
| Public Sewer | |
| 10941233 | |
| 03081060140000 |
Nearby Schools
| NAME: | DISTRICT: | DISTANCE: | |
|---|---|---|---|
|
Grade School
J W Riley Elementary School |
21 | — | |
|
Middle School
Jack London Middle School |
21 | Not in DB | |
|
High School
Buffalo Grove High School |
214 | Not in DB | |
Property History
| DATE: | EVENT: | PRICE: | SOURCE: |
|---|---|---|---|
| 15 Jan, 2021 | Sold | $284,000 | MRED MLS |
| 30 Nov, 2020 | Under contract | $289,900 | MRED MLS |
| 25 Nov, 2020 | Listed for sale | $289,900 | MRED MLS |
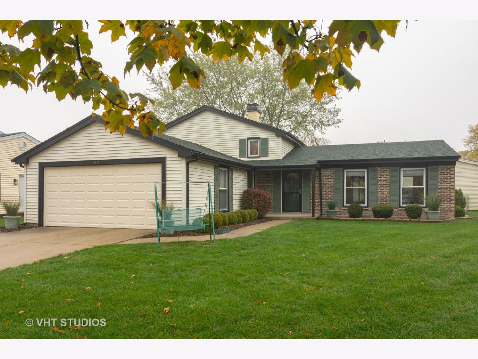
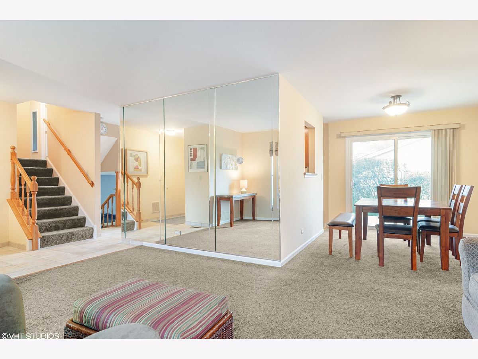
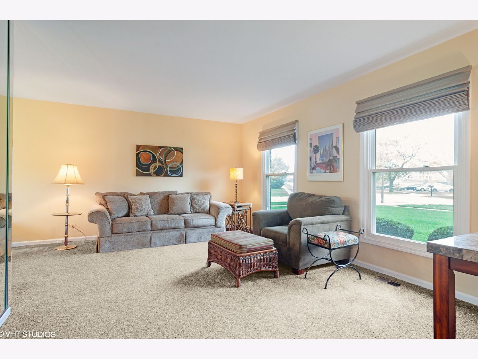
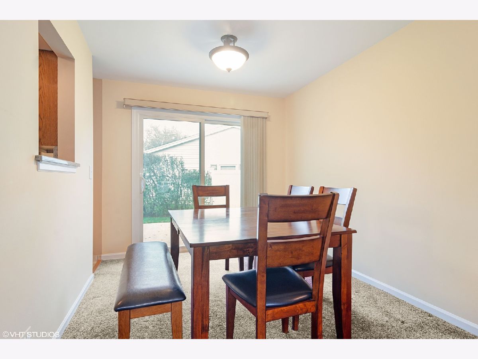
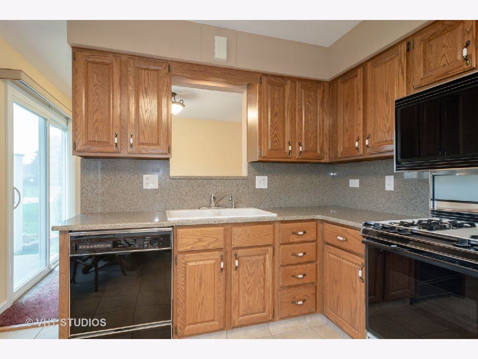
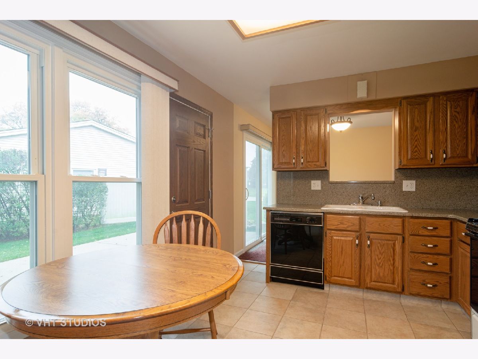
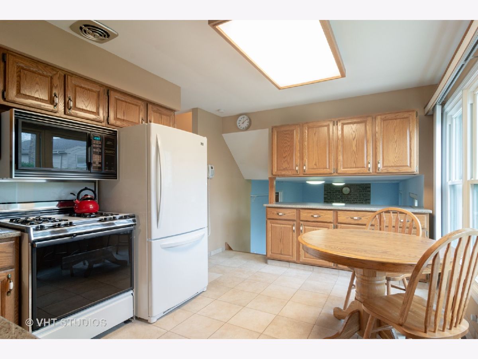
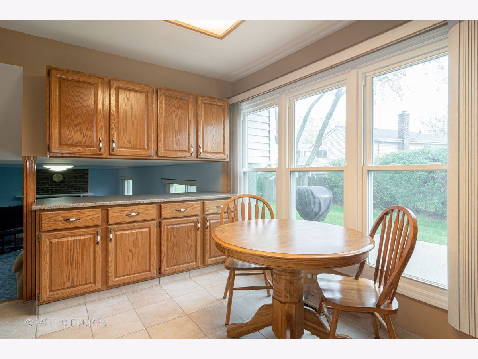
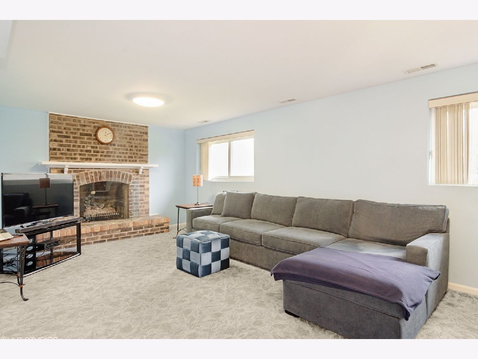
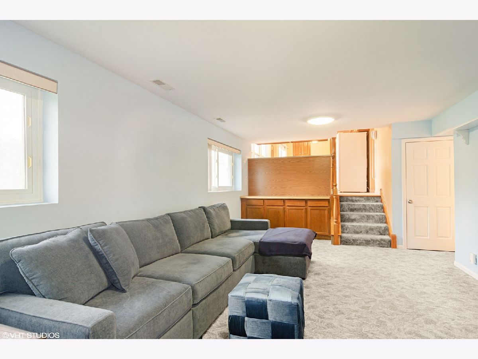
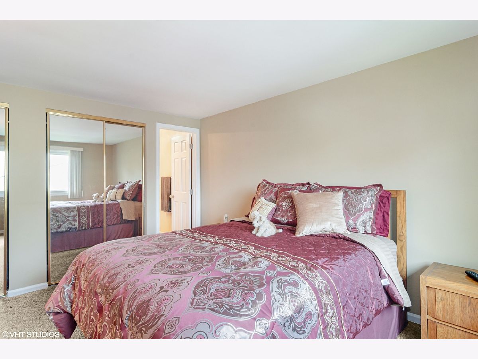
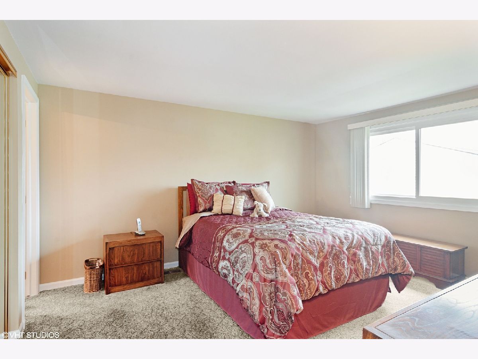
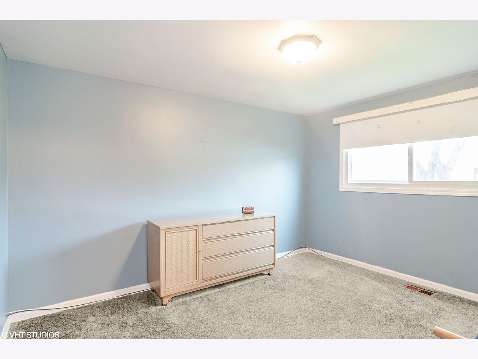
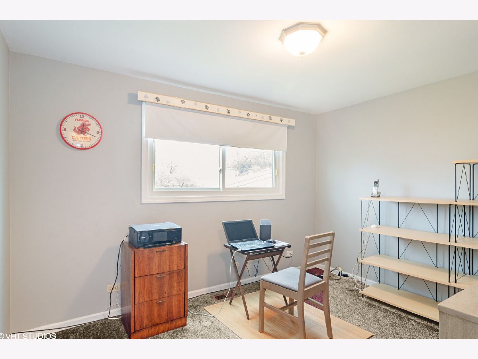
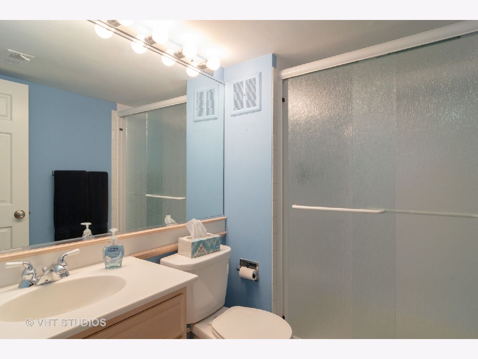
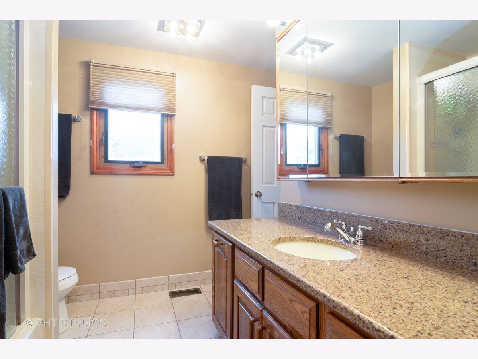
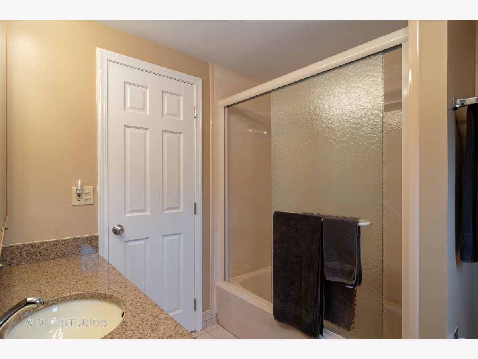
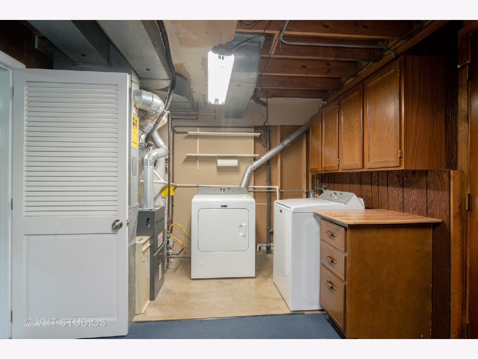
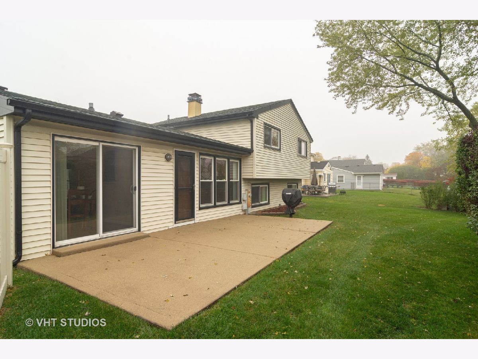
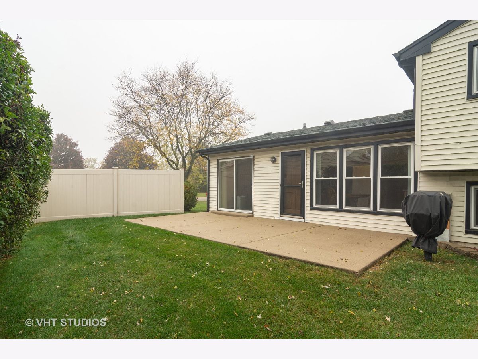
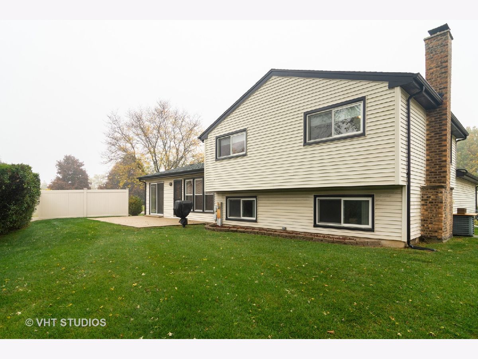
Room Specifics
Total Bedrooms: 3
Bedrooms Above Ground: 3
Bedrooms Below Ground: 0
Dimensions: —
Floor Type: Carpet
Dimensions: —
Floor Type: Carpet
Full Bathrooms: 2
Bathroom Amenities: Soaking Tub
Bathroom in Basement: 0
Rooms: No additional rooms
Basement Description: None
Other Specifics
| 2 | |
| Concrete Perimeter | |
| Concrete | |
| Patio, Storms/Screens | |
| Corner Lot | |
| 20.2X62X99.4X24X106.2X80.2 | |
| — | |
| — | |
| Hardwood Floors, Some Wood Floors | |
| Range, Dishwasher, Refrigerator, Washer, Dryer, Disposal | |
| Not in DB | |
| Park, Curbs, Sidewalks, Street Lights, Street Paved | |
| — | |
| — | |
| Gas Log, Gas Starter |
Tax History
| Year | Property Taxes |
|---|---|
| 2021 | $4,164 |
Contact Agent
Nearby Similar Homes
Nearby Sold Comparables
Contact Agent
Listing Provided By
@properties




