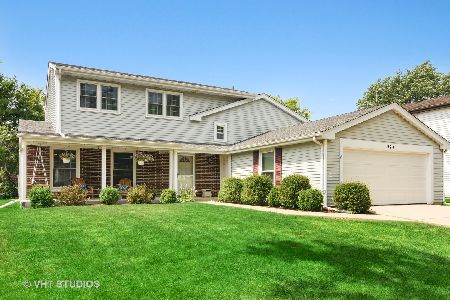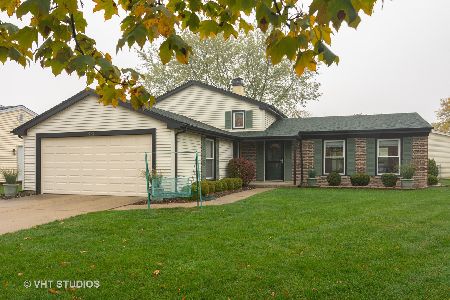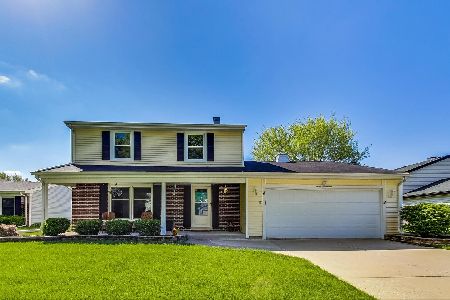936 Thornton Lane, Buffalo Grove, Illinois 60089
$292,000
|
Sold
|
|
| Status: | Closed |
| Sqft: | 1,708 |
| Cost/Sqft: | $176 |
| Beds: | 3 |
| Baths: | 3 |
| Year Built: | 1973 |
| Property Taxes: | $8,875 |
| Days On Market: | 1940 |
| Lot Size: | 0,20 |
Description
Amazing open-layout ranch home in friendly, peaceful Mill Creek Subdivision. New granite kitchen counter tops, new sink, new dishwasher and all newer stainless appliances. New flooring in all 3 bedrooms and hallway. The kitchen opens to the spacious dining and living room featuring hardwood floors and with sliding doors to the fenced yard. New back 6ft cedar privacy fence! The master bedroom features an ensuite full bath with newer shower and vanity and fresh paint. Two closets in master bedroom. Two additional bedrooms have new paint and lots of light. Newer windows in whole house. New bedroom doors, HUGE unfinished basement is the perfect place for fun, storage or to create additional rooms. Basement has a third FULL bathroom!! Enjoy the storage in the main floor mudroom with a door to the backyard for relaxing, gardening or cookouts. The peaceful backyard space with tall oaks is great for entertaining through any season. Walking distance to the parks, ice cream shop, schools, and more with this convenient location for any commute. Also, brand new hot water heater, newer washer dryer, oven and dishwasher newer in 2018, AC in 2012
Property Specifics
| Single Family | |
| — | |
| Ranch | |
| 1973 | |
| Full | |
| — | |
| No | |
| 0.2 |
| Cook | |
| Mill Creek | |
| — / Not Applicable | |
| None | |
| Lake Michigan | |
| Public Sewer | |
| 10884278 | |
| 03081050010000 |
Nearby Schools
| NAME: | DISTRICT: | DISTANCE: | |
|---|---|---|---|
|
Grade School
J W Riley Elementary School |
21 | — | |
|
Middle School
Jack London Middle School |
21 | Not in DB | |
|
High School
Buffalo Grove High School |
214 | Not in DB | |
Property History
| DATE: | EVENT: | PRICE: | SOURCE: |
|---|---|---|---|
| 11 Dec, 2020 | Sold | $292,000 | MRED MLS |
| 28 Oct, 2020 | Under contract | $299,900 | MRED MLS |
| — | Last price change | $304,900 | MRED MLS |
| 28 Sep, 2020 | Listed for sale | $304,900 | MRED MLS |
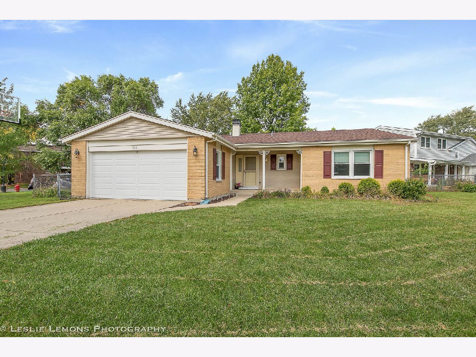
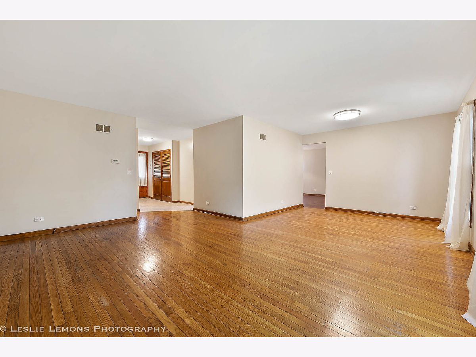
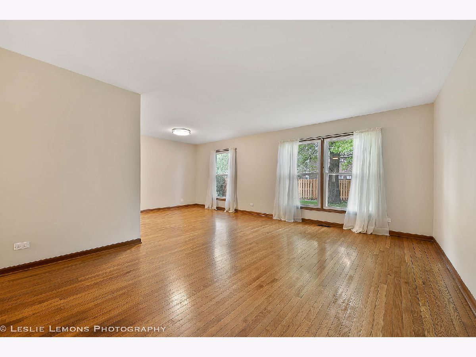
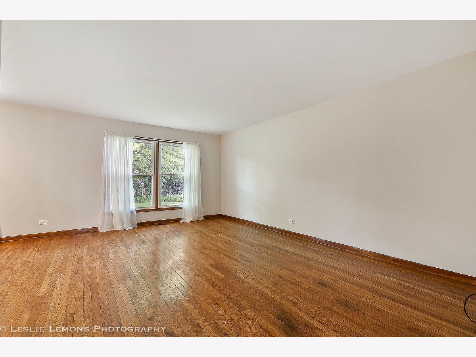
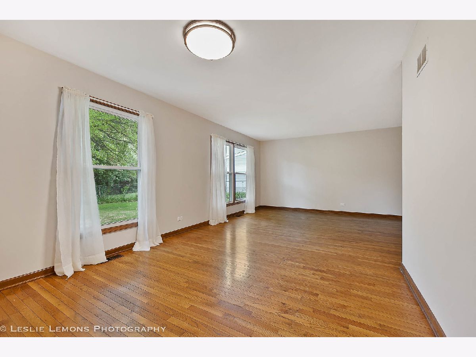
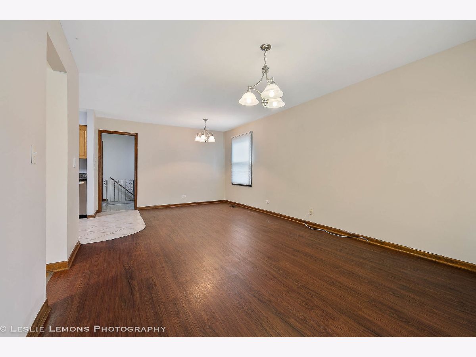
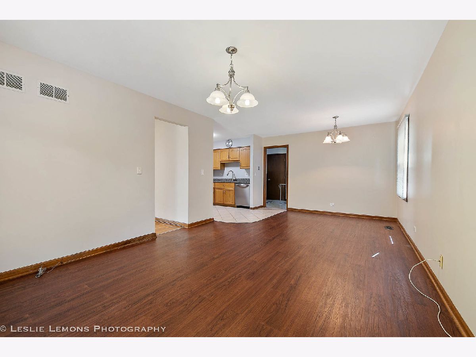
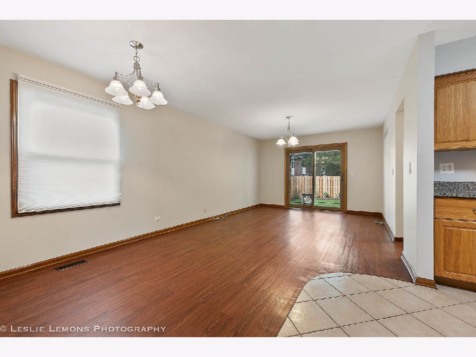
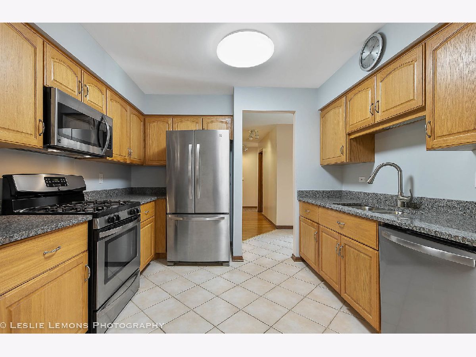
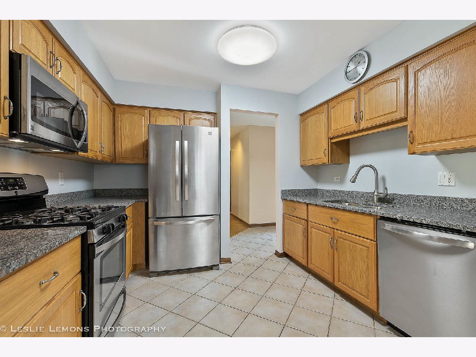
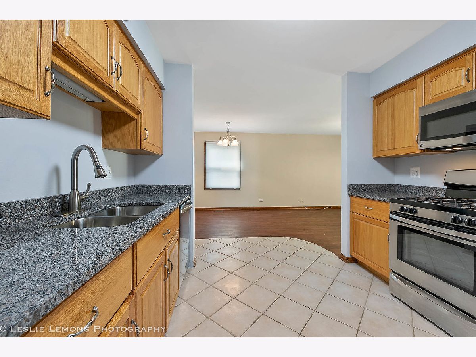
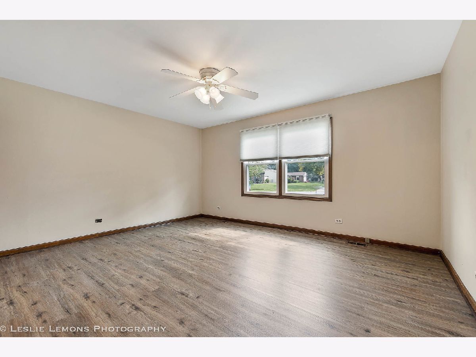
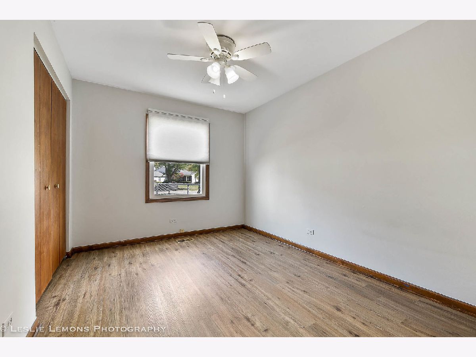
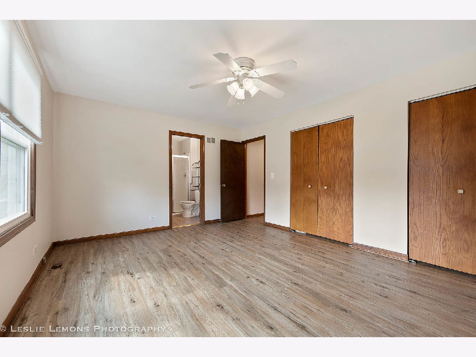
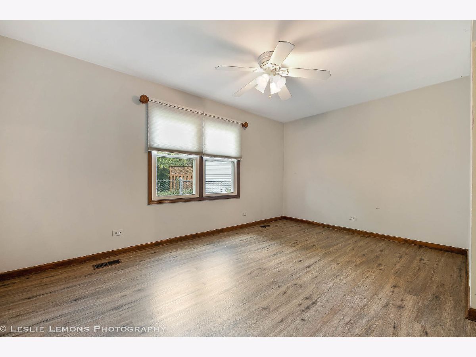
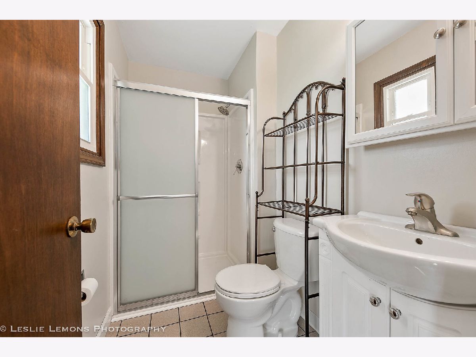
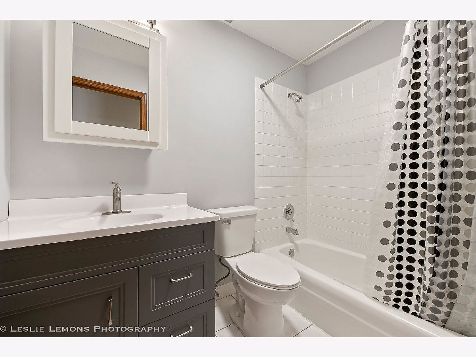
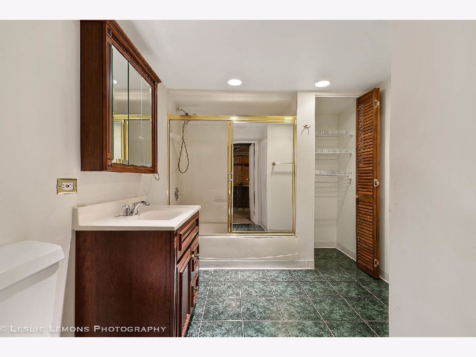
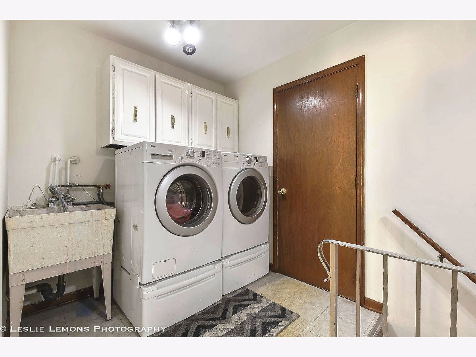
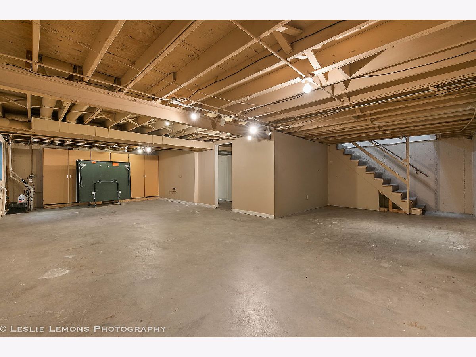
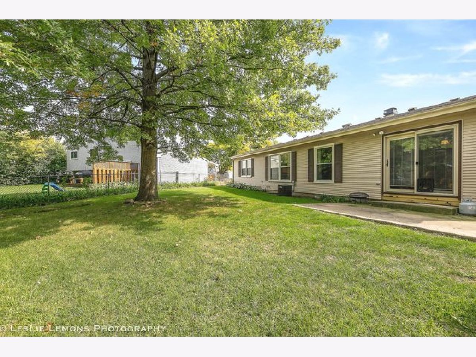
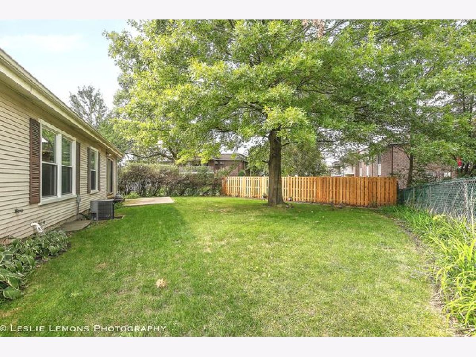
Room Specifics
Total Bedrooms: 3
Bedrooms Above Ground: 3
Bedrooms Below Ground: 0
Dimensions: —
Floor Type: Wood Laminate
Dimensions: —
Floor Type: Wood Laminate
Full Bathrooms: 3
Bathroom Amenities: —
Bathroom in Basement: 1
Rooms: No additional rooms
Basement Description: Unfinished
Other Specifics
| 2 | |
| Concrete Perimeter | |
| Concrete | |
| Patio | |
| Fenced Yard | |
| 68X115X57X115 | |
| Pull Down Stair,Unfinished | |
| Half | |
| Hardwood Floors, Wood Laminate Floors, First Floor Bedroom, First Floor Full Bath | |
| Range, Microwave, Dishwasher, Refrigerator, Washer, Dryer, Disposal | |
| Not in DB | |
| Park, Tennis Court(s), Sidewalks | |
| — | |
| — | |
| — |
Tax History
| Year | Property Taxes |
|---|---|
| 2020 | $8,875 |
Contact Agent
Nearby Similar Homes
Nearby Sold Comparables
Contact Agent
Listing Provided By
Prello Realty, Inc.





