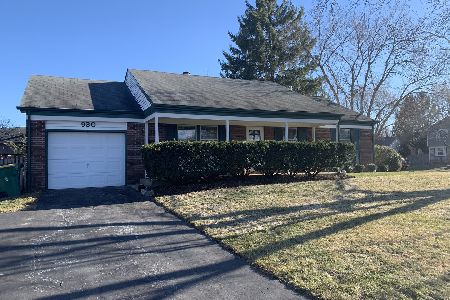931 Twisted Oak Lane, Buffalo Grove, Illinois 60089
$410,000
|
Sold
|
|
| Status: | Closed |
| Sqft: | 2,500 |
| Cost/Sqft: | $168 |
| Beds: | 4 |
| Baths: | 3 |
| Year Built: | 1970 |
| Property Taxes: | $10,235 |
| Days On Market: | 4125 |
| Lot Size: | 0,27 |
Description
SPACIOUS CORNER LOT HOME IN GREAT NEIGHBORHOOD OF BUFFALO GROVE WITH AWARD WINNING HIGH SCHOOL. NEW SIDING ON THE EXTERIOR. NEW HVAC THAT WILL BRING PEACE OF MIND FOR YEARS. NEW GOURMET KITCHEN WITH SOLID WOOD CABINETS, STAINLESS STEEL APPLIANCES, GRANITE COUNTERTOPS. NEW HARDWOOD FLOORS, DOORS, WINDOWS & TRIM. CLOSE TO PARKS, FOREST PRESERVE AND SHOPPING.
Property Specifics
| Single Family | |
| — | |
| — | |
| 1970 | |
| Full | |
| — | |
| No | |
| 0.27 |
| Lake | |
| Strathmore | |
| 0 / Not Applicable | |
| None | |
| Public | |
| Public Sewer | |
| 08772945 | |
| 15321030960000 |
Nearby Schools
| NAME: | DISTRICT: | DISTANCE: | |
|---|---|---|---|
|
Grade School
Ivy Hall Elementary School |
96 | — | |
|
Middle School
Twin Groves Middle School |
96 | Not in DB | |
|
High School
Adlai E Stevenson High School |
125 | Not in DB | |
Property History
| DATE: | EVENT: | PRICE: | SOURCE: |
|---|---|---|---|
| 30 Jun, 2014 | Sold | $256,000 | MRED MLS |
| 18 Jun, 2014 | Under contract | $249,900 | MRED MLS |
| 21 May, 2014 | Listed for sale | $249,900 | MRED MLS |
| 12 Dec, 2014 | Sold | $410,000 | MRED MLS |
| 18 Nov, 2014 | Under contract | $419,750 | MRED MLS |
| 10 Nov, 2014 | Listed for sale | $419,750 | MRED MLS |
| 10 Mar, 2016 | Sold | $427,000 | MRED MLS |
| 29 Jan, 2016 | Under contract | $424,900 | MRED MLS |
| 22 Jan, 2016 | Listed for sale | $424,900 | MRED MLS |
Room Specifics
Total Bedrooms: 4
Bedrooms Above Ground: 4
Bedrooms Below Ground: 0
Dimensions: —
Floor Type: Carpet
Dimensions: —
Floor Type: Carpet
Dimensions: —
Floor Type: Carpet
Full Bathrooms: 3
Bathroom Amenities: Separate Shower,Double Shower
Bathroom in Basement: 0
Rooms: Media Room,Play Room,Utility Room-Lower Level
Basement Description: Partially Finished
Other Specifics
| 2 | |
| Concrete Perimeter | |
| Asphalt | |
| Stamped Concrete Patio, Storms/Screens | |
| Corner Lot,Fenced Yard | |
| 11700 | |
| Unfinished | |
| Full | |
| Hardwood Floors, First Floor Laundry | |
| Range, Microwave, Dishwasher, High End Refrigerator, Washer, Dryer, Stainless Steel Appliance(s) | |
| Not in DB | |
| — | |
| — | |
| — | |
| Wood Burning, Attached Fireplace Doors/Screen |
Tax History
| Year | Property Taxes |
|---|---|
| 2014 | $10,154 |
| 2014 | $10,235 |
| 2016 | $10,486 |
Contact Agent
Nearby Similar Homes
Nearby Sold Comparables
Contact Agent
Listing Provided By
Runway Realty Inc








