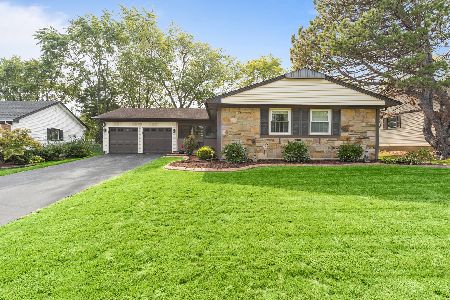941 Twisted Oak Lane, Buffalo Grove, Illinois 60089
$245,000
|
Sold
|
|
| Status: | Closed |
| Sqft: | 1,176 |
| Cost/Sqft: | $213 |
| Beds: | 3 |
| Baths: | 2 |
| Year Built: | 1978 |
| Property Taxes: | $7,687 |
| Days On Market: | 2479 |
| Lot Size: | 0,20 |
Description
Don't miss this picture perfect 3 bedroom, 2 bath Ranch in desirable Strathmore!! This updated home features beautiful vinyl wood flooring throughout and tons of updates. Enjoy entertaining in the open floor plan with a spacious kitchen (brand new stainless steel refrigerator and microwave), living room and dining room which opens to the spacious backyard. The master bedroom has an en suite full bath and 2 guest bedrooms share hall bath. Both bathrooms have been completely renovated with todays hottest trends! Newer roof, and new hot water heater. Unpack and move right in!!!
Property Specifics
| Single Family | |
| — | |
| Ranch | |
| 1978 | |
| None | |
| KENSINGTON | |
| No | |
| 0.2 |
| Lake | |
| Strathmore | |
| 0 / Not Applicable | |
| None | |
| Lake Michigan | |
| Public Sewer | |
| 10378768 | |
| 15321030950000 |
Nearby Schools
| NAME: | DISTRICT: | DISTANCE: | |
|---|---|---|---|
|
Grade School
Ivy Hall Elementary School |
96 | — | |
|
Middle School
Twin Groves Middle School |
96 | Not in DB | |
|
High School
Adlai E Stevenson High School |
125 | Not in DB | |
Property History
| DATE: | EVENT: | PRICE: | SOURCE: |
|---|---|---|---|
| 26 Aug, 2014 | Sold | $217,000 | MRED MLS |
| 29 Jul, 2014 | Under contract | $229,000 | MRED MLS |
| 15 Jul, 2014 | Listed for sale | $229,000 | MRED MLS |
| 26 Sep, 2019 | Sold | $245,000 | MRED MLS |
| 22 Aug, 2019 | Under contract | $249,900 | MRED MLS |
| — | Last price change | $275,000 | MRED MLS |
| 14 May, 2019 | Listed for sale | $295,000 | MRED MLS |
Room Specifics
Total Bedrooms: 3
Bedrooms Above Ground: 3
Bedrooms Below Ground: 0
Dimensions: —
Floor Type: Wood Laminate
Dimensions: —
Floor Type: Wood Laminate
Full Bathrooms: 2
Bathroom Amenities: —
Bathroom in Basement: —
Rooms: No additional rooms
Basement Description: Crawl
Other Specifics
| 1 | |
| Concrete Perimeter | |
| Asphalt | |
| Patio | |
| Fenced Yard | |
| 75 X 117 X 75 X 117 | |
| — | |
| Full | |
| Wood Laminate Floors, First Floor Bedroom, First Floor Laundry, First Floor Full Bath | |
| Range, Microwave, Dishwasher, Refrigerator, Washer, Dryer, Disposal | |
| Not in DB | |
| Pool, Tennis Courts, Sidewalks, Street Lights, Street Paved | |
| — | |
| — | |
| — |
Tax History
| Year | Property Taxes |
|---|---|
| 2014 | $3,492 |
| 2019 | $7,687 |
Contact Agent
Nearby Similar Homes
Nearby Sold Comparables
Contact Agent
Listing Provided By
@properties








