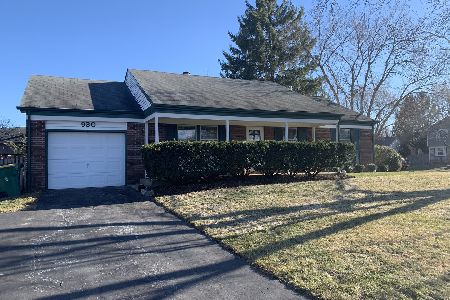931 Twisted Oak Lane, Buffalo Grove, Illinois 60089
$427,000
|
Sold
|
|
| Status: | Closed |
| Sqft: | 2,115 |
| Cost/Sqft: | $201 |
| Beds: | 4 |
| Baths: | 3 |
| Year Built: | 1970 |
| Property Taxes: | $10,486 |
| Days On Market: | 3687 |
| Lot Size: | 0,27 |
Description
Totally customized home done to perfection. Completely renovated with new custom gourmet kitchen with 42 inch solid wood cabinets. High-end stainless steel appliances and granite countertops. Large sunny breakfast room with brick wood burning fireplace. Newer hardwood floors, doors, moldings and trim work. All bathrooms redone with high-end finishes. First floor laundry room. Full finished basement with new paint and carpet. Lots of basement storage. Recessed lighting throughout. Large professionally landscaped fenced yard. New furnace and A/C. Roof (5-7 years). Enjoy Willow Stream park and Forest Preserve nearby. Award winning district 96 and Stevenson High School! Great interior location. Owners are being relocated and hate to leave this wonderful home.
Property Specifics
| Single Family | |
| — | |
| Colonial | |
| 1970 | |
| Full | |
| — | |
| No | |
| 0.27 |
| Lake | |
| Strathmore | |
| 0 / Not Applicable | |
| None | |
| Lake Michigan | |
| Public Sewer | |
| 09121853 | |
| 15321030960000 |
Nearby Schools
| NAME: | DISTRICT: | DISTANCE: | |
|---|---|---|---|
|
Grade School
Ivy Hall Elementary School |
96 | — | |
|
Middle School
Twin Groves Middle School |
96 | Not in DB | |
|
High School
Adlai E Stevenson High School |
125 | Not in DB | |
Property History
| DATE: | EVENT: | PRICE: | SOURCE: |
|---|---|---|---|
| 30 Jun, 2014 | Sold | $256,000 | MRED MLS |
| 18 Jun, 2014 | Under contract | $249,900 | MRED MLS |
| 21 May, 2014 | Listed for sale | $249,900 | MRED MLS |
| 12 Dec, 2014 | Sold | $410,000 | MRED MLS |
| 18 Nov, 2014 | Under contract | $419,750 | MRED MLS |
| 10 Nov, 2014 | Listed for sale | $419,750 | MRED MLS |
| 10 Mar, 2016 | Sold | $427,000 | MRED MLS |
| 29 Jan, 2016 | Under contract | $424,900 | MRED MLS |
| 22 Jan, 2016 | Listed for sale | $424,900 | MRED MLS |
Room Specifics
Total Bedrooms: 4
Bedrooms Above Ground: 4
Bedrooms Below Ground: 0
Dimensions: —
Floor Type: Carpet
Dimensions: —
Floor Type: Carpet
Dimensions: —
Floor Type: Carpet
Full Bathrooms: 3
Bathroom Amenities: —
Bathroom in Basement: 0
Rooms: Breakfast Room,Play Room,Recreation Room,Utility Room-Lower Level
Basement Description: Finished
Other Specifics
| 2 | |
| — | |
| — | |
| Patio | |
| Corner Lot,Landscaped | |
| 117X100 | |
| — | |
| Full | |
| Hardwood Floors, First Floor Laundry | |
| Range, Microwave, Dishwasher, High End Refrigerator, Washer, Dryer | |
| Not in DB | |
| — | |
| — | |
| — | |
| Wood Burning |
Tax History
| Year | Property Taxes |
|---|---|
| 2014 | $10,154 |
| 2014 | $10,235 |
| 2016 | $10,486 |
Contact Agent
Nearby Similar Homes
Nearby Sold Comparables
Contact Agent
Listing Provided By
Coldwell Banker Residential Brokerage








