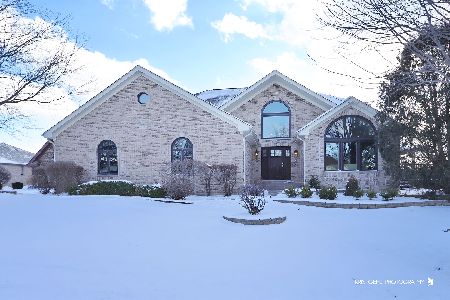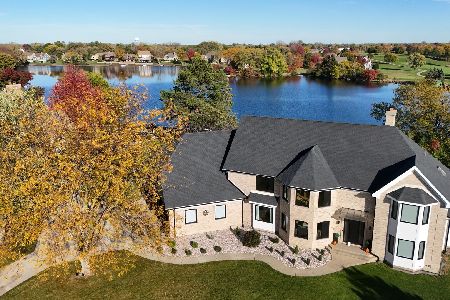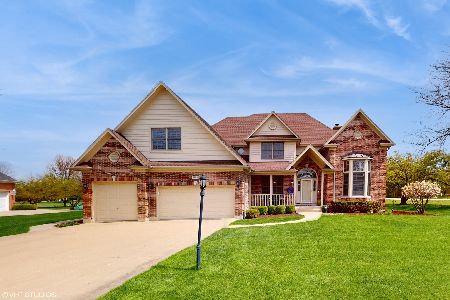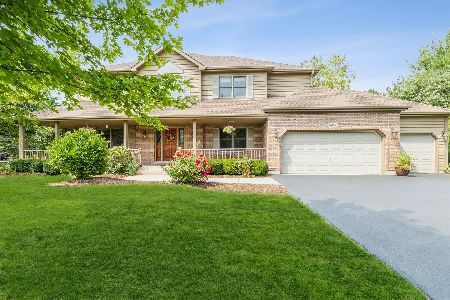9312 Beaver Pond Court, Lakewood, Illinois 60014
$442,500
|
Sold
|
|
| Status: | Closed |
| Sqft: | 5,761 |
| Cost/Sqft: | $75 |
| Beds: | 5 |
| Baths: | 4 |
| Year Built: | 1998 |
| Property Taxes: | $13,430 |
| Days On Market: | 1719 |
| Lot Size: | 0,63 |
Description
Large custom brick home in coveted Turnberry! An entertainers dream! Large rooms w/open concept floor plan. First floor office or fifth bedroom, and first floor full bath! Three season room off kitchen w/built in gas grill & speakers. A patio and built in fire pit is just off the 3 season room. Upstairs has NEW carpet, an updated master suite w/walk in multi head shower, dbl vanity & Jacuzzi tub. There's also 3 other bedrooms, full bath, laundry and large loft! Full English basement complete with bar, billiard area, rec room, full bath, exercise room AND theater room! Side load 3 car garage. Nearby Turnberry Country Club is just down the street! Home is in good condition but being offered AS-IS. Quick close possible! Note: no homeowner tax exemption on taxes.
Property Specifics
| Single Family | |
| — | |
| — | |
| 1998 | |
| Full,English | |
| — | |
| No | |
| 0.63 |
| Mc Henry | |
| Turnberry | |
| — / Not Applicable | |
| None | |
| Public | |
| Public Sewer | |
| 11071886 | |
| 1811255010 |
Nearby Schools
| NAME: | DISTRICT: | DISTANCE: | |
|---|---|---|---|
|
Grade School
West Elementary School |
47 | — | |
|
Middle School
Richard F Bernotas Middle School |
47 | Not in DB | |
|
High School
Crystal Lake Central High School |
155 | Not in DB | |
Property History
| DATE: | EVENT: | PRICE: | SOURCE: |
|---|---|---|---|
| 24 May, 2015 | Under contract | $0 | MRED MLS |
| 5 May, 2015 | Listed for sale | $0 | MRED MLS |
| 31 Aug, 2017 | Under contract | $0 | MRED MLS |
| 30 Jul, 2017 | Listed for sale | $0 | MRED MLS |
| 8 Jul, 2021 | Sold | $442,500 | MRED MLS |
| 4 Jun, 2021 | Under contract | $429,900 | MRED MLS |
| 3 Jun, 2021 | Listed for sale | $429,900 | MRED MLS |

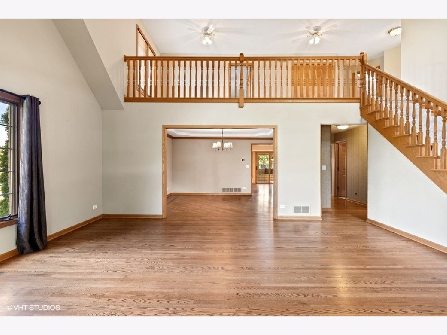
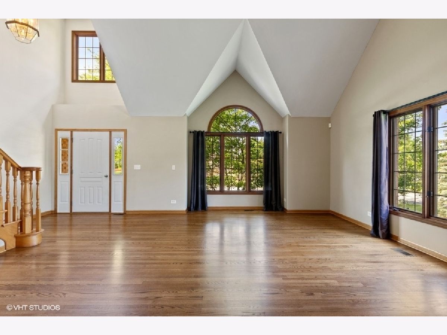
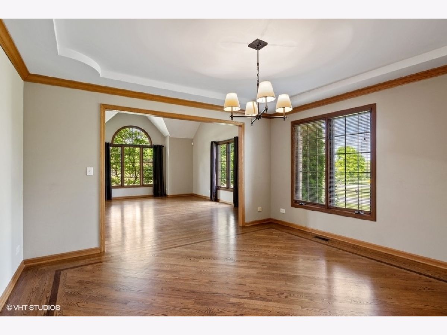
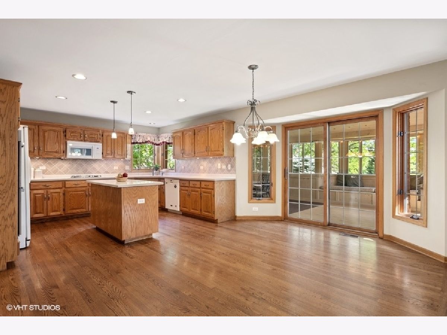
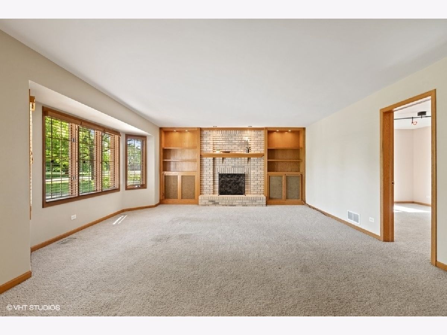
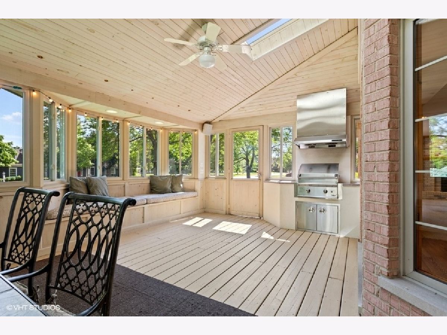
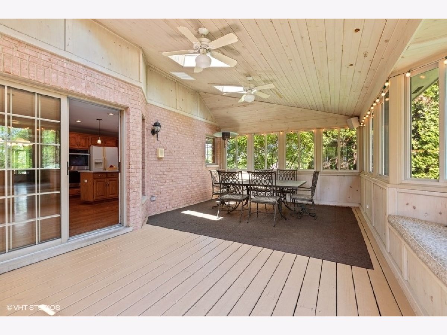
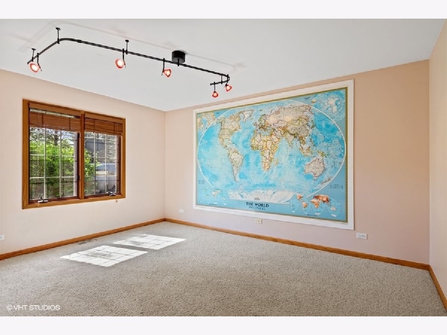
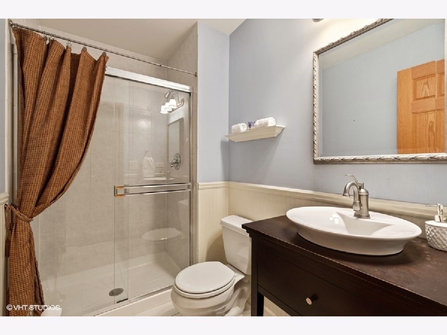
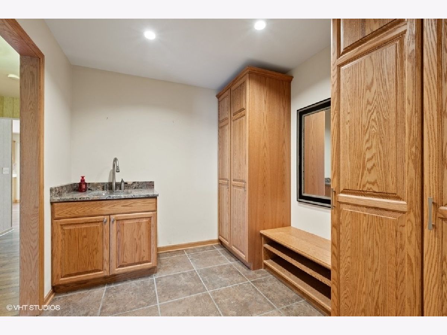
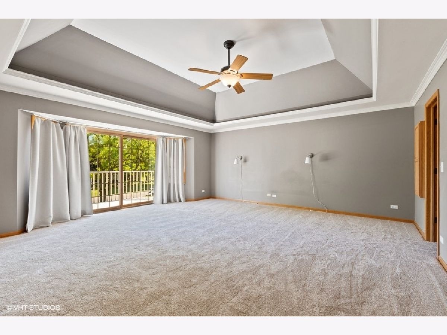
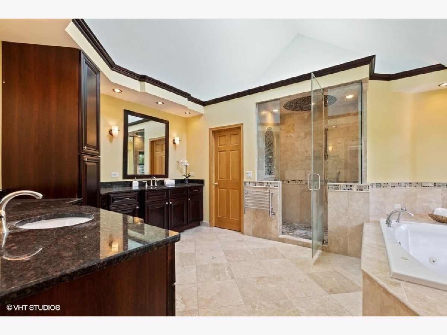
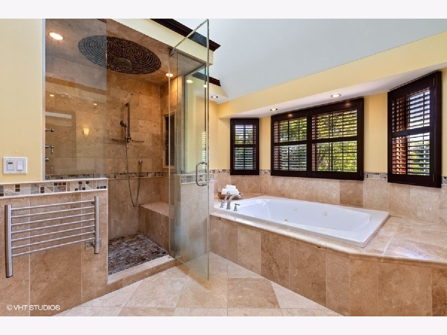
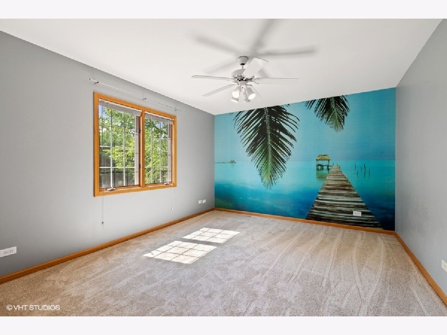
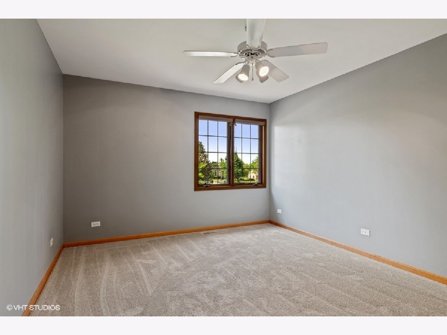
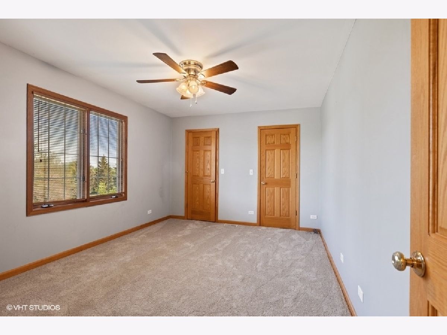
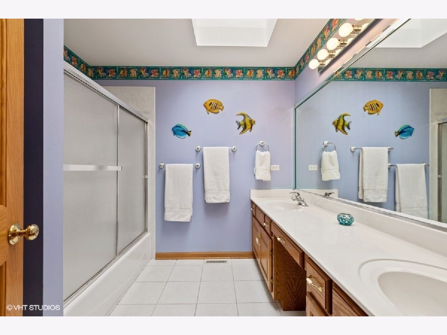
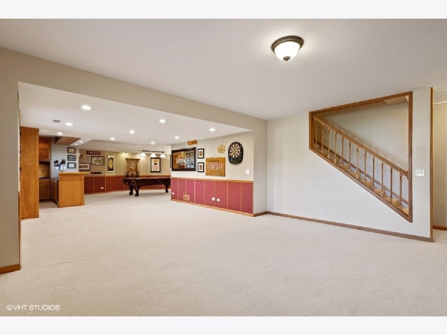
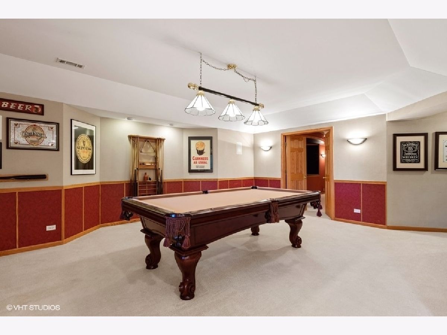
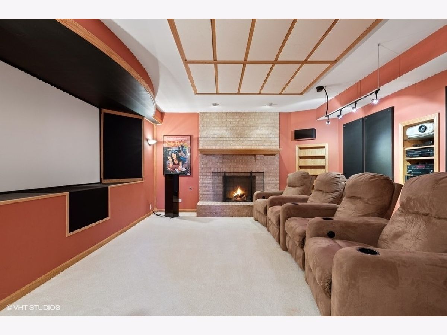
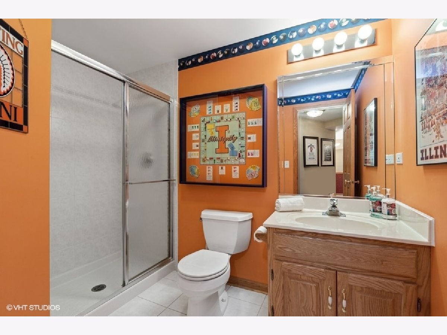
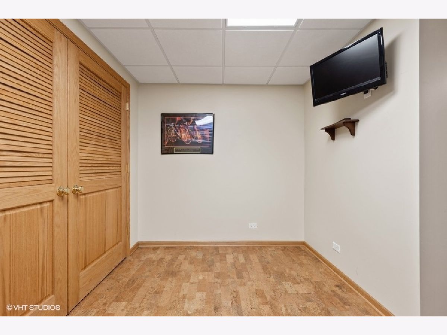
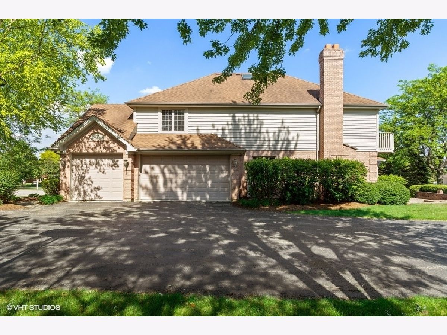
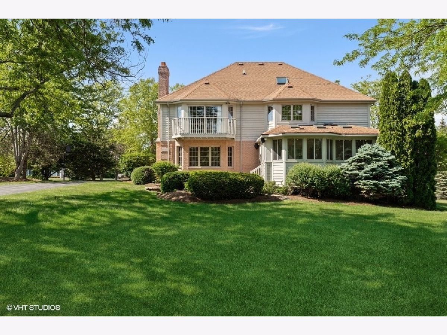
Room Specifics
Total Bedrooms: 5
Bedrooms Above Ground: 5
Bedrooms Below Ground: 0
Dimensions: —
Floor Type: Carpet
Dimensions: —
Floor Type: Carpet
Dimensions: —
Floor Type: Carpet
Dimensions: —
Floor Type: —
Full Bathrooms: 4
Bathroom Amenities: Whirlpool,Separate Shower,Double Sink,Full Body Spray Shower
Bathroom in Basement: 1
Rooms: Recreation Room,Theatre Room,Enclosed Porch,Exercise Room,Office,Game Room,Mud Room,Bedroom 5,Loft
Basement Description: Finished
Other Specifics
| 3 | |
| Concrete Perimeter | |
| Asphalt | |
| — | |
| Landscaped | |
| 151X182X148X180 | |
| — | |
| Full | |
| Vaulted/Cathedral Ceilings, Skylight(s), Bar-Wet, Hardwood Floors, Second Floor Laundry, First Floor Full Bath, Built-in Features, Walk-In Closet(s) | |
| Double Oven, Range, Microwave, Dishwasher, Refrigerator, Bar Fridge, Washer, Dryer, Disposal | |
| Not in DB | |
| — | |
| — | |
| — | |
| Wood Burning |
Tax History
| Year | Property Taxes |
|---|---|
| 2021 | $13,430 |
Contact Agent
Nearby Similar Homes
Nearby Sold Comparables
Contact Agent
Listing Provided By
Berkshire Hathaway HomeServices Starck Real Estate

