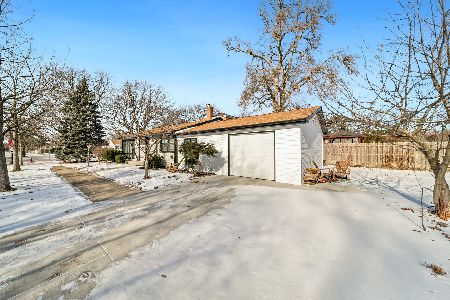9315 Lincolnwood Drive, Evanston, Illinois 60203
$605,000
|
Sold
|
|
| Status: | Closed |
| Sqft: | 2,910 |
| Cost/Sqft: | $194 |
| Beds: | 2 |
| Baths: | 2 |
| Year Built: | 1958 |
| Property Taxes: | $6,925 |
| Days On Market: | 1762 |
| Lot Size: | 0,20 |
Description
Designer touches throughout this beautiful home makes it a dream come true. The sun lit, spacious living room boasts hardwood floors and a gorgeous gas fireplace. Entertaining in the gracious dining room with hardwood floors is easy given the proximity to the living room and kitchen and patio. Gorgeous eat in kitchen has stainless steel appliances, ample counterspace, quartz counter tops and darling dining nook. Just off the dining is everyone's favorite hang out space, the back porch, which is a relaxing place to enjoy the large landscaped backyard. The primary bedroom is huge and boast two closets. The second bedroom, which is currently being used as an office is also quite spacious. Retro cool, full bath on this level completes the first floor. The lower level family room features the second fireplace, which is wood burning and copious amounts of versatile space and easily allows for everyone to gather here. There are two additional bedrooms and a half bath that can easily be converted to a full should someone need it. Laundry and storage round out the lower level. Set on a '63 x '123 lot, the exterior entertaining possibilities are endless. Stone patio is spacious and allows for grilling, gathering with friends. Brand new roof with architectural shingles and new gutters are one less worry for the new owner. Fantastic home with everything you are looking for all wrapped up in a beautiful package.
Property Specifics
| Single Family | |
| — | |
| Ranch | |
| 1958 | |
| Full,Walkout | |
| — | |
| No | |
| 0.2 |
| Cook | |
| — | |
| 0 / Not Applicable | |
| None | |
| Lake Michigan,Public | |
| Public Sewer | |
| 11047238 | |
| 10142140480000 |
Nearby Schools
| NAME: | DISTRICT: | DISTANCE: | |
|---|---|---|---|
|
Grade School
Walker Elementary School |
65 | — | |
|
Middle School
Chute Middle School |
65 | Not in DB | |
|
High School
Evanston Twp High School |
202 | Not in DB | |
Property History
| DATE: | EVENT: | PRICE: | SOURCE: |
|---|---|---|---|
| 14 Nov, 2011 | Sold | $345,000 | MRED MLS |
| 10 Oct, 2011 | Under contract | $350,000 | MRED MLS |
| 29 Sep, 2011 | Listed for sale | $350,000 | MRED MLS |
| 17 May, 2021 | Sold | $605,000 | MRED MLS |
| 13 Apr, 2021 | Under contract | $565,000 | MRED MLS |
| 8 Apr, 2021 | Listed for sale | $565,000 | MRED MLS |
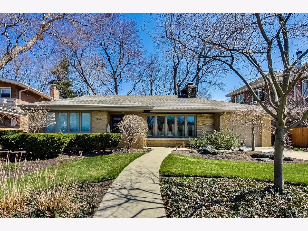
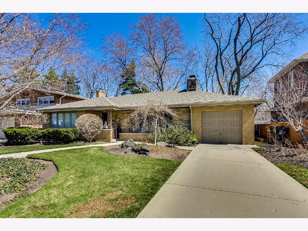
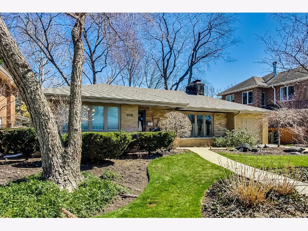
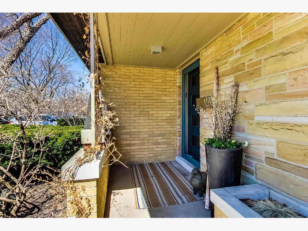
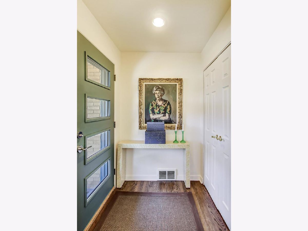
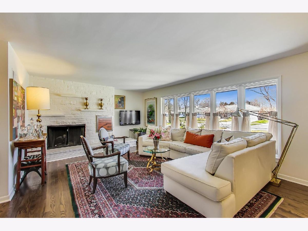
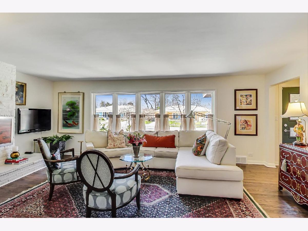
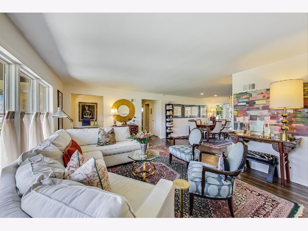
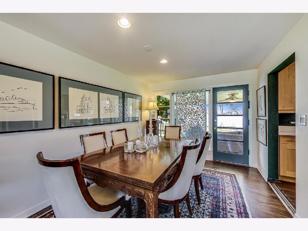
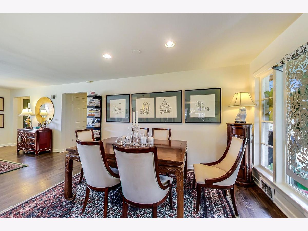
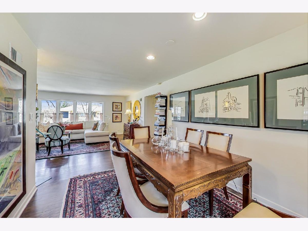
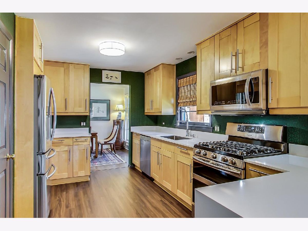
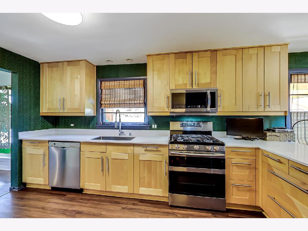
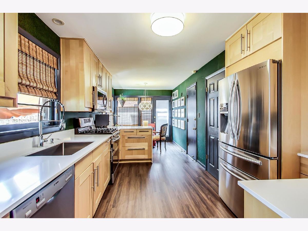
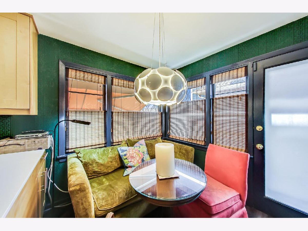
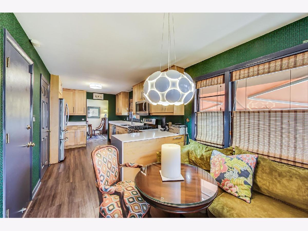
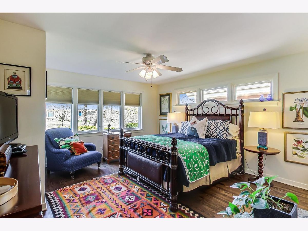
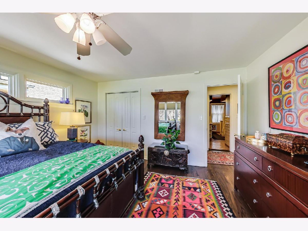
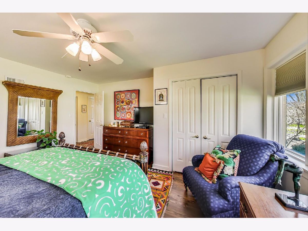
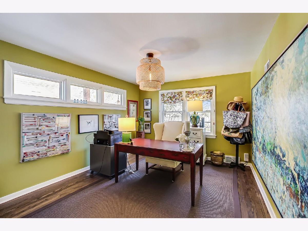
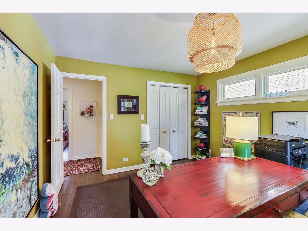
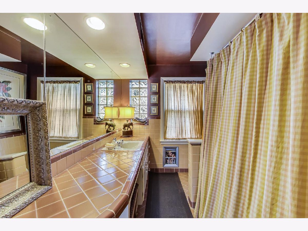
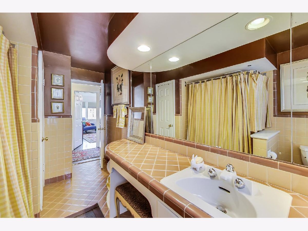
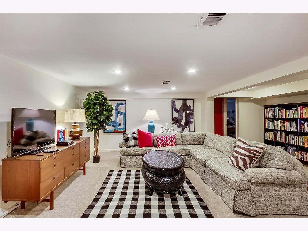
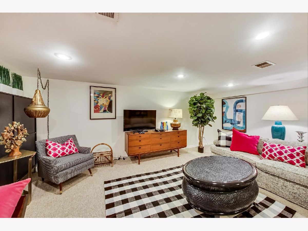
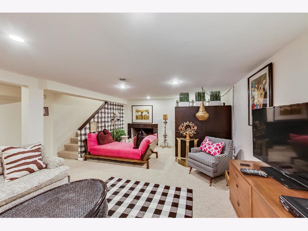
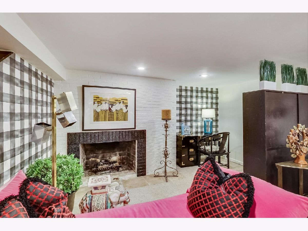
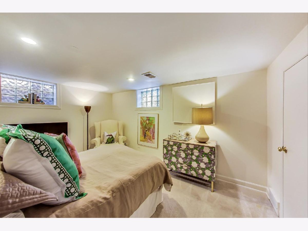
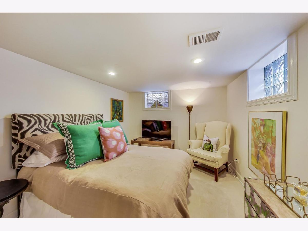
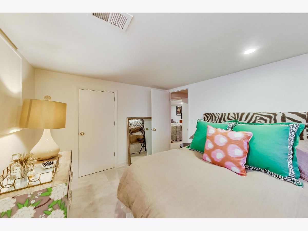
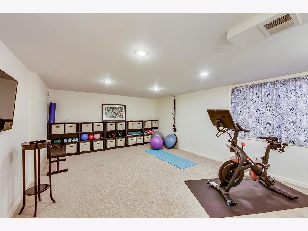
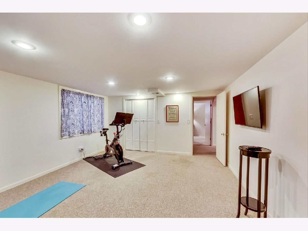
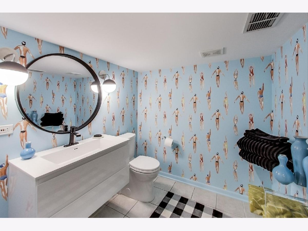
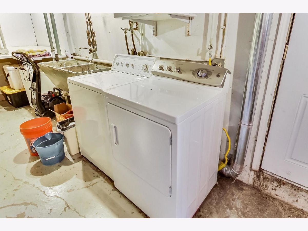
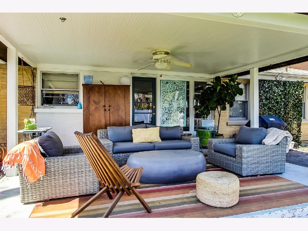
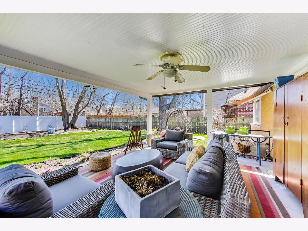
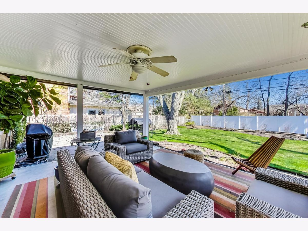
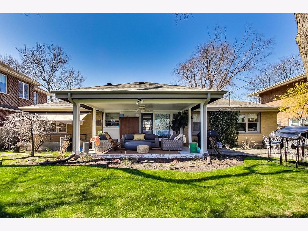
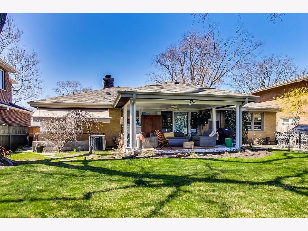
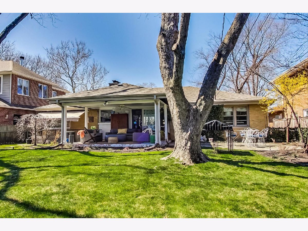
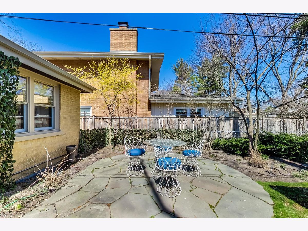
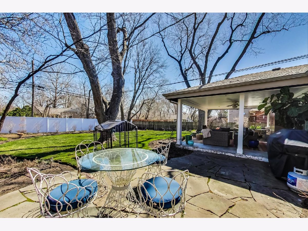
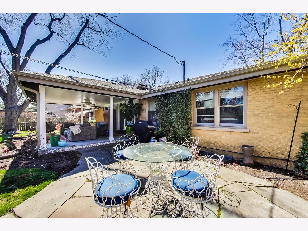
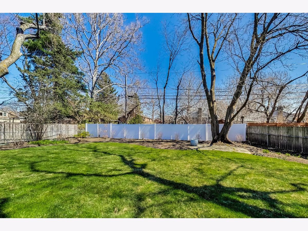
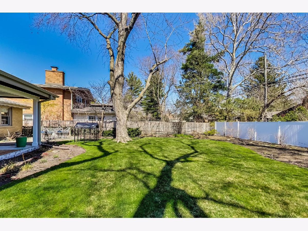
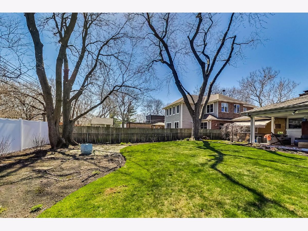
Room Specifics
Total Bedrooms: 4
Bedrooms Above Ground: 2
Bedrooms Below Ground: 2
Dimensions: —
Floor Type: Hardwood
Dimensions: —
Floor Type: Carpet
Dimensions: —
Floor Type: Carpet
Full Bathrooms: 2
Bathroom Amenities: —
Bathroom in Basement: 1
Rooms: Breakfast Room,Screened Porch,Office,Play Room,Breakfast Room,Utility Room-Lower Level
Basement Description: Finished
Other Specifics
| 1 | |
| Concrete Perimeter | |
| Concrete | |
| Patio, Porch, Brick Paver Patio, Storms/Screens | |
| Fenced Yard,Landscaped | |
| 66X123 | |
| — | |
| None | |
| — | |
| — | |
| Not in DB | |
| Curbs, Sidewalks, Street Lights, Street Paved | |
| — | |
| — | |
| Wood Burning, Gas Log, More than one |
Tax History
| Year | Property Taxes |
|---|---|
| 2011 | $7,021 |
| 2021 | $6,925 |
Contact Agent
Nearby Similar Homes
Nearby Sold Comparables
Contact Agent
Listing Provided By
@properties





