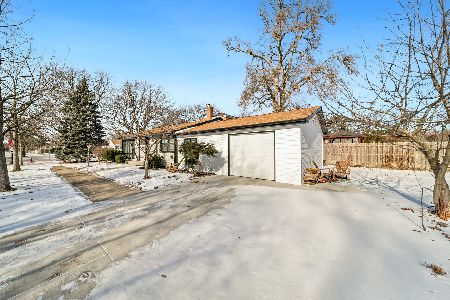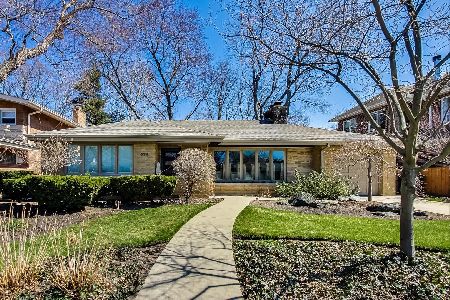9311 Lincolnwood Drive, Evanston, Illinois 60203
$1,170,000
|
Sold
|
|
| Status: | Closed |
| Sqft: | 5,292 |
| Cost/Sqft: | $227 |
| Beds: | 5 |
| Baths: | 5 |
| Year Built: | 1955 |
| Property Taxes: | $14,080 |
| Days On Market: | 1471 |
| Lot Size: | 0,00 |
Description
This spectacular, expansive, updated 5 plus bedroom, 5 full bath luxury home with 5,292 sq. ft. of living space awaits! Enter the impressive foyer, with its regal staircase & soaring ceiling. Beautifully refinished hardwood flooring throughout most rooms. The open concept first floor provides maximum flexibility. Bright, inviting living & dining rooms. The gourmet kitchen with custom cabinets & designer appliances opens to the spacious family room, with its wood burning fireplace (gas logs), office area & fine cabinetry. The private first floor library/guest bedroom suite is detailed with a convenient "pull down", murphy bed, custom bookcases/built-ins & an adjacent full bath. The massive primary suite is it's own retreat, with 20' ceilings, exquisite bath, professionally detailed walk-in closet & its own private office (or workout room/extra bedroom). There are three large additional well appointed bedrooms, with extra storage & beautiful bathrooms on the second floor. The convenient mudroom is adjacent to the garage, the kitchen, the exterior as well as the rear staircase. The basement, with its luscious new carpeting, is "the place" to congregate. Enjoy the theatre room, mini kitchen, entertainment area, exercise area & deluxe full bath with huge shower. This house is complete with an integrated whole house network, smart technology, new custom closets & gutter guards. The private, fenced backyard is an oasis, with a heated gazebo, storage/play house & lush plantings. Enjoy the proximity of Central Park & the quality of the award winning schools.
Property Specifics
| Single Family | |
| — | |
| — | |
| 1955 | |
| — | |
| — | |
| No | |
| — |
| Cook | |
| — | |
| — / Not Applicable | |
| — | |
| — | |
| — | |
| 11299641 | |
| 10142140490000 |
Nearby Schools
| NAME: | DISTRICT: | DISTANCE: | |
|---|---|---|---|
|
Grade School
Walker Elementary School |
65 | — | |
|
Middle School
Chute Middle School |
65 | Not in DB | |
|
High School
Evanston Twp High School |
202 | Not in DB | |
Property History
| DATE: | EVENT: | PRICE: | SOURCE: |
|---|---|---|---|
| 21 May, 2008 | Sold | $917,000 | MRED MLS |
| 24 Mar, 2008 | Under contract | $965,000 | MRED MLS |
| — | Last price change | $975,000 | MRED MLS |
| 20 Dec, 2007 | Listed for sale | $975,000 | MRED MLS |
| 27 Apr, 2018 | Sold | $999,000 | MRED MLS |
| 3 Mar, 2018 | Under contract | $999,000 | MRED MLS |
| 1 Mar, 2018 | Listed for sale | $999,000 | MRED MLS |
| 6 May, 2022 | Sold | $1,170,000 | MRED MLS |
| 14 Mar, 2022 | Under contract | $1,200,000 | MRED MLS |
| 24 Jan, 2022 | Listed for sale | $1,200,000 | MRED MLS |
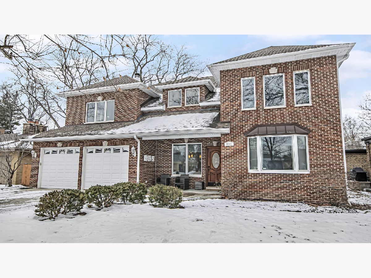
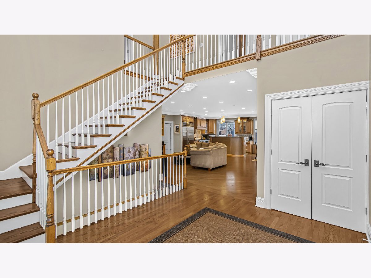
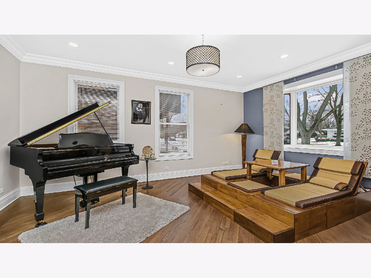
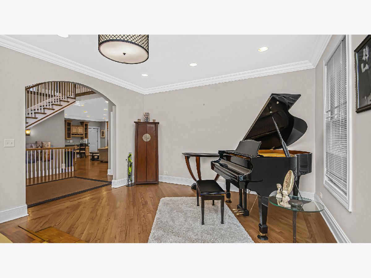
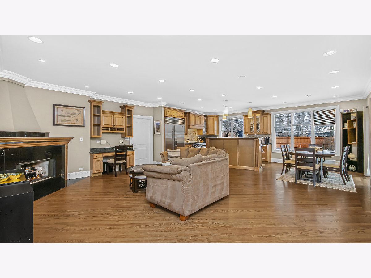
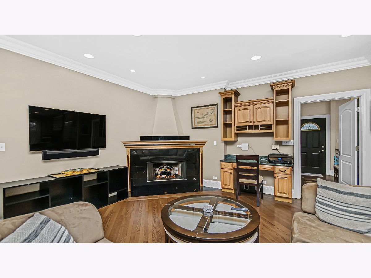
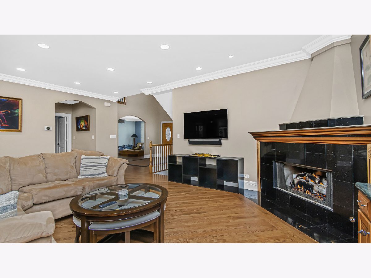
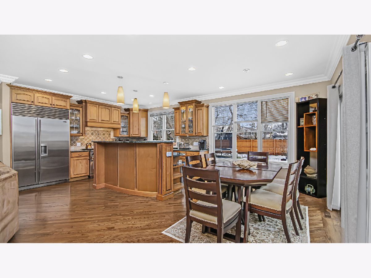
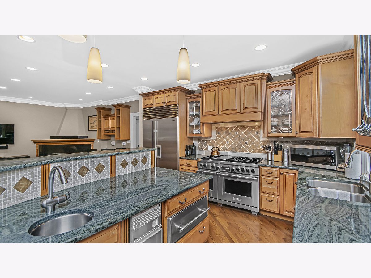
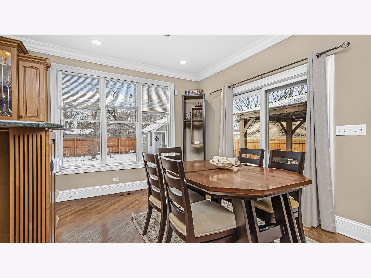
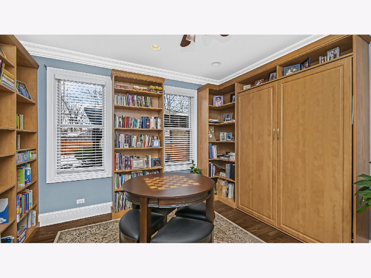
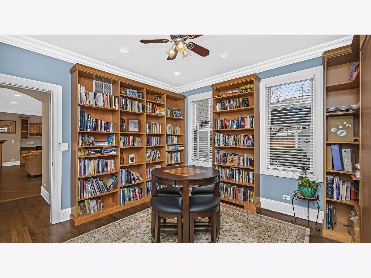
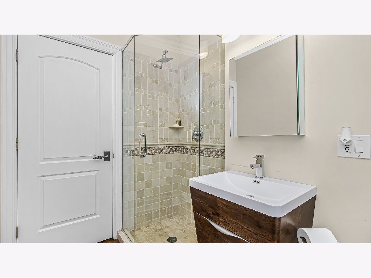
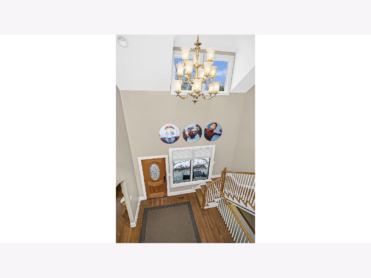
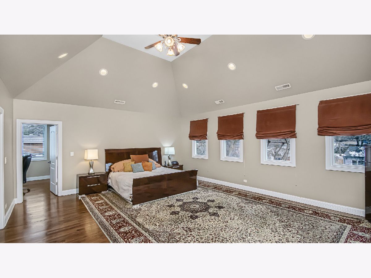
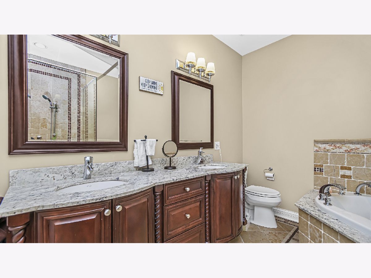
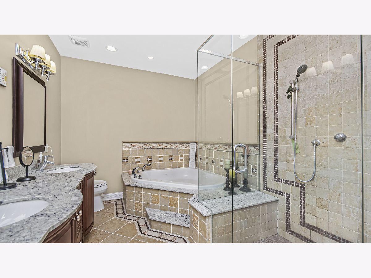
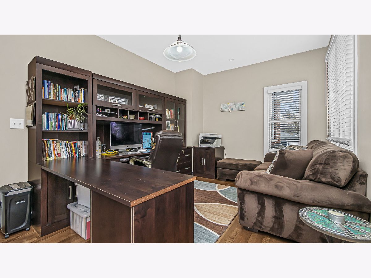
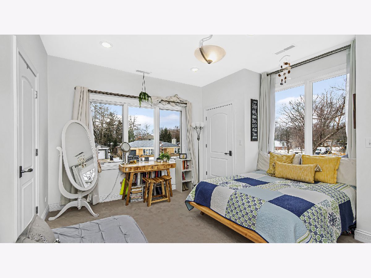
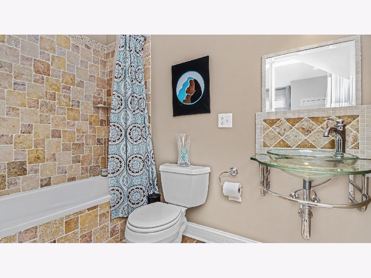
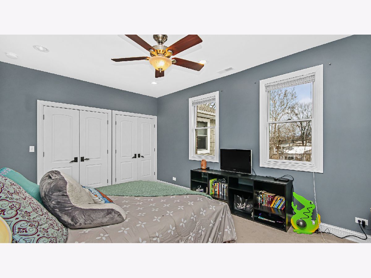
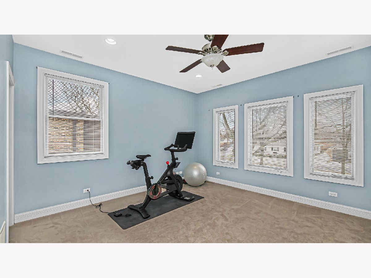
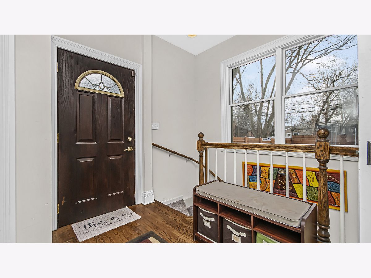
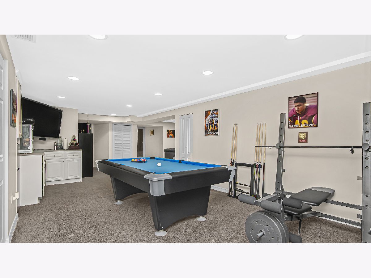
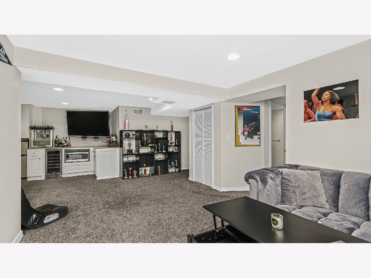
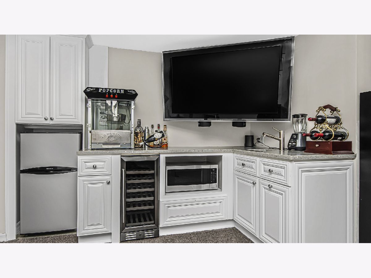
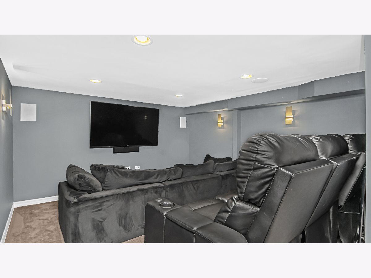
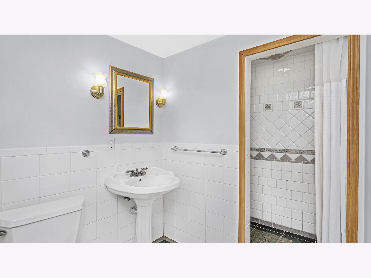
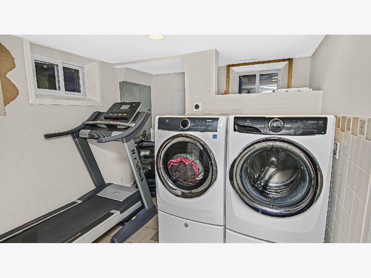
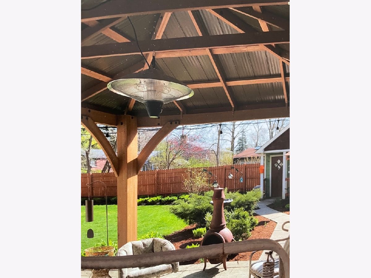
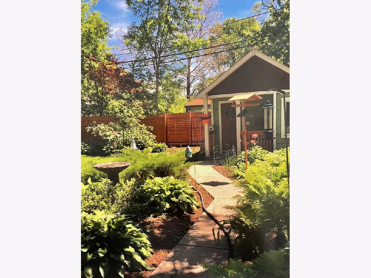
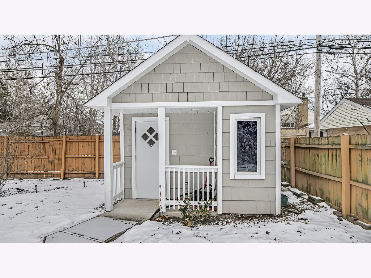
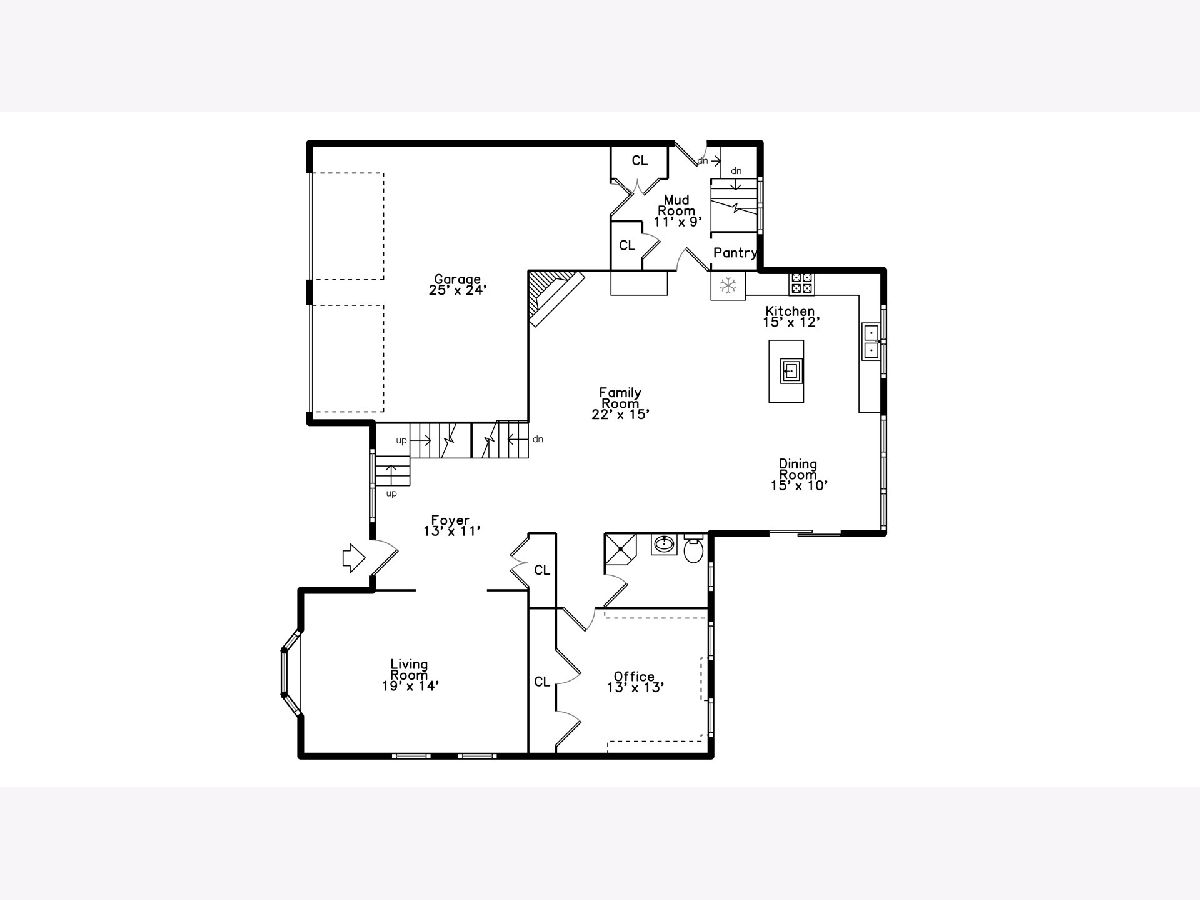
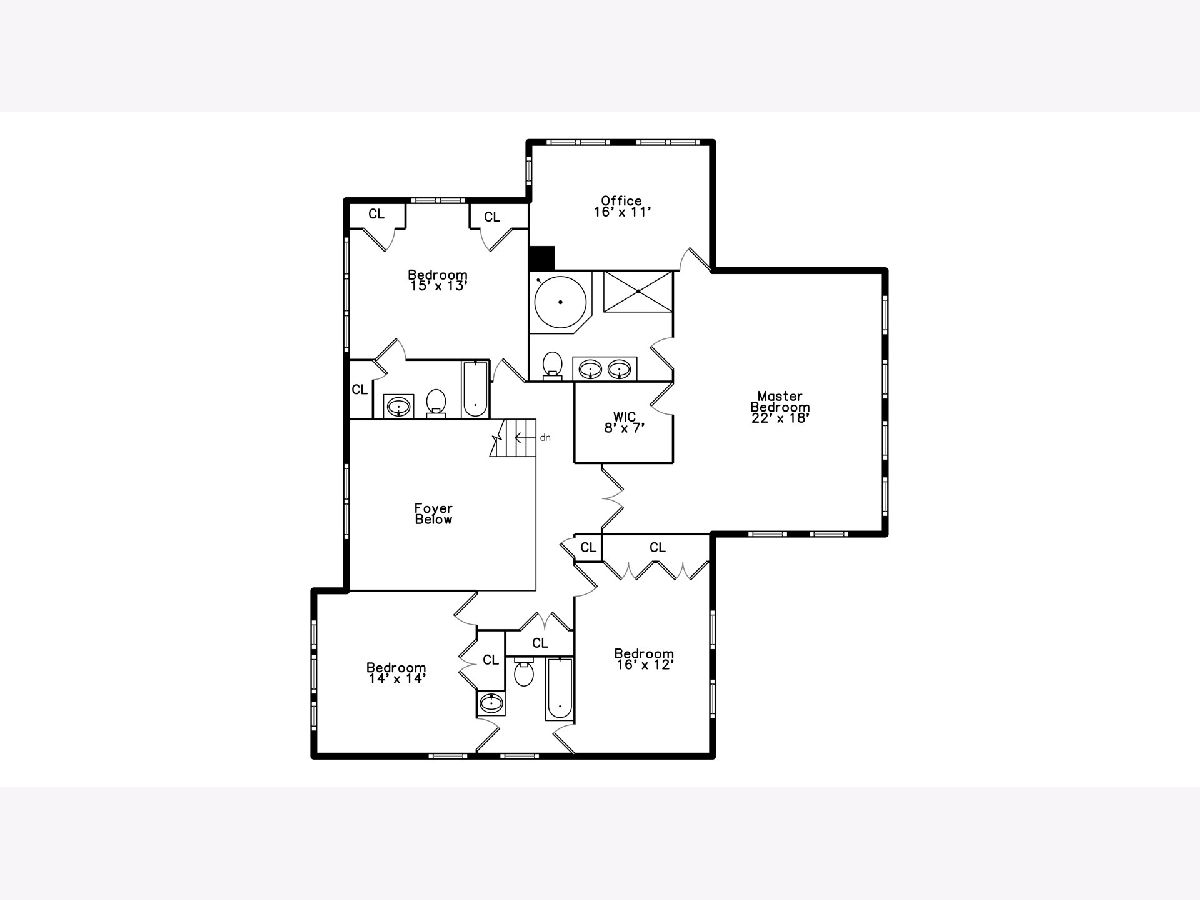
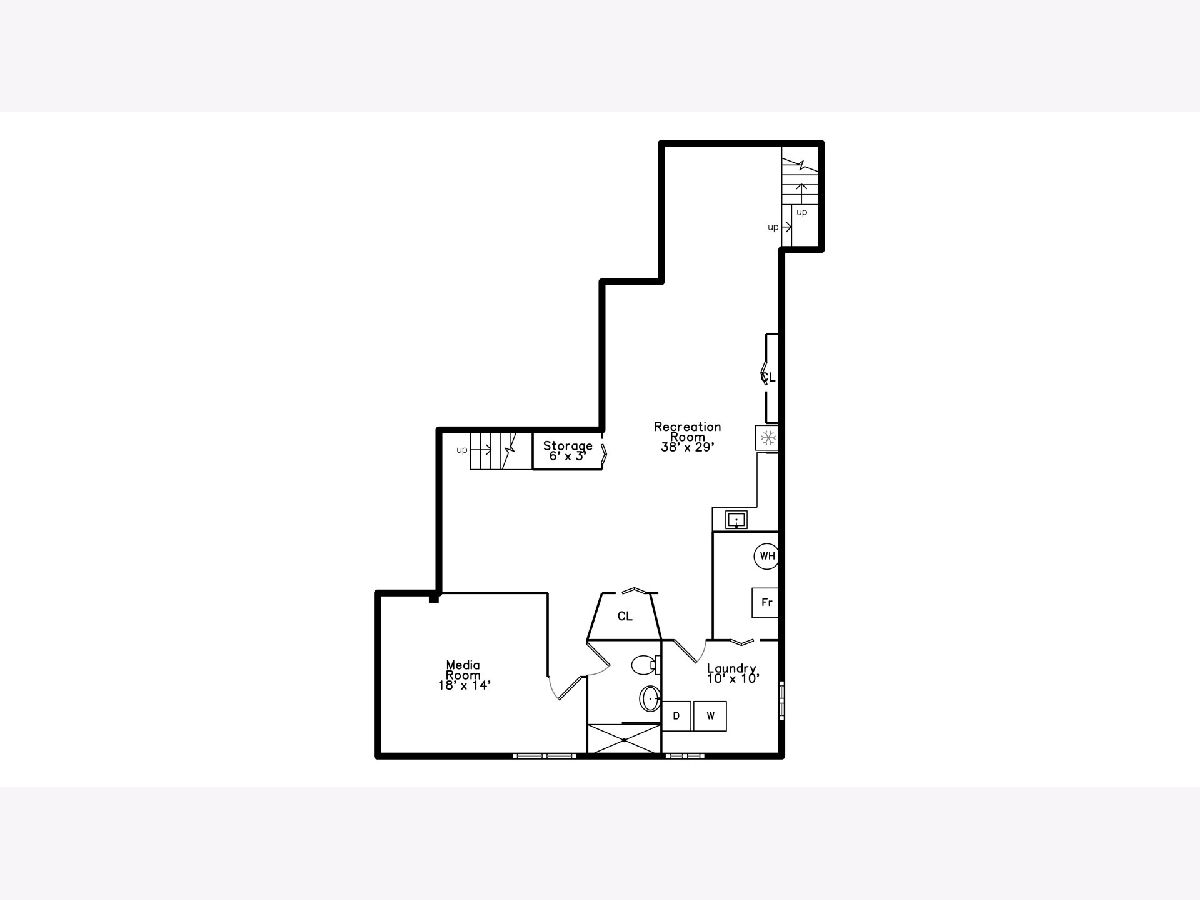
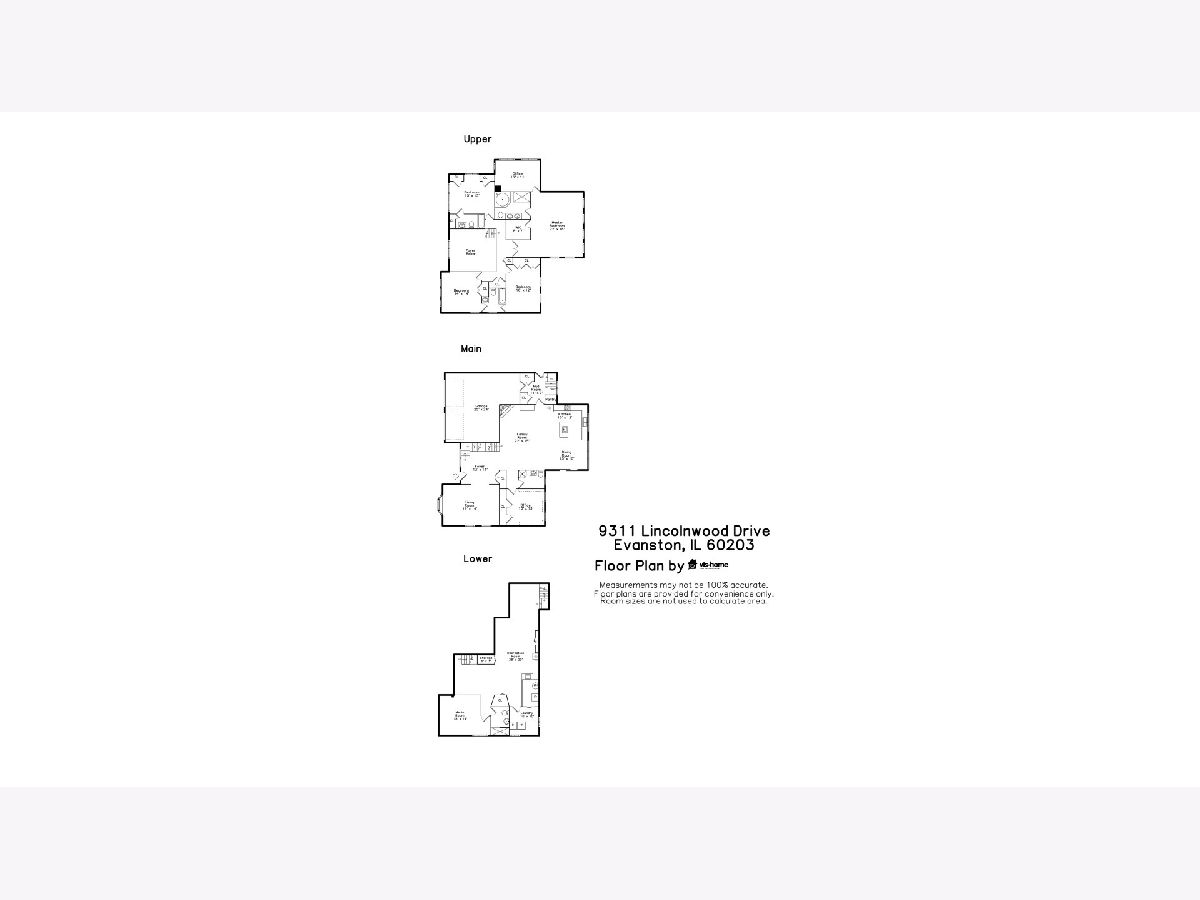
Room Specifics
Total Bedrooms: 5
Bedrooms Above Ground: 5
Bedrooms Below Ground: 0
Dimensions: —
Floor Type: —
Dimensions: —
Floor Type: —
Dimensions: —
Floor Type: —
Dimensions: —
Floor Type: —
Full Bathrooms: 5
Bathroom Amenities: Whirlpool,Separate Shower,Double Sink
Bathroom in Basement: 1
Rooms: —
Basement Description: Finished
Other Specifics
| 2.1 | |
| — | |
| — | |
| — | |
| — | |
| 66 X 123 | |
| — | |
| — | |
| — | |
| — | |
| Not in DB | |
| — | |
| — | |
| — | |
| — |
Tax History
| Year | Property Taxes |
|---|---|
| 2008 | $6,953 |
| 2018 | $16,535 |
| 2022 | $14,080 |
Contact Agent
Nearby Similar Homes
Nearby Sold Comparables
Contact Agent
Listing Provided By
Engel & Voelkers Chicago North Shore





