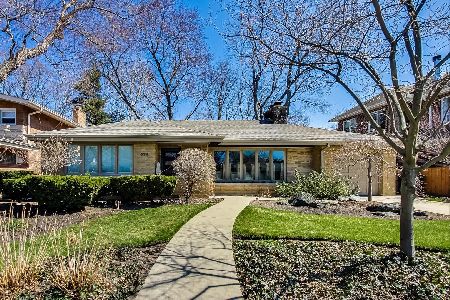9311 Lincolnwood Drive, Evanston, Illinois 60203
$999,000
|
Sold
|
|
| Status: | Closed |
| Sqft: | 5,067 |
| Cost/Sqft: | $197 |
| Beds: | 5 |
| Baths: | 5 |
| Year Built: | 1958 |
| Property Taxes: | $16,535 |
| Days On Market: | 2895 |
| Lot Size: | 0,00 |
Description
Welcome home to this expansive 6+bed/5 bath luxury property in coveted 60203 w award winning schools just steps from Central Park! Perfectly situated on your large private fully fenced lot, this 5000+ sq ft home offers open concept floor plan w/ generously sized rooms including large formal living room, 1st flr guest suite & full bath, great room w gas burning fireplace, office space w custom cabinetry, chefs kitchen complete w Subzero Fridge, Wolf 6 burner range plus griddle, Wolf Double Oven, Dual Fisher Packel Dishwashers, & 2 sinks. Your regal front staircase leads up to a massive master suite w 20 foot soaring ceilings, large master en suite bath w rain shower, jetted tub, dual vanity sinks, walk-in closet w professional organization, & private office or workout room which could also be converted into 7th bedroom. Finished Basement w rec space, bed, bath, secondary kitchen option & storage! Beautiful home inside & out incld. your private heated covered patio & lush private oasis!
Property Specifics
| Single Family | |
| — | |
| Colonial | |
| 1958 | |
| Full | |
| COLONIAL | |
| No | |
| — |
| Cook | |
| — | |
| 0 / Not Applicable | |
| None | |
| Lake Michigan,Public | |
| Public Sewer | |
| 09869938 | |
| 10142140490000 |
Nearby Schools
| NAME: | DISTRICT: | DISTANCE: | |
|---|---|---|---|
|
Grade School
Walker Elementary School |
65 | — | |
|
Middle School
Chute Middle School |
65 | Not in DB | |
|
High School
Evanston Twp High School |
202 | Not in DB | |
Property History
| DATE: | EVENT: | PRICE: | SOURCE: |
|---|---|---|---|
| 21 May, 2008 | Sold | $917,000 | MRED MLS |
| 24 Mar, 2008 | Under contract | $965,000 | MRED MLS |
| — | Last price change | $975,000 | MRED MLS |
| 20 Dec, 2007 | Listed for sale | $975,000 | MRED MLS |
| 27 Apr, 2018 | Sold | $999,000 | MRED MLS |
| 3 Mar, 2018 | Under contract | $999,000 | MRED MLS |
| 1 Mar, 2018 | Listed for sale | $999,000 | MRED MLS |
| 6 May, 2022 | Sold | $1,170,000 | MRED MLS |
| 14 Mar, 2022 | Under contract | $1,200,000 | MRED MLS |
| 24 Jan, 2022 | Listed for sale | $1,200,000 | MRED MLS |
Room Specifics
Total Bedrooms: 6
Bedrooms Above Ground: 5
Bedrooms Below Ground: 1
Dimensions: —
Floor Type: Carpet
Dimensions: —
Floor Type: Carpet
Dimensions: —
Floor Type: Hardwood
Dimensions: —
Floor Type: —
Dimensions: —
Floor Type: —
Full Bathrooms: 5
Bathroom Amenities: —
Bathroom in Basement: 1
Rooms: Bedroom 5,Recreation Room,Foyer,Bedroom 6,Office
Basement Description: Finished
Other Specifics
| 2.5 | |
| Concrete Perimeter | |
| Other | |
| Patio | |
| Fenced Yard | |
| 66X123 | |
| — | |
| Full | |
| First Floor Bedroom | |
| Double Oven, Microwave, Dishwasher, High End Refrigerator, Washer, Dryer | |
| Not in DB | |
| Sidewalks, Street Lights, Street Paved | |
| — | |
| — | |
| Gas Log |
Tax History
| Year | Property Taxes |
|---|---|
| 2008 | $6,953 |
| 2018 | $16,535 |
| 2022 | $14,080 |
Contact Agent
Nearby Similar Homes
Nearby Sold Comparables
Contact Agent
Listing Provided By
@properties











